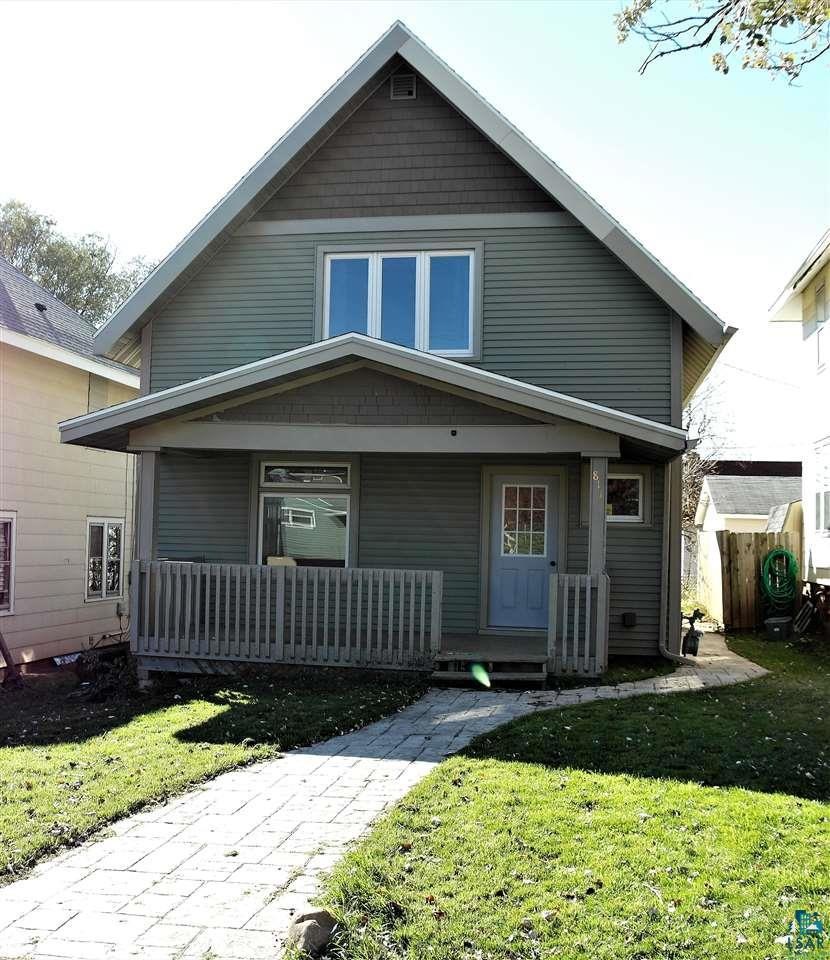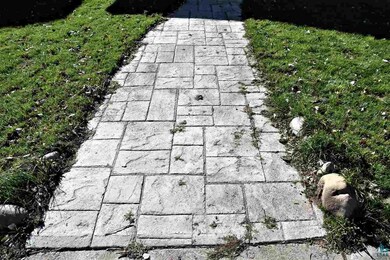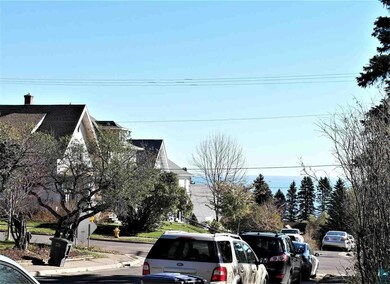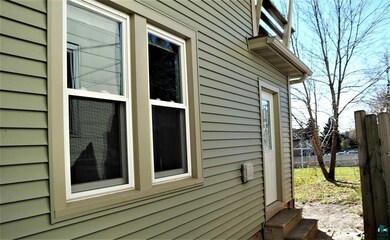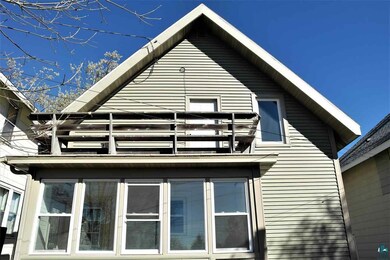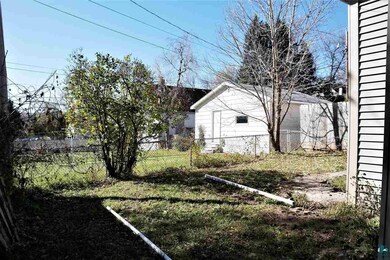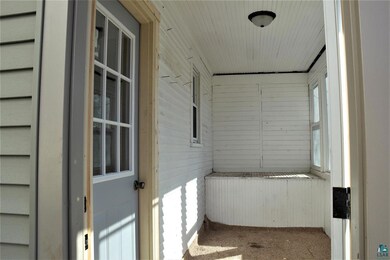
811 N 12th Ave E Duluth, MN 55805
East Hillside NeighborhoodHighlights
- Spa
- Panoramic View
- Traditional Architecture
- Sauna
- Deck
- Wood Flooring
About This Home
As of March 2019Check out this Chester Park Traditional style home you've been looking for! This home is larger than it looks and is ready for its new owners! Walk into an updated Kitchen with 1/2 bath, Living and Formal Dining Rooms, with Hardwood Floors- great for entertaining! The living and bedroom areas have plenty of natural light and a newer energy efficient window with some views of Lake Superior right out your front door. Three upper floor bedrooms an updated full bath complete the 2nd floor! One of the Upstairs bedrooms has its own access to a lovely, private balcony. Enjoy the basement full bath, bedroom with walk-out access, and private sauna! Recent updates include vinyl siding, energy windows, roof, paint, lights, carpet, renovated bathrooms, and kitchen. Located in the Chester Park neighborhood with access to hiking, biking, schools, shopping centers, and plenty of nature! Come make this house your home!
Last Buyer's Agent
Dana Morrison
Results Support Services
Home Details
Home Type
- Single Family
Est. Annual Taxes
- $1,072
Year Built
- Built in 1914
Lot Details
- 2,614 Sq Ft Lot
- Lot Dimensions are 35x75
Property Views
- Lake
- Panoramic
- City Lights
Home Design
- Traditional Architecture
- Plaster Walls
- Fire Rated Drywall
- Wood Frame Construction
- Asphalt Shingled Roof
- Vinyl Siding
Interior Spaces
- 2-Story Property
- Woodwork
- Ceiling Fan
- Vinyl Clad Windows
- Mud Room
- Entrance Foyer
- Living Room
- Formal Dining Room
- Lower Floor Utility Room
- Washer and Dryer Hookup
- Storage Room
- Utility Room
- Sauna
Flooring
- Wood
- Tile
Bedrooms and Bathrooms
- 3 Bedrooms
- Bathroom on Main Level
Partially Finished Basement
- Walk-Out Basement
- Basement Fills Entire Space Under The House
- Stone Basement
- Bedroom in Basement
- Finished Basement Bathroom
- Basement Window Egress
Parking
- No Garage
- No Driveway
Eco-Friendly Details
- Energy-Efficient Windows
Outdoor Features
- Spa
- Deck
- Enclosed patio or porch
Utilities
- No Cooling
- Baseboard Heating
- Hot Water Heating System
- Boiler Heating System
- Heating System Uses Natural Gas
- High Speed Internet
- Cable TV Available
Listing and Financial Details
- Assessor Parcel Number 010-3850-06700
Ownership History
Purchase Details
Home Financials for this Owner
Home Financials are based on the most recent Mortgage that was taken out on this home.Purchase Details
Purchase Details
Purchase Details
Purchase Details
Home Financials for this Owner
Home Financials are based on the most recent Mortgage that was taken out on this home.Map
Similar Homes in Duluth, MN
Home Values in the Area
Average Home Value in this Area
Purchase History
| Date | Type | Sale Price | Title Company |
|---|---|---|---|
| Warranty Deed | $143,500 | First American Title Ins Co | |
| Quit Claim Deed | -- | None Available | |
| Quit Claim Deed | -- | None Available | |
| Quit Claim Deed | -- | None Available | |
| Quit Claim Deed | -- | None Available | |
| Contract Of Sale | $6,055 | None Available |
Mortgage History
| Date | Status | Loan Amount | Loan Type |
|---|---|---|---|
| Open | $50,000 | Credit Line Revolving | |
| Open | $137,600 | New Conventional | |
| Closed | $136,325 | New Conventional | |
| Previous Owner | $90,000 | New Conventional | |
| Previous Owner | $5,450 | Seller Take Back |
Property History
| Date | Event | Price | Change | Sq Ft Price |
|---|---|---|---|---|
| 03/18/2019 03/18/19 | Sold | $143,500 | 0.0% | $87 / Sq Ft |
| 01/15/2019 01/15/19 | Pending | -- | -- | -- |
| 11/06/2018 11/06/18 | For Sale | $143,500 | -- | $87 / Sq Ft |
Tax History
| Year | Tax Paid | Tax Assessment Tax Assessment Total Assessment is a certain percentage of the fair market value that is determined by local assessors to be the total taxable value of land and additions on the property. | Land | Improvement |
|---|---|---|---|---|
| 2023 | $2,582 | $183,300 | $11,100 | $172,200 |
| 2022 | $2,222 | $173,700 | $10,500 | $163,200 |
| 2021 | $1,618 | $154,600 | $10,100 | $144,500 |
| 2020 | $1,564 | $122,200 | $10,100 | $112,100 |
| 2019 | $1,786 | $116,700 | $9,600 | $107,100 |
| 2018 | $1,574 | $107,200 | $9,600 | $97,600 |
| 2017 | $1,606 | $100,900 | $9,300 | $91,600 |
| 2016 | $1,566 | $101,300 | $16,200 | $85,100 |
| 2015 | $1,556 | $103,000 | $18,400 | $84,600 |
| 2014 | $1,556 | $100,500 | $18,400 | $82,100 |
Source: Lake Superior Area REALTORS®
MLS Number: 6079616
APN: 010385006700
