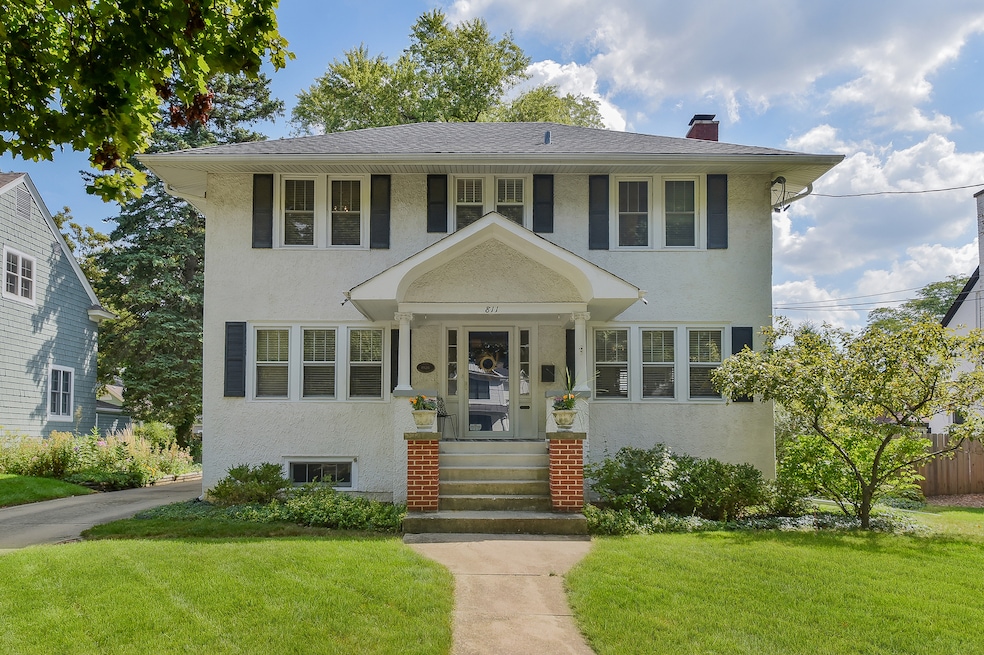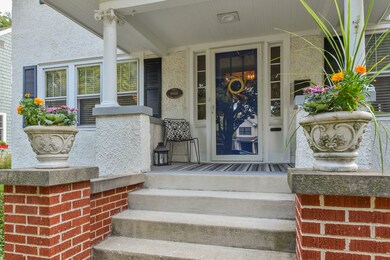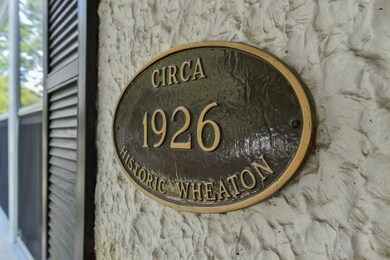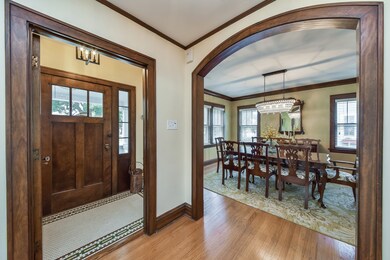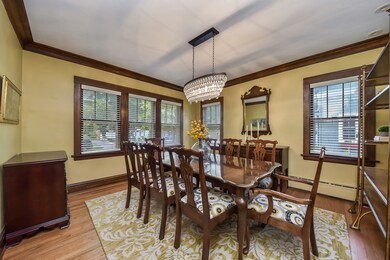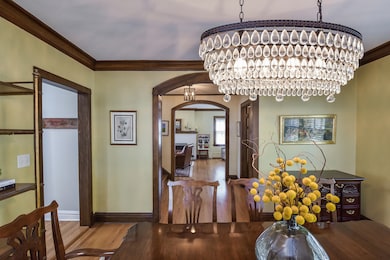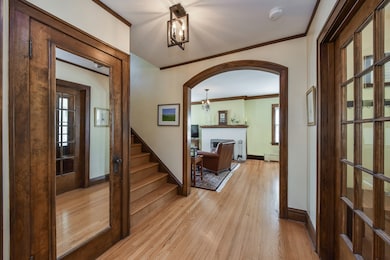
811 N Scott St Wheaton, IL 60187
Hawthorne NeighborhoodHighlights
- Living Room with Fireplace
- Recreation Room
- Granite Countertops
- Longfellow Elementary School Rated A
- Wood Flooring
- Home Office
About This Home
As of May 2025Welcome to this 3 bedroom, 3.5 bath, historic home located near vibrant downtown Wheaton. Step through the inviting covered front porch and into a foyer adorned with original tile-work. The large living room is a cozy retreat, featuring a wood-burning fireplace and elegant hardwood floors and original mill-work. The hardwood floors and crown molding continue in the formal dining room, which has plenty of space for holiday entertaining. The kitchen was renovated by the current homeowners, and features white shaker cabinets, granite counters, a white subway tile backsplash, stainless steel appliances, and a large single-basin stainless steel sink and an island. The kitchen flows seamlessly to an eat-in area, which could also serve as a family room. The main floor is rounded out with a newly added powder room. Upstairs, the 3 bedrooms all have new windows. The primary bedroom has a walk-in closet and plenty of space for a king size bed. The recently added en-suite bathroom is comprised of a classic black and white tile scheme with a pedestal sink and a walk-in shower. The 2 additional bedrooms share a full hallway bathroom. The hallway bath has a combo tub/shower, a single vanity with granite countertop, and a linen closet. The full basement includes a family room with a gas-log fireplace, an office area, a laundry room equipped with a washer and dryer, and an additional full bathroom. Outside, the fenced-in yard with a brick paver patio is ideal for BBQs or relaxing by the built-in fire pit. A detached 2.5-car garage completes this wonderful property. This home is located near Wheaton College and everything that downtown Wheaton has to offer.
Home Details
Home Type
- Single Family
Est. Annual Taxes
- $11,776
Year Built
- Built in 1926 | Remodeled in 2016
Lot Details
- 8,006 Sq Ft Lot
- Lot Dimensions are 131x51
- Wood Fence
- Paved or Partially Paved Lot
- Level Lot
Parking
- 2.5 Car Garage
- Driveway
- Parking Included in Price
Home Design
- Block Foundation
- Asphalt Roof
Interior Spaces
- 1,819 Sq Ft Home
- 2-Story Property
- Historic or Period Millwork
- Wood Burning Fireplace
- Gas Log Fireplace
- Family Room
- Living Room with Fireplace
- 2 Fireplaces
- Breakfast Room
- Formal Dining Room
- Home Office
- Recreation Room
- Wood Flooring
Kitchen
- Range
- Microwave
- Dishwasher
- Stainless Steel Appliances
- Granite Countertops
- Disposal
Bedrooms and Bathrooms
- 3 Bedrooms
- 3 Potential Bedrooms
Laundry
- Laundry Room
- Dryer
- Washer
- Sink Near Laundry
Basement
- Basement Fills Entire Space Under The House
- Fireplace in Basement
- Finished Basement Bathroom
Outdoor Features
- Patio
- Fire Pit
Schools
- Longfellow Elementary School
- Franklin Middle School
- Wheaton North High School
Utilities
- Baseboard Heating
- Heating System Uses Steam
- 200+ Amp Service
- Lake Michigan Water
Ownership History
Purchase Details
Home Financials for this Owner
Home Financials are based on the most recent Mortgage that was taken out on this home.Purchase Details
Home Financials for this Owner
Home Financials are based on the most recent Mortgage that was taken out on this home.Purchase Details
Map
Similar Homes in the area
Home Values in the Area
Average Home Value in this Area
Purchase History
| Date | Type | Sale Price | Title Company |
|---|---|---|---|
| Warranty Deed | $430,000 | Midwest Title & Appraisal Sv | |
| Interfamily Deed Transfer | -- | Prism Title | |
| Interfamily Deed Transfer | -- | -- |
Mortgage History
| Date | Status | Loan Amount | Loan Type |
|---|---|---|---|
| Previous Owner | $125,000 | Credit Line Revolving | |
| Previous Owner | $199,000 | New Conventional | |
| Previous Owner | $235,000 | Credit Line Revolving | |
| Previous Owner | $115,000 | Unknown |
Property History
| Date | Event | Price | Change | Sq Ft Price |
|---|---|---|---|---|
| 05/01/2025 05/01/25 | Sold | $640,000 | -1.5% | $352 / Sq Ft |
| 02/22/2025 02/22/25 | For Sale | $650,000 | 0.0% | $357 / Sq Ft |
| 01/25/2025 01/25/25 | For Sale | $650,000 | 0.0% | $357 / Sq Ft |
| 01/18/2025 01/18/25 | Price Changed | $650,000 | +51.2% | $357 / Sq Ft |
| 12/08/2015 12/08/15 | Sold | $430,000 | -4.4% | $236 / Sq Ft |
| 11/20/2015 11/20/15 | Pending | -- | -- | -- |
| 09/19/2015 09/19/15 | For Sale | $449,811 | -- | $247 / Sq Ft |
Tax History
| Year | Tax Paid | Tax Assessment Tax Assessment Total Assessment is a certain percentage of the fair market value that is determined by local assessors to be the total taxable value of land and additions on the property. | Land | Improvement |
|---|---|---|---|---|
| 2023 | $11,776 | $174,250 | $32,700 | $141,550 |
| 2022 | $11,404 | $164,670 | $30,900 | $133,770 |
| 2021 | $10,954 | $160,770 | $30,170 | $130,600 |
| 2020 | $10,920 | $159,270 | $29,890 | $129,380 |
| 2019 | $10,087 | $155,070 | $29,100 | $125,970 |
| 2018 | $9,571 | $146,130 | $27,420 | $118,710 |
| 2017 | $9,429 | $140,740 | $26,410 | $114,330 |
| 2016 | $9,304 | $135,110 | $25,350 | $109,760 |
| 2015 | $8,334 | $110,570 | $24,180 | $86,390 |
| 2014 | $8,043 | $105,200 | $17,300 | $87,900 |
| 2013 | $7,836 | $105,510 | $17,350 | $88,160 |
Source: Midwest Real Estate Data (MRED)
MLS Number: 12204974
APN: 05-16-104-003
- 201 E Madison Ave
- 412 E Harrison Ave
- 323 E Lincoln Ave
- 519 N Scott St
- 210 E Prairie Ave
- 1107 N Main St
- 321 E Union Ave
- 916 N Wheaton Ave
- 1123 Santa Rosa Ave
- 325 W Prairie Ave
- 807 Webster Ave
- 344 Parkway Dr
- 425 W Madison Ave
- 634 Knollwood Dr
- 911 N President St
- 907 N President St
- 100 W Park Circle Dr Unit 1C
- 725 Ranch Rd
- 100 N Gary Ave Unit 308
- 455 W Front St Unit 2208
