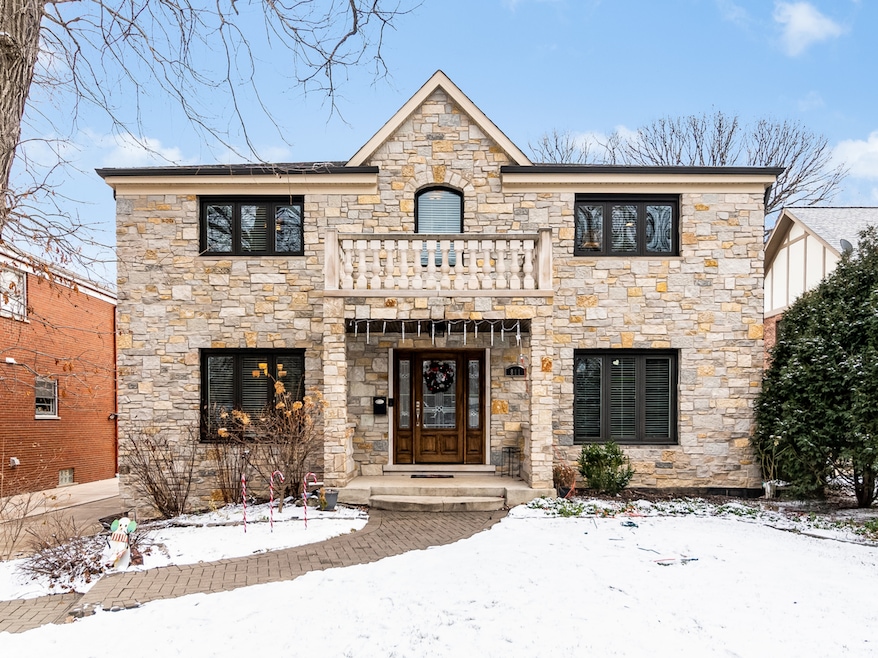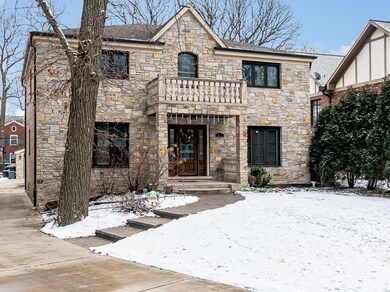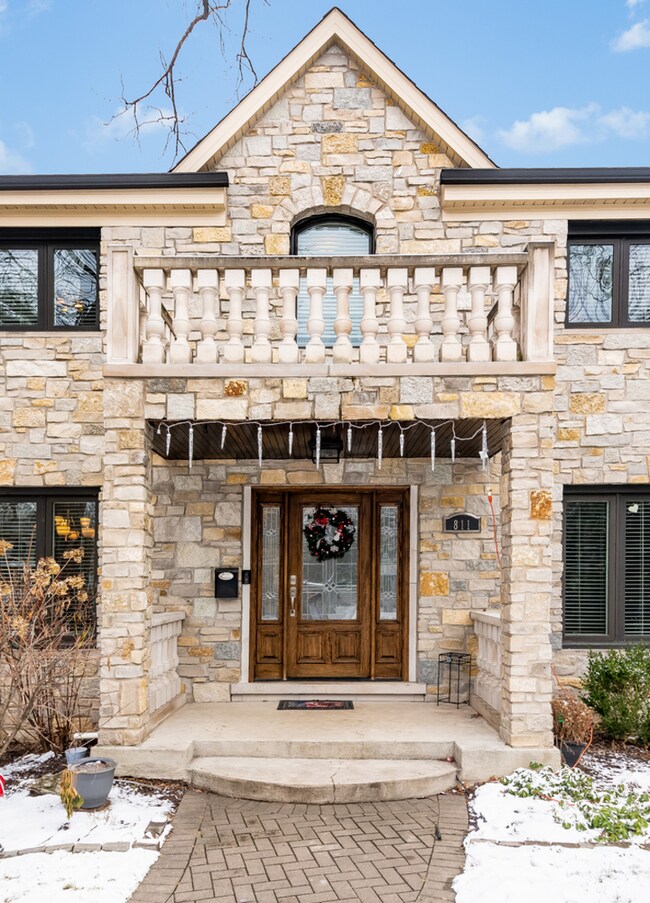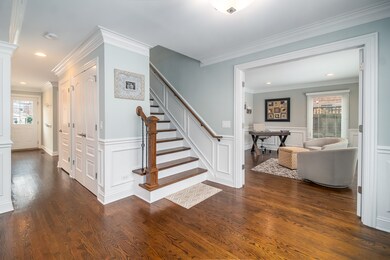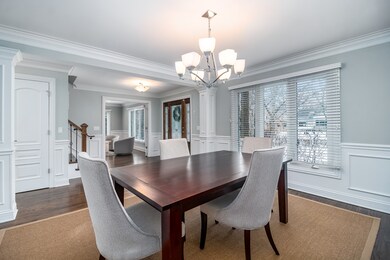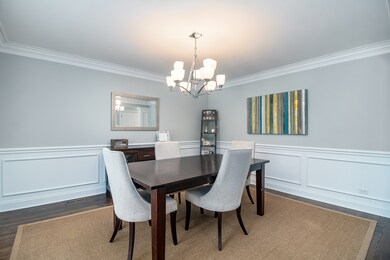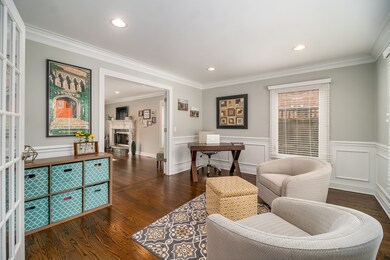
811 Park Ave River Forest, IL 60305
Estimated Value: $1,012,008 - $1,127,000
Highlights
- Open Floorplan
- Colonial Architecture
- Recreation Room
- Willard Elementary School Rated A
- Center Hall Plan
- Vaulted Ceiling
About This Home
As of April 2021This fantastic contemporary stone & brick home lives well with its smart open floor plan embracing today's fine living standards of quality craftsmanship, character, and style. Its culinary kitchen is designed with quartz counter-tops, bar seating, glass backsplash, stainless steel appliances, white cabinets & transitions to a breakfast room filled with natural sunshine. An adjacent family room complete with a warm fireplace and large picture window overlooking its tranquil backyard is perfect for game or movie nights. Custom wainscoting trim accents in the dining room & office make for easy living and entertainment. Second-floor laundry room, four bedrooms, and master suite complete with vaulted & tray ceiling and shower extras are designed for pampering. The large finished lower level is complete with an additional family/recreation room and the 5th bedroom with full bath is ideal for nanny, in-law, or active teenager living arrangement. Newer garage is built for today's larger sized vehicles, waterproofed basement with battery back-up for easy-of-mind, low taxes, zoned HVAC, Nicor gas averages $86 per month, electric fence is perfect for pets, and more! Make your appointment and start your memories today!
Home Details
Home Type
- Single Family
Est. Annual Taxes
- $19,475
Year Built | Renovated
- 1962 | 2013
Lot Details
- 9,148
Parking
- Detached Garage
- Garage Transmitter
- Garage Door Opener
- Driveway
- Garage Is Owned
Home Design
- Colonial Architecture
- Brick Exterior Construction
- Asphalt Shingled Roof
- Stone Siding
Interior Spaces
- Open Floorplan
- Historic or Period Millwork
- Vaulted Ceiling
- Gas Log Fireplace
- Window Treatments
- Center Hall Plan
- Entrance Foyer
- Formal Dining Room
- Home Office
- Recreation Room
- Storage Room
- Laundry on upper level
Kitchen
- Breakfast Bar
- Butlers Pantry
- Oven or Range
- Microwave
- High End Refrigerator
- Dishwasher
- Stainless Steel Appliances
- Kitchen Island
Flooring
- Wood
- Partially Carpeted
Bedrooms and Bathrooms
- Walk-In Closet
- In-Law or Guest Suite
- Dual Sinks
- Primary Bathroom Bathtub Only
- Soaking Tub
- Shower Body Spray
- Separate Shower
Finished Basement
- Basement Fills Entire Space Under The House
- Exterior Basement Entry
- Finished Basement Bathroom
Outdoor Features
- Patio
Utilities
- Forced Air Zoned Cooling and Heating System
- Heating System Uses Gas
- Lake Michigan Water
Listing and Financial Details
- Homeowner Tax Exemptions
Ownership History
Purchase Details
Purchase Details
Home Financials for this Owner
Home Financials are based on the most recent Mortgage that was taken out on this home.Purchase Details
Home Financials for this Owner
Home Financials are based on the most recent Mortgage that was taken out on this home.Purchase Details
Home Financials for this Owner
Home Financials are based on the most recent Mortgage that was taken out on this home.Purchase Details
Similar Homes in the area
Home Values in the Area
Average Home Value in this Area
Purchase History
| Date | Buyer | Sale Price | Title Company |
|---|---|---|---|
| Ryan And Ashley Brueck Trust | -- | None Listed On Document | |
| Brueck Ryan A | $850,000 | Chicago Title | |
| Heintz Matthew J | $807,500 | Greater Metropolitan Title L | |
| Jw Real Estate Inc | $397,500 | Commonwealth Land Title Co | |
| Bono Thomas A | $455,000 | Ticor Title |
Mortgage History
| Date | Status | Borrower | Loan Amount |
|---|---|---|---|
| Previous Owner | Brueck Ryan A | $680,000 | |
| Previous Owner | Heintz Matthew J | $180,000 | |
| Previous Owner | Heintz Matthew J | $600,000 | |
| Previous Owner | Heintz Matthew J | $630,000 | |
| Previous Owner | Heintz Matthew I | $640,000 | |
| Previous Owner | Heintz Matthew J | $646,000 | |
| Previous Owner | Cosmopolitan Bank & Trust | $200,000 |
Property History
| Date | Event | Price | Change | Sq Ft Price |
|---|---|---|---|---|
| 04/19/2021 04/19/21 | Sold | $850,000 | -1.7% | $323 / Sq Ft |
| 03/02/2021 03/02/21 | Pending | -- | -- | -- |
| 02/24/2021 02/24/21 | For Sale | $865,000 | +7.1% | $329 / Sq Ft |
| 02/14/2014 02/14/14 | Sold | $807,500 | -5.0% | $296 / Sq Ft |
| 01/19/2014 01/19/14 | Pending | -- | -- | -- |
| 12/27/2013 12/27/13 | For Sale | $849,900 | 0.0% | $311 / Sq Ft |
| 12/25/2013 12/25/13 | Pending | -- | -- | -- |
| 12/20/2013 12/20/13 | For Sale | $849,900 | +113.8% | $311 / Sq Ft |
| 12/28/2012 12/28/12 | Sold | $397,500 | -16.3% | $146 / Sq Ft |
| 10/12/2012 10/12/12 | Pending | -- | -- | -- |
| 10/04/2012 10/04/12 | Price Changed | $474,900 | -5.0% | $174 / Sq Ft |
| 09/04/2012 09/04/12 | Price Changed | $499,900 | -2.8% | $183 / Sq Ft |
| 07/23/2012 07/23/12 | For Sale | $514,500 | -- | $188 / Sq Ft |
Tax History Compared to Growth
Tax History
| Year | Tax Paid | Tax Assessment Tax Assessment Total Assessment is a certain percentage of the fair market value that is determined by local assessors to be the total taxable value of land and additions on the property. | Land | Improvement |
|---|---|---|---|---|
| 2024 | $19,475 | $74,454 | $11,040 | $63,414 |
| 2023 | $23,038 | $80,343 | $11,040 | $69,303 |
| 2022 | $23,038 | $71,343 | $22,540 | $48,803 |
| 2021 | $21,682 | $73,050 | $22,540 | $50,510 |
| 2020 | $21,255 | $73,050 | $22,540 | $50,510 |
| 2019 | $17,895 | $61,073 | $20,470 | $40,603 |
| 2018 | $16,939 | $61,073 | $20,470 | $40,603 |
| 2017 | $16,896 | $61,073 | $20,470 | $40,603 |
| 2016 | $23,779 | $76,414 | $17,020 | $59,394 |
| 2015 | $24,149 | $76,414 | $17,020 | $59,394 |
| 2014 | $22,120 | $76,414 | $17,020 | $59,394 |
| 2013 | $16,087 | $57,015 | $17,020 | $39,995 |
Agents Affiliated with this Home
-
Fred Munoz

Seller's Agent in 2021
Fred Munoz
Realty Alive
(708) 359-1572
4 in this area
23 Total Sales
-
Steven Katz

Buyer's Agent in 2021
Steven Katz
@ Properties
(312) 961-8589
1 in this area
78 Total Sales
-
Robb Satten

Seller's Agent in 2014
Robb Satten
Real Broker, LLC
(847) 875-8201
19 Total Sales
-
Anne Brennan
A
Buyer's Agent in 2014
Anne Brennan
Compass
(708) 771-8040
4 in this area
10 Total Sales
-
V
Seller's Agent in 2012
Vee Jaroszewski
Compass
-

Buyer's Agent in 2012
Karen Pence
@ Properties
Map
Source: Midwest Real Estate Data (MRED)
MLS Number: MRD11003125
APN: 15-01-321-020-0000
- 719 Park Ave
- 551 Park Ave
- 7968 Iowa St
- 605 Ashland Ave
- 607 Thatcher Ave
- 1117 Keystone Ave
- 444 Ashland Ave Unit 5
- 407 Franklin Ave Unit 5F
- 406 Franklin Ave Unit 2A
- 407 Ashland Ave Unit 6H
- 919 William St
- 1215 Ashland Ave
- 332 Franklin Ave
- 735 Clinton Place
- 508 William St
- 616 Bonnie Brae Place
- 710 Bonnie Brae Place
- 7360 Lake St Unit 2E
- 1318 Franklin Ave
- 319 Gale Ave
- 811 Park Ave
- 815 Park Ave
- 801 Park Ave
- 819 Park Ave
- 999 Confidential
- 999 Confidential South W
- 825 Park Ave
- 814 Franklin Ave
- 800 Franklin Ave
- 822 Franklin Ave
- 831 Park Ave
- 7777 Chicago Ave Unit 1F
- 808 Park Ave
- 814 Park Ave
- 830 Franklin Ave
- 800 Park Ave
- 818 Park Ave
- 747 Park Ave
- 839 Park Ave
- 752 Franklin Ave
