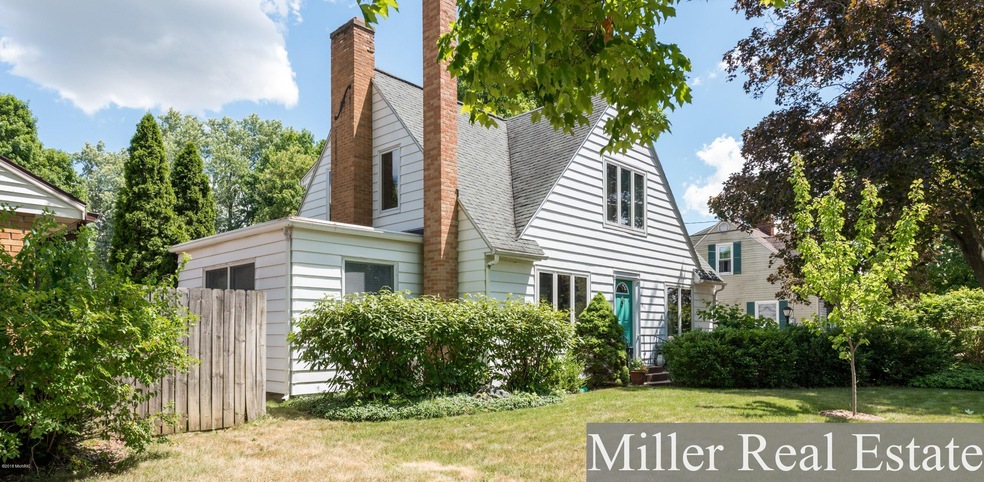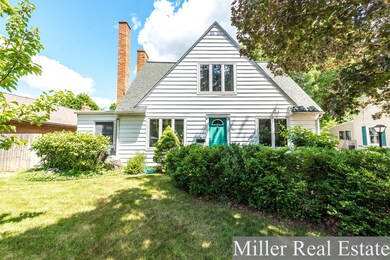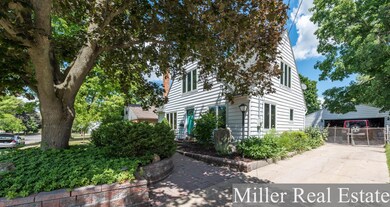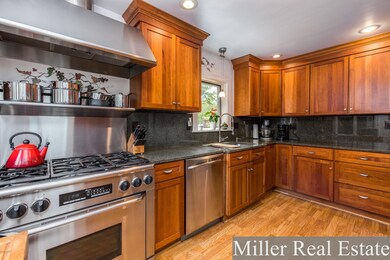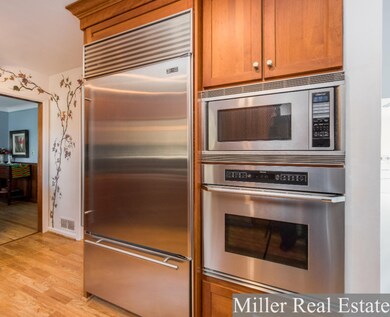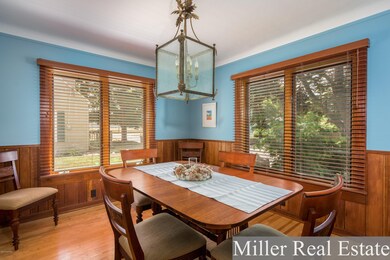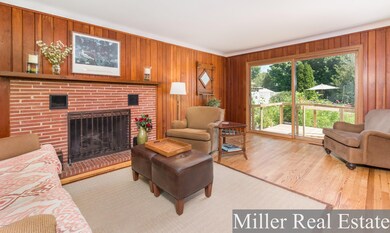
811 S Benton St Hastings, MI 49058
Estimated Value: $228,946 - $261,000
Highlights
- In Ground Pool
- Fruit Trees
- Wood Flooring
- Cape Cod Architecture
- Recreation Room
- 2 Car Detached Garage
About This Home
As of August 2018This home is a real Hastings Treasure! So many fantastic details it is a must see! Step inside your Cape Cod custom built beauty and enjoy the Hardwood Floors, Solid tongue and groove cherry paneling, curved and rounded accents and doorways that seem to comfort your mind. The entrance leads to an extremely large Living Room with open sight lines to rear of home and large slider accessing the wonderful back yard. Dining Room, Half Bath and Bonus Den area are also off this space. Step into your Gourmet Kitchen and see this home really shine. 6 burner Dacor stove w/ range, Sub Zero fridge and large hood fan will make this a chef's play room! The upper level includes 3 Bedrooms with wonderfully updated Full Bath. To the back yard you will find a beautiful outdoor oasis. *SEE MORE REMARKS* This wonderfully developed fenced in yard features a luxurious kidney shaped cement pool. Complete with filtration system and Summer days, you will find yourself rarely leaving the area. This is a must see as pictures don't totally do it justice!
Last Agent to Sell the Property
Miller Real Estate License #6502412114 Listed on: 07/20/2018
Home Details
Home Type
- Single Family
Est. Annual Taxes
- $1,820
Year Built
- Built in 1950
Lot Details
- 10,280 Sq Ft Lot
- Lot Dimensions are 63x163.5x63x163.5
- Fruit Trees
- Garden
- Back Yard Fenced
- Property is zoned Of Record, Of Record
Parking
- 2 Car Detached Garage
Home Design
- Cape Cod Architecture
- Composition Roof
- Aluminum Siding
Interior Spaces
- 2-Story Property
- Ceiling Fan
- Gas Log Fireplace
- Replacement Windows
- Living Room with Fireplace
- Dining Area
- Recreation Room
- Basement Fills Entire Space Under The House
Kitchen
- Built-In Oven
- Range
Flooring
- Wood
- Ceramic Tile
Bedrooms and Bathrooms
- 3 Bedrooms
Outdoor Features
- In Ground Pool
- Patio
Utilities
- Forced Air Heating and Cooling System
- Heating System Uses Natural Gas
- Natural Gas Water Heater
Ownership History
Purchase Details
Home Financials for this Owner
Home Financials are based on the most recent Mortgage that was taken out on this home.Similar Homes in Hastings, MI
Home Values in the Area
Average Home Value in this Area
Purchase History
| Date | Buyer | Sale Price | Title Company |
|---|---|---|---|
| Klein Alan | $189,000 | None Available |
Mortgage History
| Date | Status | Borrower | Loan Amount |
|---|---|---|---|
| Open | Klein Alan | $132,551 | |
| Closed | Klein Alan | $132,551 | |
| Closed | Klein Alan | $151,200 | |
| Previous Owner | Kaiser Stephen L | $108,000 | |
| Previous Owner | Kaiser Stephen L | $40,257 | |
| Previous Owner | Kaiser Stephen L | $92,900 |
Property History
| Date | Event | Price | Change | Sq Ft Price |
|---|---|---|---|---|
| 08/31/2018 08/31/18 | Sold | $189,000 | -5.5% | $120 / Sq Ft |
| 07/22/2018 07/22/18 | Pending | -- | -- | -- |
| 07/20/2018 07/20/18 | For Sale | $199,900 | -- | $127 / Sq Ft |
Tax History Compared to Growth
Tax History
| Year | Tax Paid | Tax Assessment Tax Assessment Total Assessment is a certain percentage of the fair market value that is determined by local assessors to be the total taxable value of land and additions on the property. | Land | Improvement |
|---|---|---|---|---|
| 2025 | $2,872 | $86,400 | $0 | $0 |
| 2024 | $2,872 | $93,900 | $0 | $0 |
| 2023 | $2,644 | $72,900 | $0 | $0 |
| 2022 | $2,644 | $72,900 | $0 | $0 |
| 2021 | $2,644 | $67,400 | $0 | $0 |
| 2020 | $2,644 | $68,500 | $0 | $0 |
| 2019 | $2,644 | $64,300 | $0 | $0 |
| 2018 | $0 | $58,200 | $0 | $0 |
| 2017 | $0 | $57,600 | $0 | $0 |
| 2016 | -- | $43,800 | $0 | $0 |
| 2015 | -- | $43,900 | $0 | $0 |
| 2014 | -- | $43,900 | $0 | $0 |
Agents Affiliated with this Home
-
Justin Peck

Seller's Agent in 2018
Justin Peck
Miller Real Estate
(269) 760-4965
78 in this area
180 Total Sales
-
Janice Hawthorne
J
Buyer's Agent in 2018
Janice Hawthorne
Chuck Jaqua REALTOR Inc. (Hastings)
(269) 838-2145
32 in this area
110 Total Sales
Map
Source: Southwestern Michigan Association of REALTORS®
MLS Number: 18034524
APN: 55-090-099-00
- 904 W Walnut St
- 526 W Green St
- 610 S Park St
- 609 W Green St
- 1220 W Green St
- 319 W South St
- 502 W State St
- 926 S Jefferson St
- 236 W Nelson St
- 650 W High St
- 730 S Hanover St
- 400 E South St
- 410 E Madison St
- 505 E Grand St
- 524 N Congress St
- 838 S Dibble St
- 604 E Hubble St
- 729 E Madison St
- 104 W Grant St
- 916 Wintergreen Dr
- 811 S Benton St
- 736 W Madison St
- 819 S Benton St
- 722 W Madison St
- 725 W Clinton St
- 737 W Clinton St
- 825 S Benton St
- 719 W Clinton St
- 712 W Madison St
- 715 W Clinton St
- 812 S Benton St
- 804 S Benton St
- 725 S Benton St
- 807 W Clinton St
- 705 W Clinton St
- 721 W Madison St
- 822 S Benton St
- 715 W Madison St
- 728 S Benton St
- 820 W Madison St
