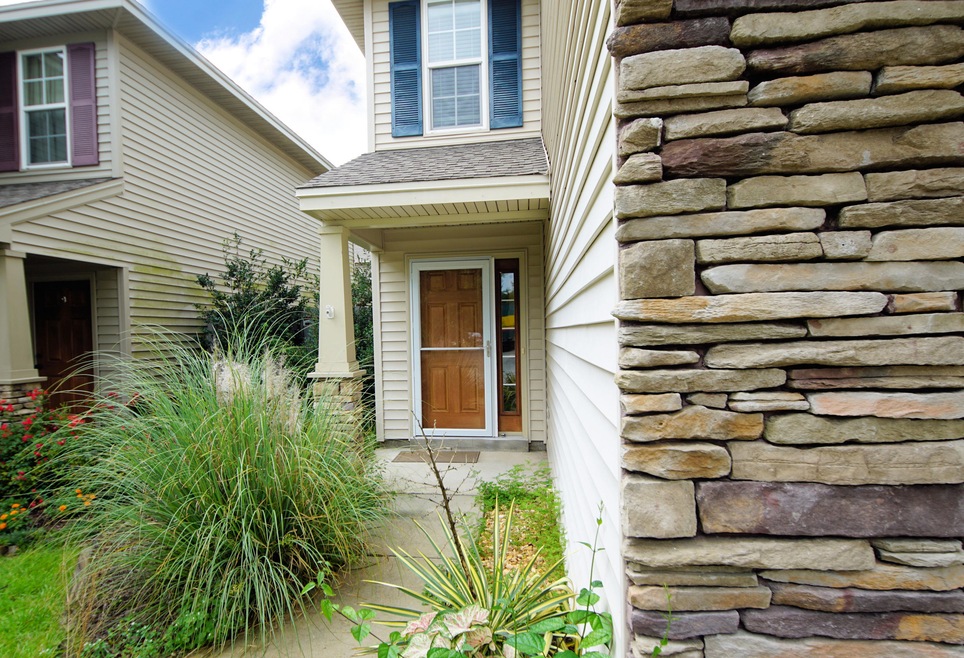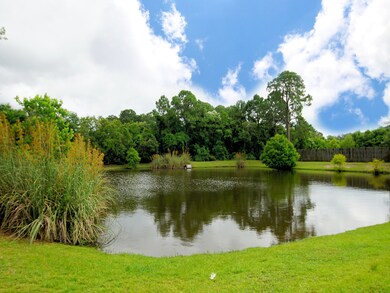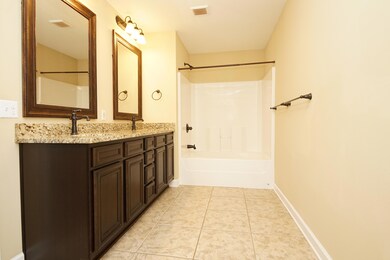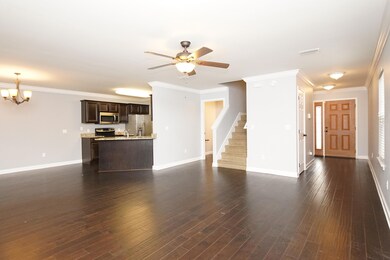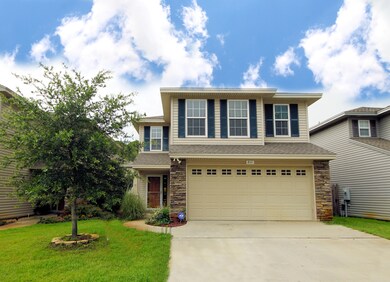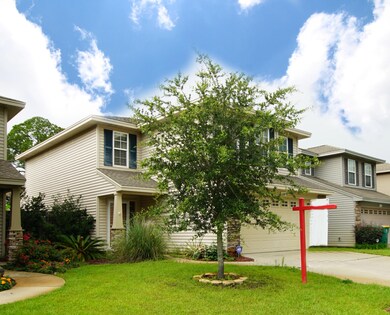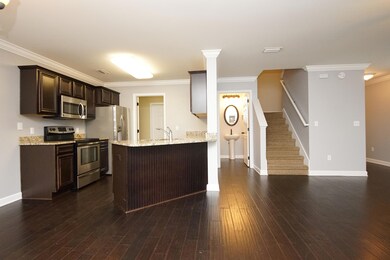
811 Sugar Plum Ln Shalimar, FL 32579
Estimated Value: $402,000 - $421,000
Highlights
- Contemporary Architecture
- Wood Flooring
- Covered patio or porch
- Choctawhatchee Senior High School Rated A-
- Loft
- Walk-In Pantry
About This Home
As of July 2018Welcome to your new home in Summerwood in Shalimar! As you first walk into your new home, you'll notice the open living room, Dinning and Kitchen area. The Kitchen features granite counter tops, stainless steel appliances, and a Large separate pantry/ laundry room. As you head upstairs, You'll notice a large landing with two bedrooms on the left and your master on the right. The two bedrooms are connect by a full bath with access to either room. Your master bedroom has a very large walk in closet and large master bathroom with two separate vanities and granite counter tops. When you head outback, you'll discover your covered patio perfect for summer time BBQ's. Call to schedule a showing today!
Last Agent to Sell the Property
Emerald Group
ERA American Real Estate Listed on: 06/14/2018
Co-Listed By
Timothy Whittemore
ERA American Real Estate
Last Buyer's Agent
Cristina Sasso
Better Homes and Gardens Real Estate Emerald Coast License #3355084
Home Details
Home Type
- Single Family
Est. Annual Taxes
- $2,862
Year Built
- Built in 2013
Lot Details
- 3,485 Sq Ft Lot
- Lot Dimensions are 37 x 90
- Property fronts a private road
- Property fronts a county road
- Back Yard Fenced
- Sprinkler System
- Lawn Pump
HOA Fees
- $35 Monthly HOA Fees
Parking
- 2 Car Garage
- Automatic Garage Door Opener
Home Design
- Contemporary Architecture
- Frame Construction
- Dimensional Roof
- Pitched Roof
- Ridge Vents on the Roof
- Composition Shingle Roof
- Stone Siding
- Vinyl Siding
- Vinyl Trim
Interior Spaces
- 1,994 Sq Ft Home
- 2-Story Property
- Ceiling Fan
- Double Pane Windows
- Insulated Doors
- Entrance Foyer
- Living Room
- Dining Area
- Loft
- Utility Room
- Exterior Washer Dryer Hookup
- Pull Down Stairs to Attic
Kitchen
- Breakfast Bar
- Walk-In Pantry
- Electric Oven or Range
- Self-Cleaning Oven
- Microwave
- Ice Maker
- Dishwasher
- Disposal
Flooring
- Wood
- Wall to Wall Carpet
- Tile
Bedrooms and Bathrooms
- 3 Bedrooms
- En-Suite Primary Bedroom
- Cultured Marble Bathroom Countertops
- Dual Vanity Sinks in Primary Bathroom
- Garden Bath
Home Security
- Storm Windows
- Fire and Smoke Detector
Schools
- Shalimar Elementary School
- Meigs Middle School
- Choctawhatchee High School
Utilities
- Central Heating and Cooling System
- Air Source Heat Pump
- Electric Water Heater
- Phone Available
- Cable TV Available
Additional Features
- Energy-Efficient Doors
- Covered patio or porch
Community Details
- Summerwood Subdivision
- The community has rules related to covenants
Listing and Financial Details
- Assessor Parcel Number 05-2S-23-2100-0000-0250
Ownership History
Purchase Details
Home Financials for this Owner
Home Financials are based on the most recent Mortgage that was taken out on this home.Purchase Details
Home Financials for this Owner
Home Financials are based on the most recent Mortgage that was taken out on this home.Purchase Details
Home Financials for this Owner
Home Financials are based on the most recent Mortgage that was taken out on this home.Similar Homes in Shalimar, FL
Home Values in the Area
Average Home Value in this Area
Purchase History
| Date | Buyer | Sale Price | Title Company |
|---|---|---|---|
| Barton Mallory | -- | Attorney | |
| Joseph Mallory R | $256,000 | Attorney | |
| Armentrout Dane F | $248,000 | Fatco |
Mortgage History
| Date | Status | Borrower | Loan Amount |
|---|---|---|---|
| Open | Barton Mallory | $207,450 | |
| Closed | Joseph Mallory R | $204,800 | |
| Previous Owner | Armentrout Dane F | $253,332 |
Property History
| Date | Event | Price | Change | Sq Ft Price |
|---|---|---|---|---|
| 07/27/2018 07/27/18 | Sold | $256,000 | 0.0% | $128 / Sq Ft |
| 06/16/2018 06/16/18 | Pending | -- | -- | -- |
| 06/14/2018 06/14/18 | For Sale | $256,000 | 0.0% | $128 / Sq Ft |
| 05/04/2017 05/04/17 | Rented | $1,695 | 0.0% | -- |
| 05/04/2017 05/04/17 | Under Contract | -- | -- | -- |
| 04/07/2017 04/07/17 | For Rent | $1,695 | -- | -- |
Tax History Compared to Growth
Tax History
| Year | Tax Paid | Tax Assessment Tax Assessment Total Assessment is a certain percentage of the fair market value that is determined by local assessors to be the total taxable value of land and additions on the property. | Land | Improvement |
|---|---|---|---|---|
| 2024 | $2,676 | $262,718 | -- | -- |
| 2023 | $2,676 | $255,066 | $0 | $0 |
| 2022 | $2,607 | $247,637 | $0 | $0 |
| 2021 | $2,596 | $240,424 | $0 | $0 |
| 2020 | $2,573 | $237,105 | $54,690 | $182,415 |
| 2019 | $2,586 | $235,321 | $0 | $0 |
| 2018 | $3,073 | $231,490 | $0 | $0 |
| 2017 | $2,972 | $222,897 | $0 | $0 |
| 2016 | $2,862 | $215,967 | $0 | $0 |
| 2015 | $2,806 | $208,706 | $0 | $0 |
| 2014 | $2,738 | $203,403 | $0 | $0 |
Agents Affiliated with this Home
-
E
Seller's Agent in 2018
Emerald Group
ERA American Real Estate
-
T
Seller Co-Listing Agent in 2018
Timothy Whittemore
ERA American Real Estate
-
C
Buyer's Agent in 2018
Cristina Sasso
Better Homes and Gardens Real Estate Emerald Coast
-
Wendy Wiggins

Seller's Agent in 2017
Wendy Wiggins
1 Percent Lists Florida Coast
(850) 225-5102
5 Total Sales
-
C
Seller Co-Listing Agent in 2017
Cavine Sager
Southern Residential Leasing Inc
Map
Source: Emerald Coast Association of REALTORS®
MLS Number: 800977
APN: 05-2S-23-2100-0000-0250
- 4 3rd Ave
- 5 Palm Dr
- 21 5th Ave
- 13 Port Dixie Blvd
- 9 5th Ave
- 16 2nd St
- 48 4th Ave
- 24 2nd St
- 6 6th Ave
- 44 5th St Unit 138
- 20 6th Ave
- 101 Old Ferry Rd Unit 5A
- 101 Old Ferry Rd Unit 12B
- 101 Old Ferry Rd Unit 27A
- 101 Old Ferry Rd Unit 6C
- 101 Old Ferry Rd Unit 20C
- 101 Old Ferry Rd Unit 27C
- 101 Old Ferry Rd Unit 9A
- 101 Port Dr
- 859 Mande Ct
