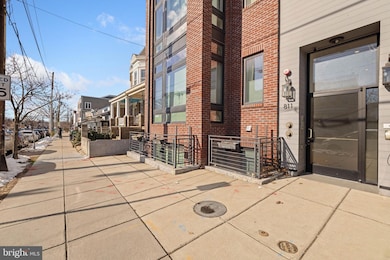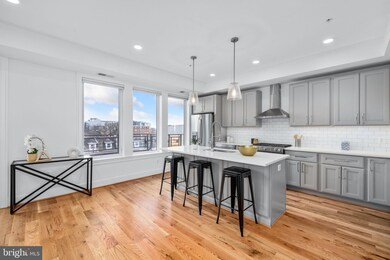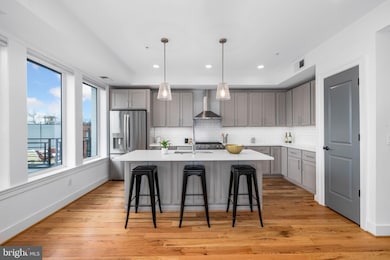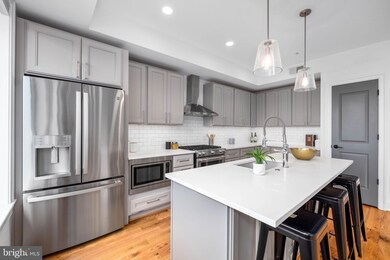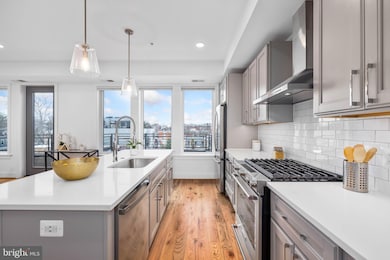
811 Upshur St NW Unit 9 Washington, DC 20011
Petworth NeighborhoodEstimated payment $5,605/month
Highlights
- Penthouse
- Open Floorplan
- Wood Flooring
- City View
- Traditional Architecture
- 4-minute walk to Petworth Recreation Center
About This Home
This sun soaked two level condo features gleaming hardwoods, a stainless steel/quartz kitchen, 3 true bedrooms, with ensuite baths, and a separate powder room, for your guests. The space is an entertainer's dream featuring an open floor plan and two spacious private terraces, with retractable awnings. Did you see the primary suite with walk- in shower, dual vanities AND a generous walk in closet? Reserved off street parking conveys so you're not hunting for a space.Fantastically situated minutes from the metro (green line) yet only moments to restaurants, parks and shops.Welcome Home!
Open House Schedule
-
Saturday, May 03, 20251:00 to 3:00 pm5/3/2025 1:00:00 PM +00:005/3/2025 3:00:00 PM +00:00Add to Calendar
-
Sunday, May 04, 20252:00 to 4:00 pm5/4/2025 2:00:00 PM +00:005/4/2025 4:00:00 PM +00:00Add to Calendar
Property Details
Home Type
- Condominium
Est. Annual Taxes
- $7,610
Year Built
- Built in 2019
HOA Fees
- $347 Monthly HOA Fees
Home Design
- Penthouse
- Traditional Architecture
- Flat Roof Shape
- Brick Front
- HardiePlank Type
Interior Spaces
- 1,440 Sq Ft Home
- Property has 2 Levels
- Open Floorplan
- Recessed Lighting
- Double Pane Windows
- Awning
- Insulated Windows
- Window Treatments
- Entrance Foyer
- Living Room
- Dining Room
- City Views
- Intercom
Kitchen
- Built-In Microwave
- Dishwasher
- Stainless Steel Appliances
- Kitchen Island
- Disposal
Flooring
- Wood
- Ceramic Tile
Bedrooms and Bathrooms
- En-Suite Primary Bedroom
- Walk-In Closet
- Walk-in Shower
Laundry
- Laundry on upper level
- Dryer
- Washer
Parking
- Assigned parking located at #P-1
- Parking Lot
- Off-Street Parking
- 1 Assigned Parking Space
Utilities
- Central Air
- Heat Pump System
- Natural Gas Water Heater
- Municipal Trash
Additional Features
- Halls are 36 inches wide or more
- South Facing Home
Listing and Financial Details
- Assessor Parcel Number 3024//2015
Community Details
Overview
- Association fees include trash, exterior building maintenance, water, gas
- 10 Units
- Mid-Rise Condominium
- Petworth Subdivision
Amenities
- Common Area
- Community Storage Space
Pet Policy
- Dogs and Cats Allowed
Map
Home Values in the Area
Average Home Value in this Area
Tax History
| Year | Tax Paid | Tax Assessment Tax Assessment Total Assessment is a certain percentage of the fair market value that is determined by local assessors to be the total taxable value of land and additions on the property. | Land | Improvement |
|---|---|---|---|---|
| 2023 | $7,610 | $956,410 | $286,920 | $669,490 |
| 2022 | $6,942 | $942,200 | $282,660 | $659,540 |
| 2021 | $6,323 | $925,340 | $277,600 | $647,740 |
| 2020 | $5,856 | $764,660 | $229,400 | $535,260 |
| 2019 | $2,932 | $764,660 | $229,400 | $535,260 |
Property History
| Date | Event | Price | Change | Sq Ft Price |
|---|---|---|---|---|
| 04/24/2025 04/24/25 | For Sale | $830,000 | -2.4% | $576 / Sq Ft |
| 03/20/2025 03/20/25 | Price Changed | $850,000 | -5.6% | $590 / Sq Ft |
| 01/23/2025 01/23/25 | For Sale | $900,000 | +9.1% | $625 / Sq Ft |
| 03/21/2019 03/21/19 | Sold | $824,900 | +3.1% | $511 / Sq Ft |
| 02/06/2019 02/06/19 | Pending | -- | -- | -- |
| 02/02/2019 02/02/19 | For Sale | $799,900 | -- | $496 / Sq Ft |
Similar Homes in Washington, DC
Source: Bright MLS
MLS Number: DCDC2197210
APN: 3024-2015
- 4214 8th St NW
- 811 Upshur St NW Unit 9
- 4201 8th St NW Unit 2
- 724 Upshur St NW
- 840 Varnum St NW
- 4301 Kansas Ave NW
- 804 Taylor St NW Unit 107
- 804 Taylor St NW Unit 204
- 726 Taylor St NW
- 703 Taylor St NW
- 4402 Kansas Ave NW
- 4124 New Hampshire Ave NW
- 4016 Georgia Ave NW Unit 9
- 4014 Georgia Ave NW Unit 402
- 4014 Georgia Ave NW Unit 201
- 4014 Georgia Ave NW Unit 202
- 4428 Kansas Ave NW
- 4326 Georgia Ave NW Unit 402
- 909 Webster St NW Unit 1
- 4328 Georgia Ave NW Unit 401

