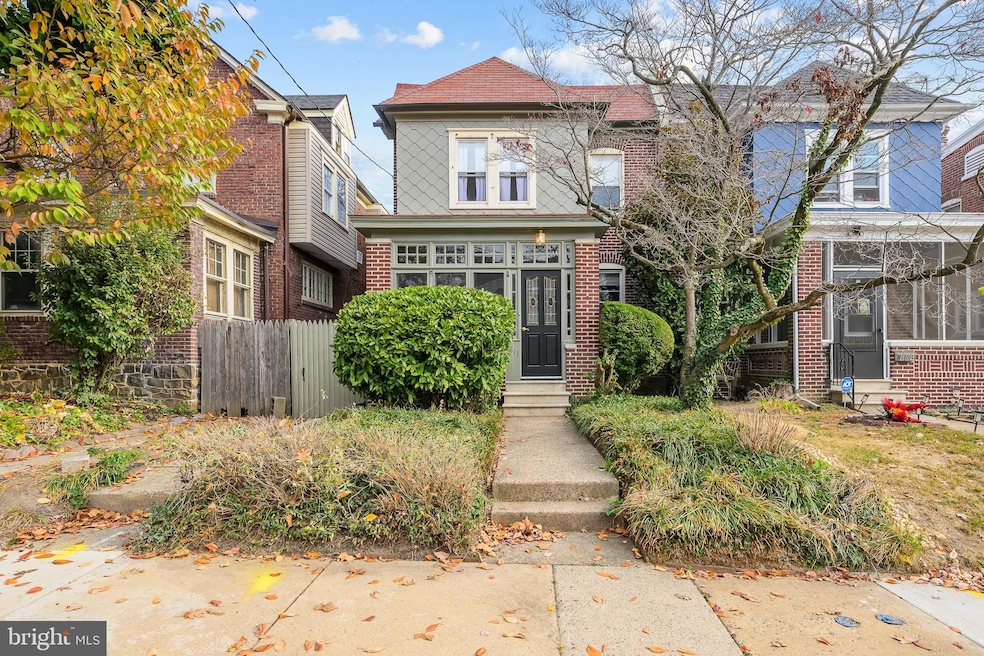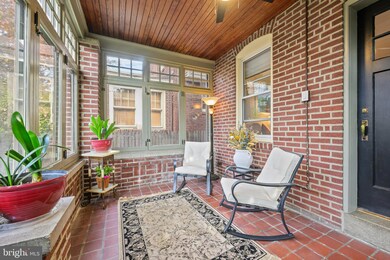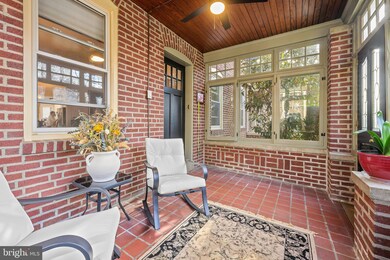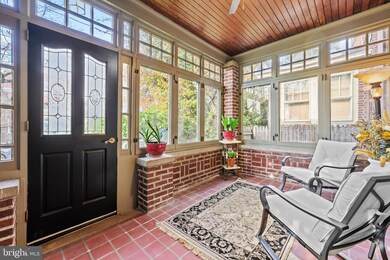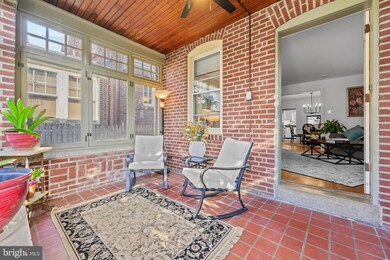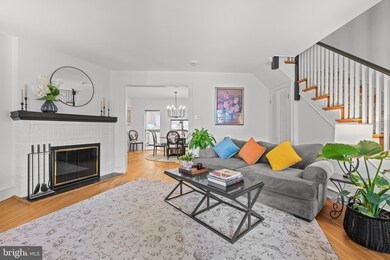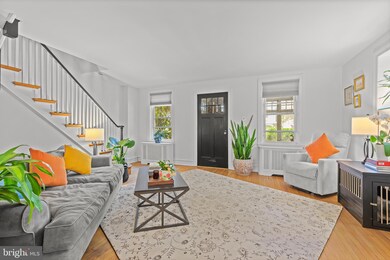
811 W 28th St Wilmington, DE 19802
Ninth Ward NeighborhoodHighlights
- Deck
- No HOA
- Living Room
- Traditional Architecture
- Enclosed patio or porch
- 3-minute walk to Haynes Park
About This Home
As of January 2025This quaint 2 bedroom, 1 bath twin sits on a quiet street in the Baynard Boulevard area. A charming entry through the 3-season porch leads to the living room with a wood-burning brick fireplace. Original hardwood floors run through the living and dining rooms. The oversized dining room, with its painted brick wall and pass-through, allows for festive entertaining or a quiet dinner. The kitchen has stainless steel appliances and a back door that leads to a private, fenced-in backyard, with decking. The second floor offers an updated bath and 2 bedrooms. The Primary Suite has been enlarged to include a walk-in closet and sunroom surrounded with windows. While the sunroom is currently being used as an office, there are many possibilities for its use, exercise or meditation space, sitting room or dressing room. An unfinished walk-up attic provides more storage space. The basement has been waterproofed and new French drain installed this year. The warranty for this work is transferrable. The entire interior and exterior of the home has just been given a fresh coat of paint. In addition to all of this, the property's convenient location and easy access to I95 and Rt. 202 makes it a perfect home for anyone who works in Wilmington, Philadelphia, or anywhere in between. This is a must-see! (Taxes may reflect senior discount)
Last Agent to Sell the Property
Patterson-Schwartz - Greenville License #RS289240 Listed on: 11/20/2024

Townhouse Details
Home Type
- Townhome
Est. Annual Taxes
- $1,946
Year Built
- Built in 1924
Lot Details
- 2,178 Sq Ft Lot
- Back and Front Yard
Parking
- On-Street Parking
Home Design
- Semi-Detached or Twin Home
- Traditional Architecture
- Brick Exterior Construction
- Block Foundation
Interior Spaces
- 1,300 Sq Ft Home
- Property has 2 Levels
- Living Room
- Dining Room
Bedrooms and Bathrooms
- 2 Bedrooms
- 1 Full Bathroom
Unfinished Basement
- Basement Fills Entire Space Under The House
- Water Proofing System
Outdoor Features
- Deck
- Enclosed patio or porch
Schools
- Dickinson High School
Utilities
- Radiator
- Heating System Uses Oil
- Oil Water Heater
- No Septic System
Community Details
- No Home Owners Association
- Baynard Village Subdivision
Listing and Financial Details
- Assessor Parcel Number 26-008.30-164
Ownership History
Purchase Details
Home Financials for this Owner
Home Financials are based on the most recent Mortgage that was taken out on this home.Purchase Details
Similar Homes in Wilmington, DE
Home Values in the Area
Average Home Value in this Area
Purchase History
| Date | Type | Sale Price | Title Company |
|---|---|---|---|
| Deed | $300,000 | None Listed On Document | |
| Deed | -- | -- |
Mortgage History
| Date | Status | Loan Amount | Loan Type |
|---|---|---|---|
| Open | $291,000 | New Conventional | |
| Previous Owner | $80,000 | Credit Line Revolving | |
| Previous Owner | $140,000 | New Conventional | |
| Previous Owner | $133,650 | New Conventional | |
| Previous Owner | $37,000 | Stand Alone Second | |
| Previous Owner | $144,000 | Fannie Mae Freddie Mac |
Property History
| Date | Event | Price | Change | Sq Ft Price |
|---|---|---|---|---|
| 01/29/2025 01/29/25 | Sold | $300,000 | +0.2% | $231 / Sq Ft |
| 11/26/2024 11/26/24 | Pending | -- | -- | -- |
| 11/20/2024 11/20/24 | For Sale | $299,500 | -- | $230 / Sq Ft |
Tax History Compared to Growth
Tax History
| Year | Tax Paid | Tax Assessment Tax Assessment Total Assessment is a certain percentage of the fair market value that is determined by local assessors to be the total taxable value of land and additions on the property. | Land | Improvement |
|---|---|---|---|---|
| 2024 | $826 | $42,500 | $7,100 | $35,400 |
| 2023 | $1,152 | $42,500 | $7,100 | $35,400 |
| 2022 | $1,158 | $42,500 | $7,100 | $35,400 |
| 2021 | $1,156 | $42,500 | $7,100 | $35,400 |
| 2020 | $1,162 | $42,500 | $7,100 | $35,400 |
| 2019 | $2,017 | $42,500 | $7,100 | $35,400 |
| 2018 | $1,157 | $42,500 | $7,100 | $35,400 |
| 2017 | $1,155 | $42,500 | $7,100 | $35,400 |
| 2016 | $1,095 | $42,500 | $7,100 | $35,400 |
| 2015 | $1,801 | $42,500 | $7,100 | $35,400 |
| 2014 | $1,710 | $42,500 | $7,100 | $35,400 |
Agents Affiliated with this Home
-
Barbara H. Riley

Seller's Agent in 2025
Barbara H. Riley
Patterson Schwartz
(302) 383-0997
1 in this area
46 Total Sales
-
Julie Allport

Buyer's Agent in 2025
Julie Allport
BHHS Fox & Roach
(302) 507-7440
1 in this area
106 Total Sales
Map
Source: Bright MLS
MLS Number: DENC2072230
APN: 26-008.30-164
- 907 W 25th St
- 606 W 30th St
- 3101 N Van Buren St
- 602 W 27th St
- 2921 N Monroe St
- 594 W 30th St
- 592 W 30th St
- 590 W 30th St
- 616 W 31st St
- 806 W 24th St
- 2905 N Madison St
- 615 Concord Ave
- 620 Concord Ave
- 600 W 32nd St
- 2612 N Madison St
- 508 W 25th St
- 710 W 23rd St
- 2409 N Madison St
- 506 W 34th St
- 508 W 23rd St
