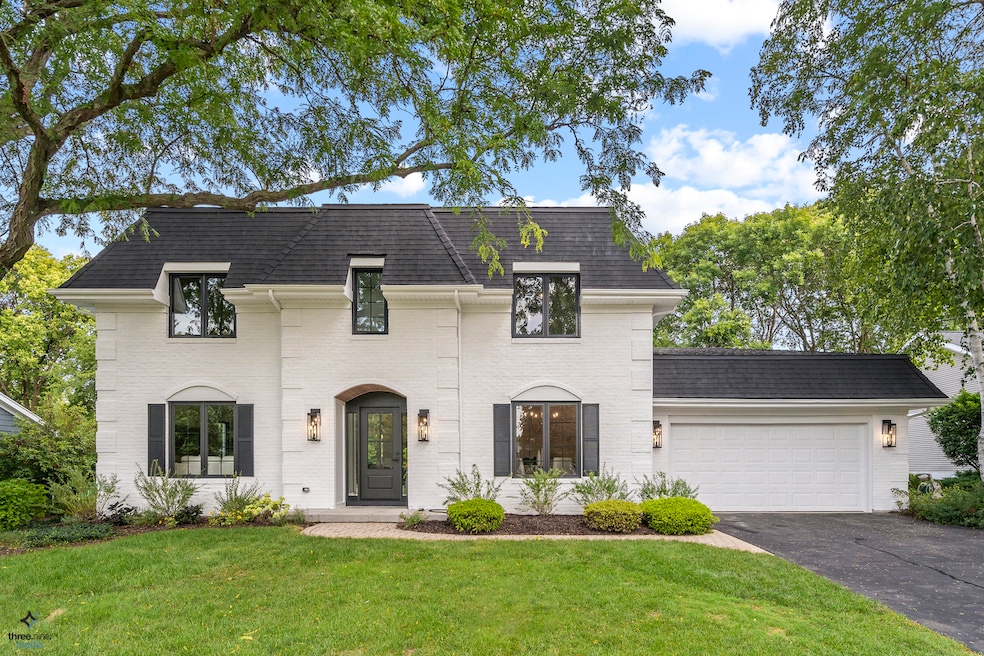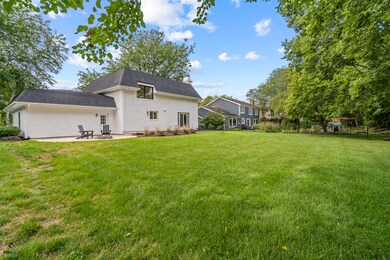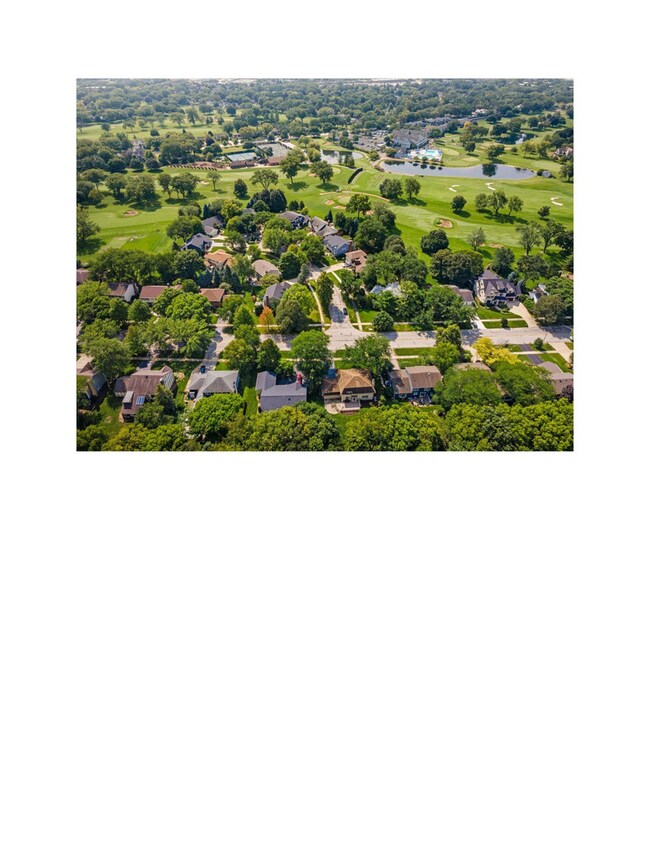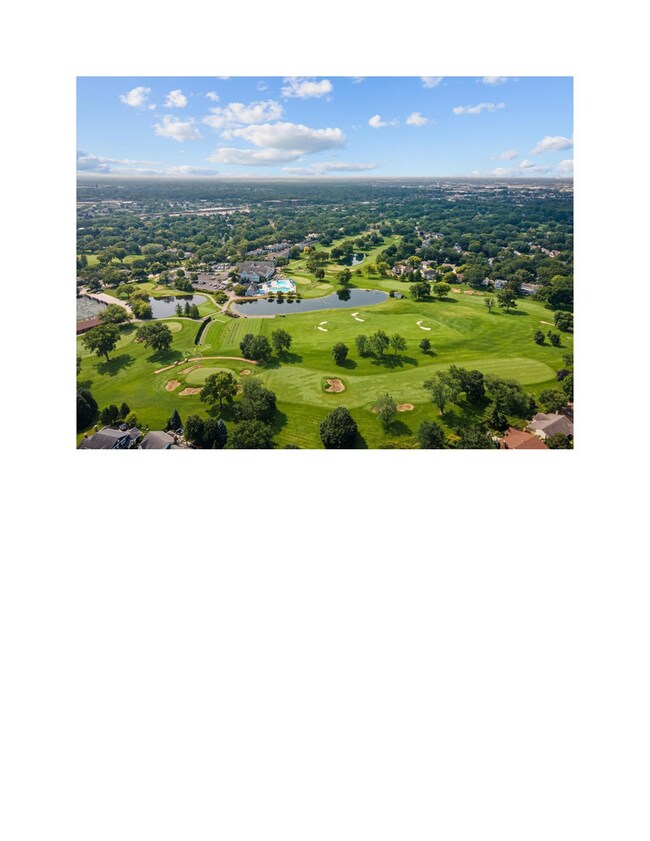
811 W Bauer Rd Naperville, IL 60563
Cress Creek NeighborhoodHighlights
- Traditional Architecture
- Wood Flooring
- Living Room
- Mill Street Elementary School Rated A+
- 2 Car Attached Garage
- Laundry Room
About This Home
As of December 2024This stunning CRESS CREEK property was just completed with a permitted renovation in September of 2024. The EXPANSIVE home has a wide-open layout with incredible functionality. Warm neutral tones and textured materials define the quiet luxury of this meticulously designed space. 4 bedrooms and 2-1/2 baths with a 2-car attached garage. The new two-story entry showcases a custom stairway with wrought iron rails, oak treads, and modern newels. New 6-1/2" white oak hardwood throughout the first floor. A true craftsman's handiwork is evident in the warm maple finishes of the dining room and kitchen. The sophisticated Holden fixtures set the tone for the exquisite lighting package seen throughout. No detail was overlooked in this renovation. In the kitchen, the dove cabinetry is accentuated by a marble-tiled backsplash and a custom range hood. The elevated SKS Signature Appliance Package has a 36" gas range as the crown jewel. This package offers a rare 3-year full warranty direct to the new owner. The bar, designed for entertaining, boasts glass and bottle storage with a wine fridge. The crackled subway tile of the fireplace is topped with a granite hearth for plenty of opportunities for fireside chats. The mud room has open locker storage and seating conveniently located off the garage and across from the sophisticated powder room. The lovely primary ensuite features a gorgeous walk-in marble shower with champagne brass fixtures and custom glass. The secondary bedrooms all have new carpet and plenty of closet space. Modern water fixtures and furniture-style vanities provide great functionality for each bathroom. New energy-efficient exterior doors showcase the home's natural light. There are also state of the art wireless voice announcing smoke/carbon detectors. The basement offers a comfortable custom-finished TV/Media/Rec room and also plenty of unfinished storage. New paint/brick stain inside and out. Enjoy the back patio fire pit with lots of room for seating and the big spacious backyard with mature landscaping! Minutes from everything Naperville has to offer. Downtown Naperville and the train less than 2 miles, I-88 less than 5 minutes, and part of the top-rated District 203 School System. Become a member at Cress Creek Country Club and enjoy golf, pickle ball, tennis courts and pool. The active and amenity-filled Cress Creek neighborhood is easy to enjoy!
Last Agent to Sell the Property
L.W. Reedy Real Estate License #475187964 Listed on: 10/03/2024

Last Buyer's Agent
@properties Christie's International Real Estate License #475191269

Home Details
Home Type
- Single Family
Est. Annual Taxes
- $10,690
Year Built
- Built in 1977 | Remodeled in 2024
Lot Details
- Lot Dimensions are 85x143
Parking
- 2 Car Attached Garage
- Garage Door Opener
- Driveway
Home Design
- Traditional Architecture
- Brick Exterior Construction
- Asphalt Roof
Interior Spaces
- 2,520 Sq Ft Home
- 2-Story Property
- Wood Burning Fireplace
- Family Room with Fireplace
- Living Room
- Dining Room
- Partially Finished Basement
- Partial Basement
- Laundry Room
Flooring
- Wood
- Carpet
Bedrooms and Bathrooms
- 4 Bedrooms
- 4 Potential Bedrooms
Schools
- Mill Street Elementary School
- Jefferson Junior High School
- Naperville North High School
Utilities
- Forced Air Heating and Cooling System
- Heating System Uses Natural Gas
- Lake Michigan Water
Community Details
- Cress Creek Subdivision
Ownership History
Purchase Details
Home Financials for this Owner
Home Financials are based on the most recent Mortgage that was taken out on this home.Purchase Details
Home Financials for this Owner
Home Financials are based on the most recent Mortgage that was taken out on this home.Similar Homes in Naperville, IL
Home Values in the Area
Average Home Value in this Area
Purchase History
| Date | Type | Sale Price | Title Company |
|---|---|---|---|
| Warranty Deed | $940,000 | Chicago Title | |
| Warranty Deed | $620,000 | None Listed On Document |
Mortgage History
| Date | Status | Loan Amount | Loan Type |
|---|---|---|---|
| Open | $803,500 | New Conventional | |
| Previous Owner | $520,650 | Credit Line Revolving | |
| Previous Owner | $202,000 | Construction | |
| Previous Owner | $300,000 | Credit Line Revolving | |
| Previous Owner | $66,702 | New Conventional | |
| Previous Owner | $100,000 | Credit Line Revolving | |
| Previous Owner | $180,000 | Unknown | |
| Previous Owner | $158,000 | Unknown | |
| Previous Owner | $31,491 | Unknown |
Property History
| Date | Event | Price | Change | Sq Ft Price |
|---|---|---|---|---|
| 12/03/2024 12/03/24 | Sold | $940,000 | -4.0% | $373 / Sq Ft |
| 10/19/2024 10/19/24 | Pending | -- | -- | -- |
| 10/03/2024 10/03/24 | For Sale | $979,000 | +57.9% | $388 / Sq Ft |
| 03/27/2024 03/27/24 | Sold | $620,000 | -3.9% | $246 / Sq Ft |
| 02/06/2024 02/06/24 | Pending | -- | -- | -- |
| 01/17/2024 01/17/24 | For Sale | $645,000 | -- | $256 / Sq Ft |
Tax History Compared to Growth
Tax History
| Year | Tax Paid | Tax Assessment Tax Assessment Total Assessment is a certain percentage of the fair market value that is determined by local assessors to be the total taxable value of land and additions on the property. | Land | Improvement |
|---|---|---|---|---|
| 2023 | $10,690 | $180,750 | $62,270 | $118,480 |
| 2022 | $10,373 | $171,540 | $58,660 | $112,880 |
| 2021 | $9,996 | $165,420 | $56,570 | $108,850 |
| 2020 | $9,964 | $165,420 | $56,570 | $108,850 |
| 2019 | $9,592 | $157,330 | $53,800 | $103,530 |
| 2018 | $10,242 | $167,470 | $56,850 | $110,620 |
| 2017 | $10,022 | $161,790 | $54,920 | $106,870 |
| 2016 | $9,767 | $155,270 | $52,710 | $102,560 |
| 2015 | $9,763 | $147,430 | $50,050 | $97,380 |
| 2014 | $9,521 | $139,980 | $47,180 | $92,800 |
| 2013 | $9,458 | $140,950 | $47,510 | $93,440 |
Agents Affiliated with this Home
-
Ross Rosenberg

Seller's Agent in 2024
Ross Rosenberg
L.W. Reedy Real Estate
(312) 919-4322
2 in this area
33 Total Sales
-
Bill White

Seller's Agent in 2024
Bill White
Baird Warner
(630) 235-9760
96 in this area
262 Total Sales
-
Jazmine DeLeon

Buyer's Agent in 2024
Jazmine DeLeon
@ Properties
(773) 349-0931
1 in this area
43 Total Sales
Map
Source: Midwest Real Estate Data (MRED)
MLS Number: 12180141
APN: 07-12-101-032
- 607 Century Farm Ln
- 811 Commons Rd
- 1428 Calcutta Ln
- 1405 N West St
- 1408 N West St
- SWC Rout 59 & North Aurora
- 1228 N West St
- 426 Kensington Ct Unit 426
- 410 Kensington Ct Unit 410
- 1624 Mirror Lake Dr
- 1617 Imperial Cir
- 921 Creekside Cir
- 1017 Royal Bombay Ct
- 1664 Imperial Cir
- 1017 Summit Hills Ln
- 27W141 48th St
- 223 W Bauer Rd
- 1105 N Mill St Unit 215
- 1105 N Mill St Unit 116
- 1001 N Mill St Unit 310



