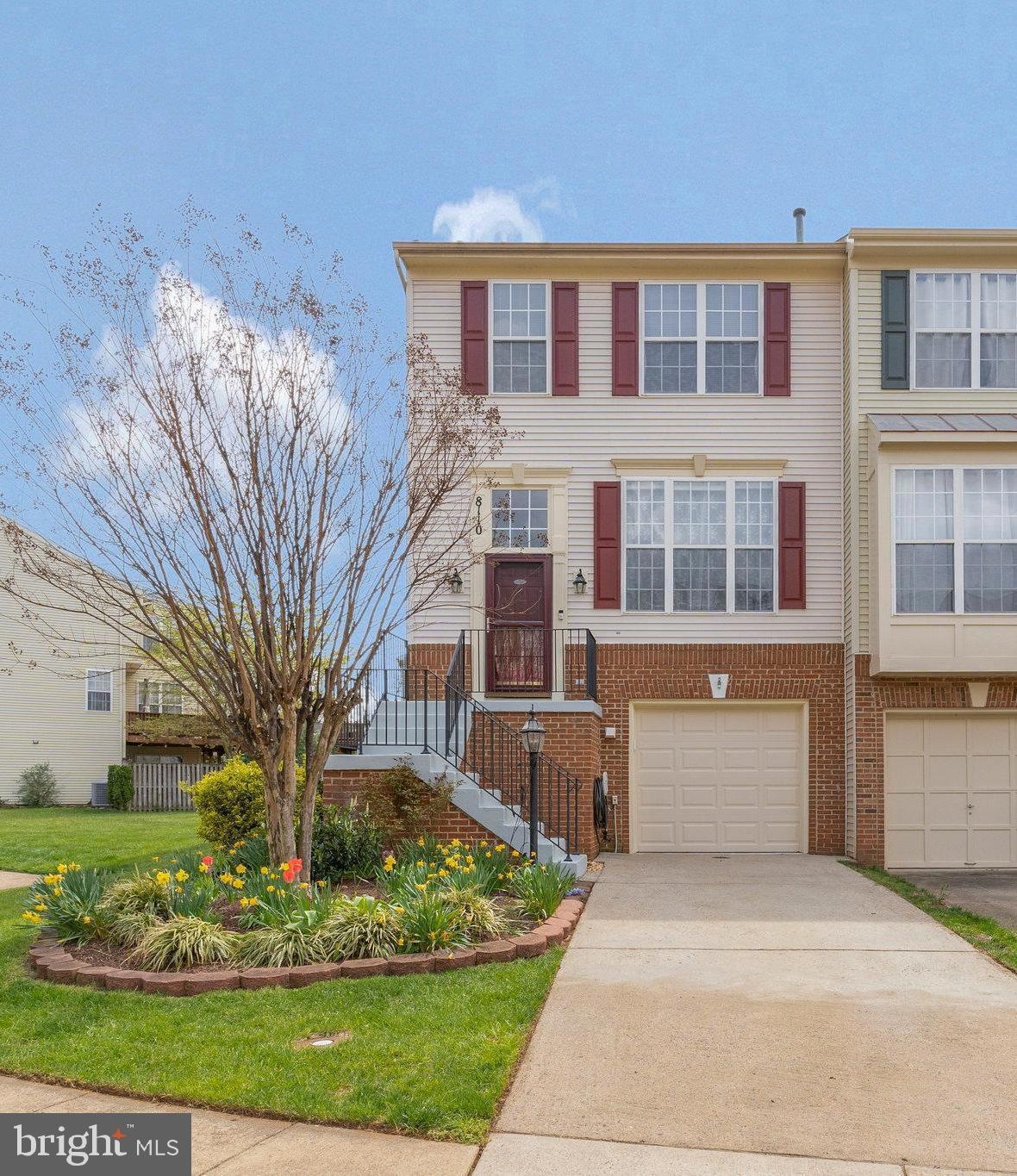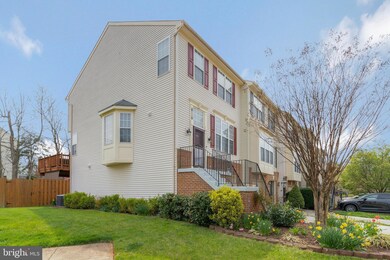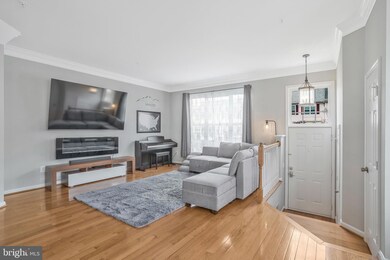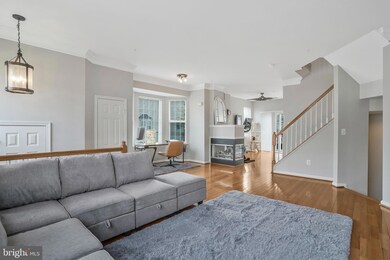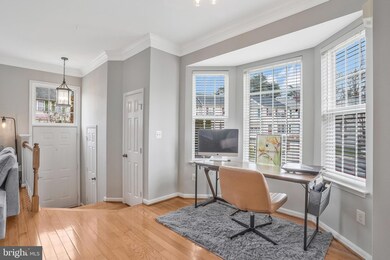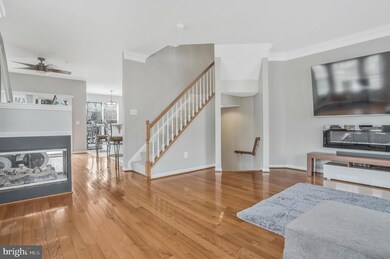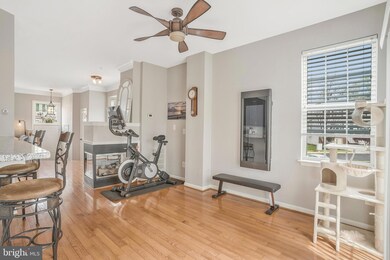
8110 Cerromar Way Gainesville, VA 20155
Broad Run Oaks NeighborhoodHighlights
- Eat-In Gourmet Kitchen
- View of Trees or Woods
- Colonial Architecture
- Gainesville Middle School Rated A-
- Open Floorplan
- Clubhouse
About This Home
As of April 2024Welcome to your dream home! This beautiful end unit features three bedrooms, two full and two half baths nestled in a serene setting, backing to trees, and offers the perfect blend of modern luxury and natural tranquility. Step inside to discover an updated gourmet eat in kitchen featuring new modern textured floors, sleek modern appliances, and ample counter space for culinary enthusiasts.
Enjoy the convenience of updated washer and dryer on the lower level and step outside to a large stamped concrete patio and rear privacy fence provide that offer an ideal space for outdoor relaxation and entertaining. Above the stamped concrete patio you will find a large composite deck, just off the main level where you can soak in the peaceful surroundings.
Upstairs, retreat to two recently renovated bathrooms, offering a spa-like ambiance for ultimate relaxation. Additional highlights include a new garage door opener and garage door, as well as new LVP floors on the lower level and new carpet on the upper level, ensuring both style and comfort throughout.
This home offers more than just a place to live—it grants access to 170 acres of private woods and meadows, with five miles of walking trails featuring ponds and wildlife, perfect for nature enthusiasts. Plus, enjoy the amenities of the HOA, including a modern fitness center, pool house with a lap pool, tennis courts, and tot lots/playgrounds.
Conveniently located with easy access to major commuter routes, retail, restaurants, shopping, and more, this is truly a haven for those seeking both luxury and convenience in one remarkable package. Don't miss your chance to make this extraordinary property your own! Schedule a showing today and experience the lifestyle you deserve.
Last Agent to Sell the Property
Pearson Smith Realty LLC License #0225188671 Listed on: 04/10/2024

Townhouse Details
Home Type
- Townhome
Est. Annual Taxes
- $5,013
Year Built
- Built in 1999
Lot Details
- 2,874 Sq Ft Lot
- Back Yard Fenced
- Sprinkler System
- Backs to Trees or Woods
- Property is in excellent condition
HOA Fees
- $176 Monthly HOA Fees
Parking
- 1 Car Attached Garage
- Garage Door Opener
- Driveway
- On-Street Parking
- Parking Lot
Home Design
- Colonial Architecture
- Brick Exterior Construction
- Shingle Roof
- Vinyl Siding
Interior Spaces
- Property has 3 Levels
- Open Floorplan
- Crown Molding
- Vaulted Ceiling
- Ceiling Fan
- Recessed Lighting
- Fireplace With Glass Doors
- Fireplace Mantel
- Insulated Windows
- Window Treatments
- Bay Window
- Sliding Doors
- Six Panel Doors
- Family Room
- Living Room
- Combination Kitchen and Dining Room
- Storage Room
- Views of Woods
- Surveillance System
Kitchen
- Eat-In Gourmet Kitchen
- Breakfast Room
- Stove
- <<builtInMicrowave>>
- Dishwasher
- Stainless Steel Appliances
- Upgraded Countertops
- Disposal
Flooring
- Wood
- Carpet
- Ceramic Tile
Bedrooms and Bathrooms
- 3 Bedrooms
- En-Suite Primary Bedroom
- En-Suite Bathroom
- Walk-In Closet
Laundry
- Laundry Room
- Laundry on lower level
- Dryer
- Washer
Finished Basement
- Interior and Exterior Basement Entry
- Garage Access
Outdoor Features
- Deck
- Patio
Utilities
- Forced Air Heating and Cooling System
- Vented Exhaust Fan
- Natural Gas Water Heater
- Phone Available
- Cable TV Available
Listing and Financial Details
- Tax Lot 27
- Assessor Parcel Number 7396-48-0579
Community Details
Overview
- Association fees include snow removal, common area maintenance, management, pool(s), recreation facility, trash
- Virginia Oaks HOA
- Virginia Oaks Subdivision
Amenities
- Common Area
- Clubhouse
Recreation
- Tennis Courts
- Community Basketball Court
- Community Playground
- Community Pool
- Jogging Path
Pet Policy
- Pets Allowed
Security
- Fire and Smoke Detector
- Fire Sprinkler System
Ownership History
Purchase Details
Home Financials for this Owner
Home Financials are based on the most recent Mortgage that was taken out on this home.Purchase Details
Home Financials for this Owner
Home Financials are based on the most recent Mortgage that was taken out on this home.Purchase Details
Home Financials for this Owner
Home Financials are based on the most recent Mortgage that was taken out on this home.Purchase Details
Purchase Details
Home Financials for this Owner
Home Financials are based on the most recent Mortgage that was taken out on this home.Similar Homes in the area
Home Values in the Area
Average Home Value in this Area
Purchase History
| Date | Type | Sale Price | Title Company |
|---|---|---|---|
| Deed | $555,000 | Express Title Services | |
| Warranty Deed | $350,000 | Vesta Settlements Llc | |
| Warranty Deed | $392,000 | -- | |
| Deed | $265,000 | -- | |
| Deed | $161,100 | -- |
Mortgage History
| Date | Status | Loan Amount | Loan Type |
|---|---|---|---|
| Previous Owner | $334,950 | VA | |
| Previous Owner | $313,600 | New Conventional | |
| Previous Owner | $160,950 | No Value Available |
Property History
| Date | Event | Price | Change | Sq Ft Price |
|---|---|---|---|---|
| 05/10/2024 05/10/24 | Rented | $3,190 | 0.0% | -- |
| 04/30/2024 04/30/24 | For Rent | $3,190 | 0.0% | -- |
| 04/23/2024 04/23/24 | Sold | $555,000 | +3.7% | $249 / Sq Ft |
| 04/13/2024 04/13/24 | Pending | -- | -- | -- |
| 04/10/2024 04/10/24 | For Sale | $535,000 | +52.9% | $240 / Sq Ft |
| 05/06/2016 05/06/16 | Sold | $350,000 | 0.0% | $157 / Sq Ft |
| 04/05/2016 04/05/16 | Pending | -- | -- | -- |
| 04/02/2016 04/02/16 | For Sale | $349,900 | 0.0% | $157 / Sq Ft |
| 04/12/2014 04/12/14 | Rented | $2,000 | 0.0% | -- |
| 04/11/2014 04/11/14 | Under Contract | -- | -- | -- |
| 04/08/2014 04/08/14 | For Rent | $2,000 | -- | -- |
Tax History Compared to Growth
Tax History
| Year | Tax Paid | Tax Assessment Tax Assessment Total Assessment is a certain percentage of the fair market value that is determined by local assessors to be the total taxable value of land and additions on the property. | Land | Improvement |
|---|---|---|---|---|
| 2024 | $3,355 | $491,700 | $129,500 | $362,200 |
| 2023 | $4,928 | $473,600 | $124,200 | $349,400 |
| 2022 | $5,105 | $458,000 | $120,200 | $337,800 |
| 2021 | $4,854 | $402,900 | $98,800 | $304,100 |
| 2020 | $5,839 | $376,700 | $95,900 | $280,800 |
| 2019 | $5,523 | $356,300 | $93,200 | $263,100 |
| 2018 | $3,975 | $329,200 | $93,200 | $236,000 |
| 2017 | $4,055 | $328,400 | $93,200 | $235,200 |
| 2016 | $3,496 | $318,100 | $93,300 | $224,800 |
| 2015 | $3,678 | $319,200 | $91,600 | $227,600 |
| 2014 | $3,678 | $293,700 | $85,400 | $208,300 |
Agents Affiliated with this Home
-
Monte Mokha

Seller's Agent in 2024
Monte Mokha
Pearson Smith Realty, LLC
(703) 992-5372
2 in this area
99 Total Sales
-
Scott Corbett

Seller's Agent in 2024
Scott Corbett
Pearson Smith Realty LLC
(703) 493-0323
2 in this area
54 Total Sales
-
Denise Finley

Buyer's Agent in 2024
Denise Finley
Pearson Smith Realty, LLC
(703) 623-7938
63 Total Sales
-
L
Seller's Agent in 2016
Linh Aquino
Redfin Corporation
-
Emma Smith-Montgomery
E
Seller Co-Listing Agent in 2016
Emma Smith-Montgomery
Samson Properties
(703) 111-1111
1 Total Sale
-
Teji Manalel

Seller's Agent in 2014
Teji Manalel
Ikon Realty - Ashburn
(240) 997-6874
44 Total Sales
Map
Source: Bright MLS
MLS Number: VAPW2068716
APN: 7396-48-0579
- 8027 Montour Heights Dr
- 12052 Paper Birch Ln
- 8213 Bearhurst Dr
- 12028 Paper Birch Ln
- 8402 Sparkling Water Ct
- 8245 Crackling Fire Dr
- 7703 Huron Dr
- 8235 Crackling Fire Dr
- 7580 Huron Dr
- 15508 - 15516 (7 lot Lee Hwy
- 7901 Lukes Lodge Place
- 14348 Sharpshinned Dr
- 8207 Peggys Ct
- 14809 Lee Hwy
- 14813 Lee Hwy
- 14843 Lee Hwy
- 14203 Lee Hwy
- 7916 Culloden Crest Ln
- 7065 Darbey Knoll Dr
- 8868 Song Sparrow Dr
