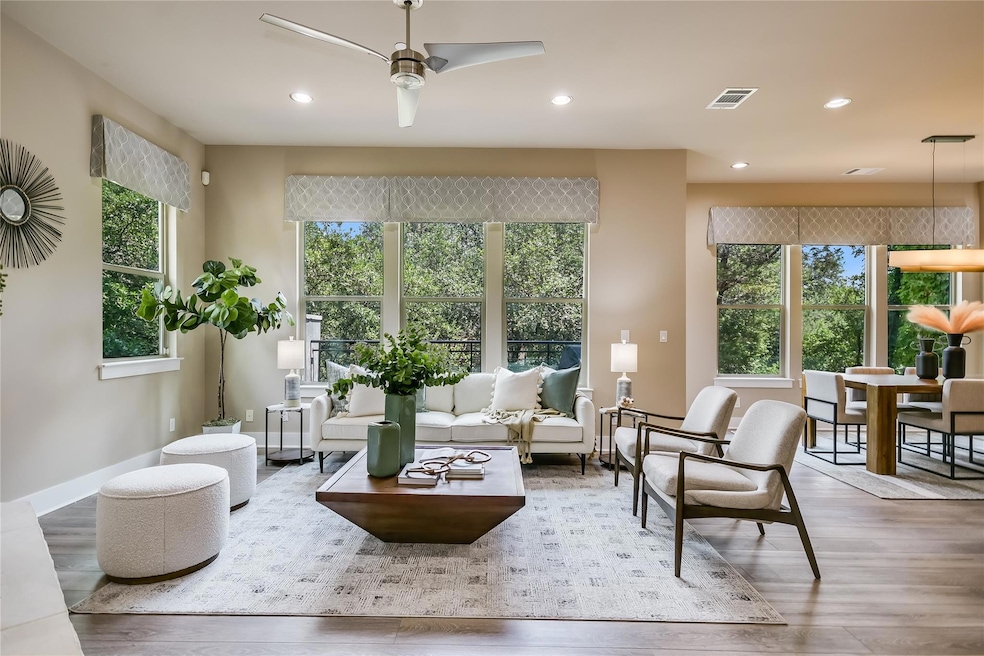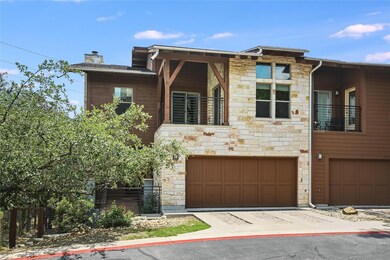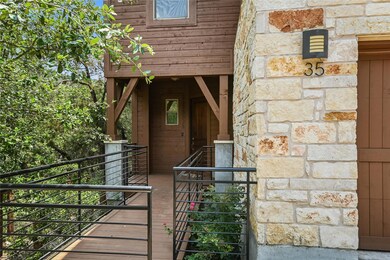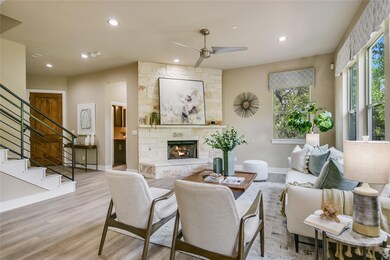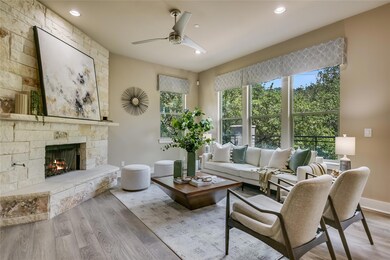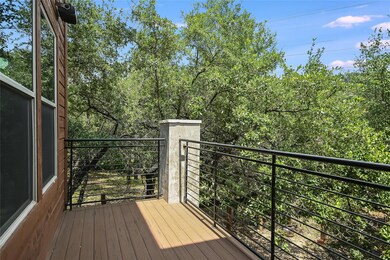8110 Ranch Road 2222 Unit 35 Austin, TX 78730
Jester NeighborhoodEstimated payment $5,690/month
Highlights
- Spa
- Gated Community
- Deck
- Hill Elementary School Rated A
- View of Trees or Woods
- Wooded Lot
About This Home
Welcome to Hillside Condominiums a hidden gated hideaway with easy access to Downtown Austin, Lake Travis and Central and North Austin. Unique to the community with the newly designed zero-scaped private fenced back yard. Perched atop Austin's rolling hills, this home beckons with a lifestyle seamlessly blending luxury and convenience. This special property is tucked away and backs to 450 acres of protected nature preserve. Urban sophistication is the result of this community built with the goal of a contemporary style surrounded by Texas Hill Country views. Enjoy the balcony off the living room that overlooks a fenced backyard offering a private retreat for pets and/or play and backing to the nature preserve. The open floor plan makes entertaining a breeze. The kitchen adorned with stainless steel appliances and granite countertops is one a gourmet cook will love with plenty of counter space and a butlers pantry. The center island and dining room open to the generous living space with stone floor to ceiling gas fireplace and a bonus of an Infra Red Remote TV and Speaker System and Mounting Equipment. Upstairs features an additional living space with private covered balcony. Flex/Office space and 3 bedrooms and laundry room completes the upper level. The spacious primary suite with ensuite bath with double vanities, custom cabinetry and a large walk in closet. The vinyl wood floors add warmth and create a canvas for a multitude of decor. The community, boasting four national architectural design awards and the ABA's Best Community Award, aligns with superior craftsmanship. Walk to the community poolan inviting oasis with common area, BBQ and Fireplace. Many, many options for storage space with electricity under the living area(accessed from outside).
Listing Agent
KW-Austin Portfolio Real Estate Brokerage Email: desmondm@kw.com License #0474388 Listed on: 03/15/2025

Co-Listing Agent
KW-Austin Portfolio Real Estate Brokerage Email: desmondm@kw.com License #0738140
Property Details
Home Type
- Condominium
Est. Annual Taxes
- $13,971
Year Built
- Built in 2014
Lot Details
- North Facing Home
- Native Plants
- Wooded Lot
- Back Yard Fenced
HOA Fees
- $782 Monthly HOA Fees
Parking
- 2 Car Attached Garage
- Front Facing Garage
- Single Garage Door
- Driveway
Property Views
- Woods
- Canyon
- Hills
- Neighborhood
Home Design
- Slab Foundation
- Composition Roof
- Wood Siding
- Metal Siding
- Stone Siding
Interior Spaces
- 2,133 Sq Ft Home
- 2-Story Property
- Bookcases
- Bar
- Woodwork
- High Ceiling
- Ceiling Fan
- Recessed Lighting
- Chandelier
- Gas Log Fireplace
- Window Screens
- Multiple Living Areas
- Security System Owned
Kitchen
- Breakfast Area or Nook
- Breakfast Bar
- Cooktop
- Microwave
- Dishwasher
- Kitchen Island
- Granite Countertops
- Disposal
Flooring
- Carpet
- Tile
- Vinyl
Bedrooms and Bathrooms
- 3 Bedrooms
- Walk-In Closet
- Double Vanity
Outdoor Features
- Spa
- Balcony
- Deck
- Patio
- Outdoor Grill
- Rain Gutters
- Front Porch
Schools
- Hill Elementary School
- Murchison Middle School
- Anderson High School
Utilities
- Central Heating and Cooling System
- Heating System Uses Natural Gas
- Vented Exhaust Fan
- Electric Water Heater
- Cable TV Available
Listing and Financial Details
- Assessor Parcel Number 01471502360000
- Tax Block 35
Community Details
Overview
- Association fees include common area maintenance, landscaping, ground maintenance, maintenance structure
- The Hillside Condominium Owner's Association, Inc. Association
- Hillside Amd The Subdivision
Amenities
- Community Barbecue Grill
- Picnic Area
- Common Area
Recreation
- Community Pool
Security
- Gated Community
- Carbon Monoxide Detectors
- Fire and Smoke Detector
Map
Home Values in the Area
Average Home Value in this Area
Tax History
| Year | Tax Paid | Tax Assessment Tax Assessment Total Assessment is a certain percentage of the fair market value that is determined by local assessors to be the total taxable value of land and additions on the property. | Land | Improvement |
|---|---|---|---|---|
| 2025 | $12,909 | $717,341 | $116,334 | $601,007 |
| 2023 | $12,909 | $820,333 | $0 | $0 |
| 2022 | $14,728 | $745,757 | $0 | $0 |
| 2021 | $14,757 | $677,961 | $116,334 | $570,338 |
| 2020 | $13,219 | $616,328 | $116,334 | $499,994 |
| 2018 | $12,823 | $579,193 | $116,334 | $462,859 |
| 2017 | $13,026 | $584,079 | $116,334 | $467,745 |
| 2016 | $12,735 | $571,023 | $116,334 | $454,689 |
| 2015 | $2,019 | $443,165 | $116,990 | $326,175 |
Property History
| Date | Event | Price | Change | Sq Ft Price |
|---|---|---|---|---|
| 07/02/2025 07/02/25 | Price Changed | $709,000 | -4.1% | $332 / Sq Ft |
| 03/15/2025 03/15/25 | For Sale | $739,000 | +27.6% | $346 / Sq Ft |
| 03/05/2015 03/05/15 | Sold | -- | -- | -- |
| 09/09/2014 09/09/14 | Pending | -- | -- | -- |
| 07/16/2014 07/16/14 | For Sale | $579,000 | -- | $271 / Sq Ft |
Purchase History
| Date | Type | Sale Price | Title Company |
|---|---|---|---|
| Warranty Deed | -- | None Listed On Document | |
| Vendors Lien | -- | None Available |
Mortgage History
| Date | Status | Loan Amount | Loan Type |
|---|---|---|---|
| Previous Owner | $200,000 | Adjustable Rate Mortgage/ARM |
Source: Unlock MLS (Austin Board of REALTORS®)
MLS Number: 8872449
APN: 738817
- 8110 Ranch Road 2222 Unit 92
- 8110 Ranch Road 2222 Unit 8
- 8110 Ranch Road 2222 Unit 45
- 7603 Basil Cove
- 6609 Serena Cove
- 7303 Barley Cove
- 8001 Bell Mountain Dr
- 7303 Bluntleaf Cove
- 7304 Halbert Dr
- 7302 Jester Blvd
- 7201 Holly Fern Cove
- 7011 Quill Leaf Cove
- 7009 Quill Leaf Cove
- 6904 Rusty Fig Dr
- 6802 Falcata Cove
- 8312 Jancy Dr
- 6002 Lost Trail Cove
- 6405 Culpepper Cove
- 6506 Cascada Dr
- 6407 Johanne Ct
- 6904 Rusty Fig Dr
- 7201 Ranch Road 2222
- 6800 Falcata Cove
- 7001 Ranch Road 2222
- 6407 Johanne Ct
- 6401 Wallace Cove
- 7730 Lakewood Dr
- 6304 Maury Hollow
- 7002 Firewheel Hollow
- 7302 Waldon Dr
- 6804 N Capital of Texas Hwy Unit 714
- 6804 N Capital of Texas Hwy Unit 325
- 6804 N Capital of Texas Hwy Unit 322
- 6004 Gardenridge Hollow
- 7211 Lakewood Dr Unit D114
- 9621 Solana Vista Loop Unit B
- 6500 Champion Grandview Way
- 7700 N Capital of Texas Hwy
- 7308 Bandera Ranch Trail Unit B
- 9725 Solana Vista Loop Unit B
