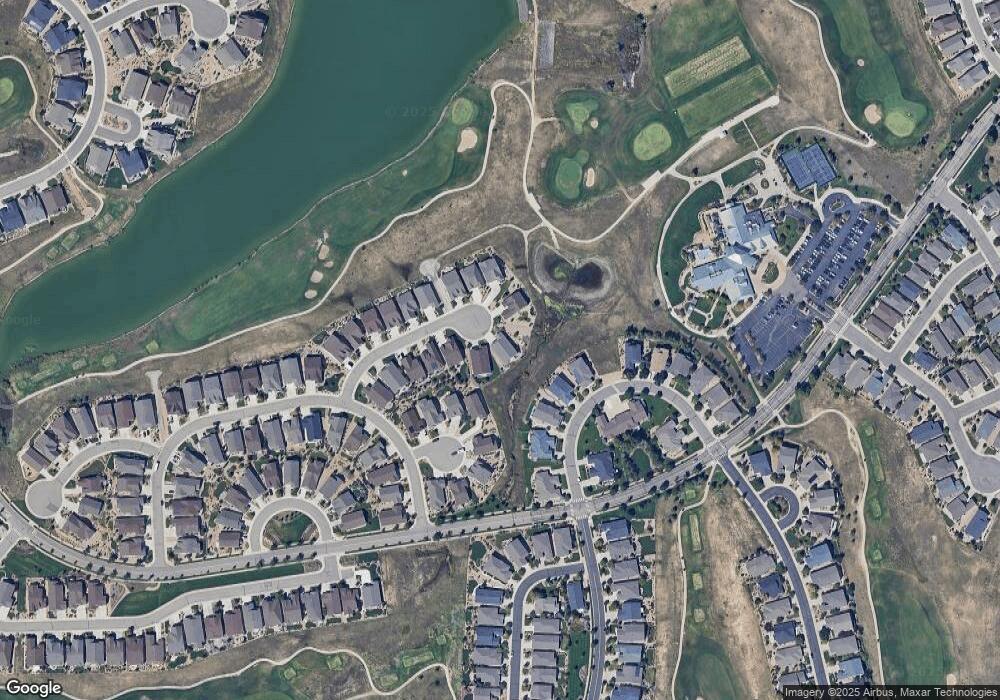8110 Tamarac Ct Thornton, CO 80602
Heritage Todd Creek NeighborhoodEstimated Value: $766,000 - $935,000
4
Beds
3
Baths
2,538
Sq Ft
$332/Sq Ft
Est. Value
About This Home
This home is located at 8110 Tamarac Ct, Thornton, CO 80602 and is currently estimated at $842,136, approximately $331 per square foot. 8110 Tamarac Ct is a home located in Adams County with nearby schools including Brantner Elementary School, Rodger Quist Middle School, and Riverdale Ridge High School.
Ownership History
Date
Name
Owned For
Owner Type
Purchase Details
Closed on
Nov 28, 2022
Sold by
Cosgrove Gary A
Bought by
Reetz Kristine A and Reetz Michael W
Current Estimated Value
Home Financials for this Owner
Home Financials are based on the most recent Mortgage that was taken out on this home.
Original Mortgage
$510,000
Outstanding Balance
$494,126
Interest Rate
6.75%
Mortgage Type
New Conventional
Estimated Equity
$348,010
Purchase Details
Closed on
Sep 3, 2020
Sold by
Cohen Family Trust
Bought by
Cosgrove Gary A
Home Financials for this Owner
Home Financials are based on the most recent Mortgage that was taken out on this home.
Original Mortgage
$483,750
Interest Rate
2.9%
Mortgage Type
New Conventional
Purchase Details
Closed on
Aug 25, 2017
Sold by
Cohen Barry D and Cohen Joyce A
Bought by
Cohen Family Trust
Purchase Details
Closed on
Dec 12, 2016
Sold by
Lennar Colorado Llc
Bought by
Cohen Barry D and Cohen Joyce A
Home Financials for this Owner
Home Financials are based on the most recent Mortgage that was taken out on this home.
Original Mortgage
$125,000
Interest Rate
4.13%
Mortgage Type
New Conventional
Create a Home Valuation Report for This Property
The Home Valuation Report is an in-depth analysis detailing your home's value as well as a comparison with similar homes in the area
Home Values in the Area
Average Home Value in this Area
Purchase History
| Date | Buyer | Sale Price | Title Company |
|---|---|---|---|
| Reetz Kristine A | $810,000 | Land Title Guarantee | |
| Cosgrove Gary A | $645,000 | First American Title | |
| Cohen Family Trust | -- | None Available | |
| Cohen Barry D | $580,085 | North American Title |
Source: Public Records
Mortgage History
| Date | Status | Borrower | Loan Amount |
|---|---|---|---|
| Open | Reetz Kristine A | $510,000 | |
| Previous Owner | Cosgrove Gary A | $483,750 | |
| Previous Owner | Cohen Barry D | $125,000 |
Source: Public Records
Tax History Compared to Growth
Tax History
| Year | Tax Paid | Tax Assessment Tax Assessment Total Assessment is a certain percentage of the fair market value that is determined by local assessors to be the total taxable value of land and additions on the property. | Land | Improvement |
|---|---|---|---|---|
| 2024 | $7,786 | $49,570 | $9,380 | $40,190 |
| 2023 | $7,760 | $57,370 | $7,780 | $49,590 |
| 2022 | $6,451 | $39,240 | $7,990 | $31,250 |
| 2021 | $6,332 | $39,240 | $7,990 | $31,250 |
| 2020 | $6,373 | $40,970 | $10,370 | $30,600 |
| 2019 | $6,360 | $40,970 | $10,370 | $30,600 |
| 2018 | $5,719 | $36,670 | $6,480 | $30,190 |
| 2017 | $5,701 | $36,670 | $6,480 | $30,190 |
| 2016 | $857 | $5,640 | $5,640 | $0 |
| 2015 | $678 | $4,470 | $4,470 | $0 |
| 2014 | $293 | $1,900 | $1,900 | $0 |
Source: Public Records
Map
Nearby Homes
- 15122 Wabash Place
- 15211 Quince St
- 7830 E 148th Dr
- 8724 E 148th Cir
- 8624 E 148th Cir
- 15619 Syracuse Way
- 15287 Poplar St
- 15342 Poplar St
- 7160 E 152nd Ave
- 15348 Poplar St
- 15352 Poplar St
- 15358 Poplar St
- 7130 E 152nd Ave
- 15333 Poplar St
- 15343 Poplar St
- 15285 Pontiac St
- 15507 Quince Cir
- 8700 Ehler Pkwy
- 7465 E 157th Place
- 15253 Olive Way
- 8092 Tamarac Ct
- 8130 Tamarac Ct
- 8074 Tamarac Ct
- 8119 Ulster Ct
- 15323 Heritage Cir
- 8054 Tamarac Ct
- 8115 Tamarac Ct
- 7999 Ulster Ct
- 15321 Heritage Cir
- 8101 Tamarac Ct
- 8129 Tamarac Ct
- 8036 Tamarac Ct
- 8085 Tamarac Ct
- 7979 Ulster Ct
- 8120 Ulster Ct
- 15331 Heritage Cir
- 8071 Tamarac Ct
- 15313 Heritage Cir
- 8018 Tamarac Ct
- 8057 Tamarac Ct
