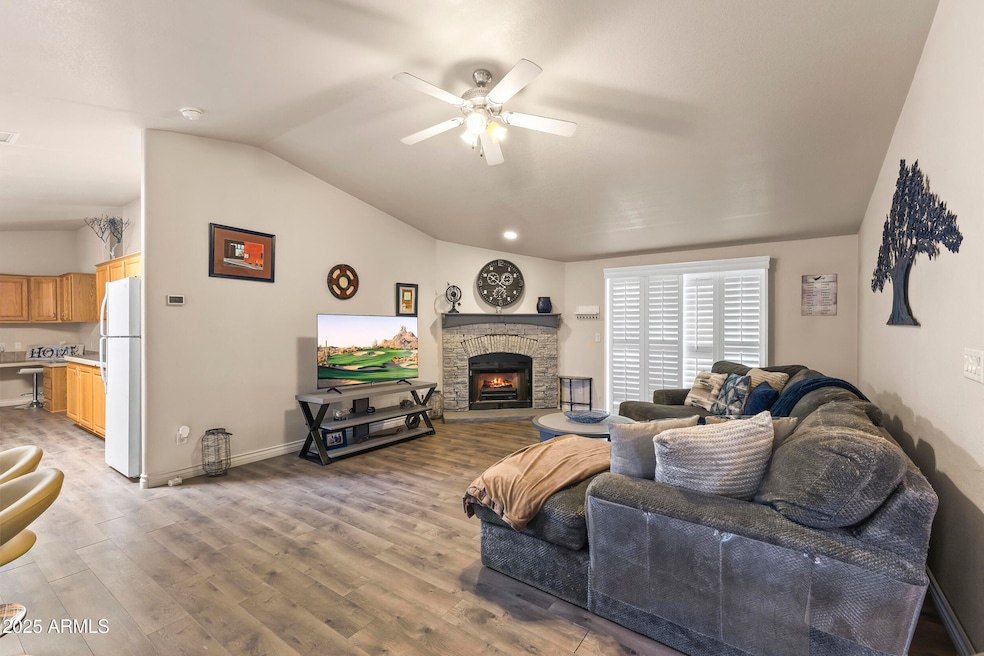
8111 E 5th Ave Mesa, AZ 85208
Central Mesa East NeighborhoodHighlights
- 0.21 Acre Lot
- Vaulted Ceiling
- No HOA
- Franklin at Brimhall Elementary School Rated A
- 1 Fireplace
- Skylights
About This Home
As of July 2025This newer 3-bedroom, 2-bath manufactured home offers a bright, open layout with vaulted ceilings and a spacious great room. The kitchen features stainless steel appliances, a large island, and plenty of storage—ideal for everyday living and entertaining.
The generous primary suite includes dual vanities, a soaking tub, separate shower, and a large walk-in closet. Enjoy the convenience of a dedicated laundry room with newer washer and dryer (included), plus a walk-in pantry.
The large backyard includes a versatile workshop/storage shed. Located near the 202 and 60 freeways, this home is perfect for first-time buyers or anyone looking for a great value in a convenient location.
Last Agent to Sell the Property
eXp Realty License #SA684930000 Listed on: 06/03/2025

Property Details
Home Type
- Mobile/Manufactured
Est. Annual Taxes
- $824
Year Built
- Built in 2007
Lot Details
- 9,004 Sq Ft Lot
- Desert faces the front and back of the property
- Block Wall Fence
- Chain Link Fence
- Artificial Turf
Home Design
- Composition Roof
Interior Spaces
- 1,568 Sq Ft Home
- 1-Story Property
- Vaulted Ceiling
- Ceiling Fan
- Skylights
- 1 Fireplace
- Double Pane Windows
Kitchen
- Eat-In Kitchen
- Built-In Microwave
- Kitchen Island
Flooring
- Linoleum
- Laminate
Bedrooms and Bathrooms
- 3 Bedrooms
- Primary Bathroom is a Full Bathroom
- 2 Bathrooms
- Dual Vanity Sinks in Primary Bathroom
- Bathtub With Separate Shower Stall
Parking
- 1 Open Parking Space
- 2 Carport Spaces
Outdoor Features
- Outdoor Storage
Schools
- Jefferson Elementary School
- Fremont Junior High School
- Red Mountain High School
Utilities
- Central Air
- Heating Available
- Septic Tank
- High Speed Internet
- Cable TV Available
Community Details
- No Home Owners Association
- Association fees include no fees
- Desert Sage Subdivision
Listing and Financial Details
- Legal Lot and Block 5 / 20
- Assessor Parcel Number 218-31-075
Similar Homes in Mesa, AZ
Home Values in the Area
Average Home Value in this Area
Property History
| Date | Event | Price | Change | Sq Ft Price |
|---|---|---|---|---|
| 07/22/2025 07/22/25 | Sold | $300,000 | 0.0% | $191 / Sq Ft |
| 06/12/2025 06/12/25 | Pending | -- | -- | -- |
| 06/03/2025 06/03/25 | For Sale | $300,000 | +252.9% | $191 / Sq Ft |
| 07/31/2013 07/31/13 | Sold | $85,000 | -5.5% | $56 / Sq Ft |
| 07/23/2013 07/23/13 | For Sale | $89,900 | 0.0% | $59 / Sq Ft |
| 07/23/2013 07/23/13 | Price Changed | $89,900 | 0.0% | $59 / Sq Ft |
| 06/21/2013 06/21/13 | Pending | -- | -- | -- |
| 05/08/2013 05/08/13 | For Sale | $89,900 | -- | $59 / Sq Ft |
Tax History Compared to Growth
Agents Affiliated with this Home
-
T
Seller's Agent in 2025
Thomas Chastain
eXp Realty
(602) 635-1953
2 in this area
19 Total Sales
-

Buyer's Agent in 2025
Sue Little
HomeSmart Lifestyles
(480) 313-6218
3 in this area
41 Total Sales
-

Seller's Agent in 2013
Fredric M Laraway
Sovereign Realty Partners, LLC
(480) 217-5595
16 Total Sales
-
M
Seller Co-Listing Agent in 2013
Mary Ann Konecny
HomeSmart
-
M
Buyer's Agent in 2013
Marie Marin
DPR Realty
(480) 296-4182
8 Total Sales
Map
Source: Arizona Regional Multiple Listing Service (ARMLS)
MLS Number: 6875182
- 8125 E 5th Ave
- 8101 E 4th Ave
- 8035 E 4th Ave
- 8209 E 5th Ave
- 8132 E 3rd Ave
- 420 S 80th Place
- 345 S 82nd Way
- 332 S 83rd Place
- 506 S 81st Place
- 8140 E Cactus Dr
- 8000 E 1st Ave Unit 2
- 523 S Park View Cir
- 7750 E Broadway Rd Unit 500
- 7750 E Broadway Rd Unit 843
- 7750 E Broadway Rd Unit 715
- 7750 E Broadway Rd Unit 401
- 7750 E Broadway Rd Unit 238
- 7750 E Broadway Rd Unit 357
- 7750 E Broadway Rd Unit 774
- 7750 E Broadway Rd Unit 604





