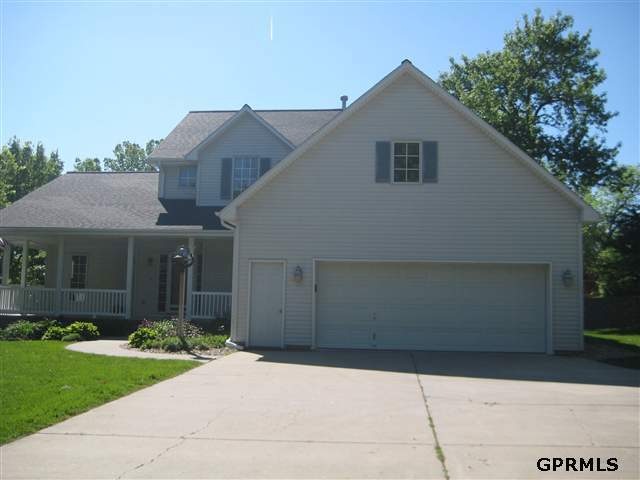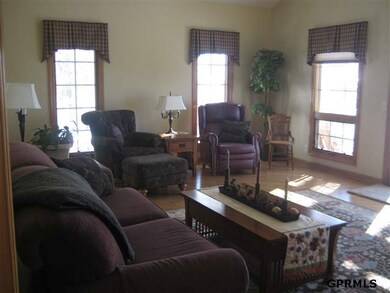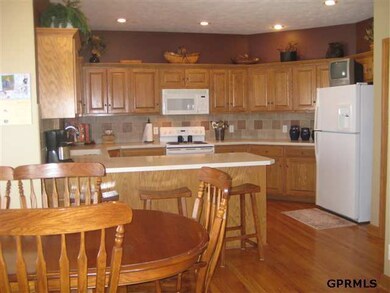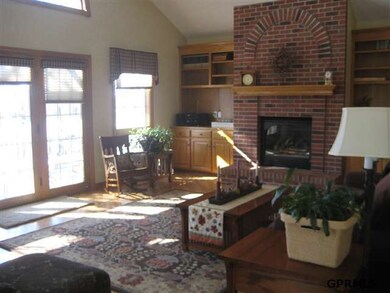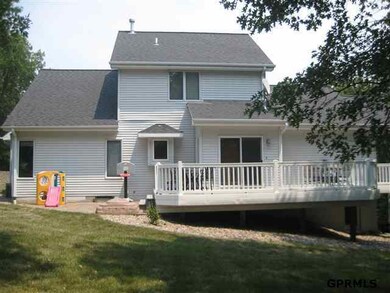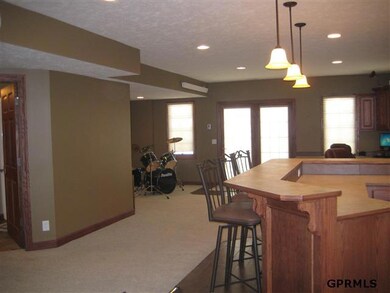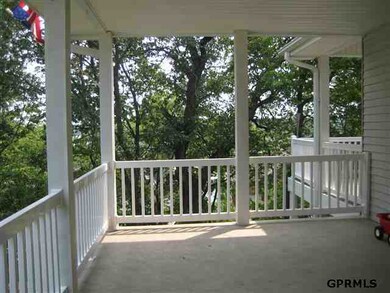
8112 Molokai Dr Papillion, NE 68046
Highlights
- Spa
- Wooded Lot
- Wood Flooring
- Platteview Senior High School Rated 9+
- Cathedral Ceiling
- Whirlpool Bathtub
About This Home
As of September 2012One owner custom built Kendel 1 1/2 story built on 2 lots with awesome view of lake on highest point allows for great privacy in Hawaiian Village. Wrap around composite deck on 3 sides.Eat-in kitchen w/solid surface counters, ceramic backsplash,hdwd flrs.Living rm has brick FP, built-ins & hrdwd flrs.Custom blinds,finished walkout w/full wet bar, built-ins for office area plus entertainment center and large 3/4 bath. Excavated storm cellar provides great storage. Appraised at $355,000.
Last Agent to Sell the Property
Cindy Robarge
BHHS Ambassador Real Estate License #20020170 Listed on: 05/10/2012
Home Details
Home Type
- Single Family
Est. Annual Taxes
- $6,056
Year Built
- Built in 2000
Lot Details
- Lot Dimensions are 22.5 x 133.1 x 254.2 x 182
- Wooded Lot
HOA Fees
- $17 Monthly HOA Fees
Parking
- 2 Car Attached Garage
Home Design
- Composition Roof
- Vinyl Siding
Interior Spaces
- 1.5-Story Property
- Cathedral Ceiling
- Ceiling Fan
- Window Treatments
- Two Story Entrance Foyer
- Living Room with Fireplace
- Dining Area
- Walk-Out Basement
Kitchen
- Oven
- Microwave
- Dishwasher
- Disposal
Flooring
- Wood
- Wall to Wall Carpet
Bedrooms and Bathrooms
- 3 Bedrooms
- Walk-In Closet
- Dual Sinks
- Whirlpool Bathtub
- Shower Only
Outdoor Features
- Spa
- Covered Deck
- Patio
Schools
- Platteview Elementary School
- Platteview Central Middle School
- Platteview High School
Utilities
- Forced Air Heating and Cooling System
- Heating System Uses Gas
- Private Water Source
- Private Sewer
Community Details
- Hawaiian Village Subdivision
Listing and Financial Details
- Assessor Parcel Number 011572145
- Tax Block 165
Ownership History
Purchase Details
Home Financials for this Owner
Home Financials are based on the most recent Mortgage that was taken out on this home.Similar Homes in Papillion, NE
Home Values in the Area
Average Home Value in this Area
Purchase History
| Date | Type | Sale Price | Title Company |
|---|---|---|---|
| Survivorship Deed | $268,000 | -- |
Mortgage History
| Date | Status | Loan Amount | Loan Type |
|---|---|---|---|
| Closed | $40,000 | Credit Line Revolving | |
| Closed | $284,000 | Unknown | |
| Closed | $74,900 | Stand Alone Second | |
| Closed | $50,000 | Credit Line Revolving | |
| Closed | $240,647 | No Value Available |
Property History
| Date | Event | Price | Change | Sq Ft Price |
|---|---|---|---|---|
| 05/27/2025 05/27/25 | Pending | -- | -- | -- |
| 05/22/2025 05/22/25 | For Sale | $485,000 | +61.7% | $132 / Sq Ft |
| 09/04/2012 09/04/12 | Sold | $300,000 | -11.8% | $82 / Sq Ft |
| 08/02/2012 08/02/12 | Pending | -- | -- | -- |
| 05/09/2012 05/09/12 | For Sale | $340,000 | -- | $93 / Sq Ft |
Tax History Compared to Growth
Tax History
| Year | Tax Paid | Tax Assessment Tax Assessment Total Assessment is a certain percentage of the fair market value that is determined by local assessors to be the total taxable value of land and additions on the property. | Land | Improvement |
|---|---|---|---|---|
| 2024 | $10,290 | $577,756 | $142,000 | $435,756 |
| 2023 | $10,290 | $573,191 | $142,000 | $431,191 |
| 2022 | $8,839 | $464,149 | $90,000 | $374,149 |
| 2021 | $8,642 | $418,383 | $90,000 | $328,383 |
| 2020 | $8,511 | $392,833 | $66,000 | $326,833 |
| 2019 | $8,239 | $380,701 | $66,000 | $314,701 |
| 2018 | $8,025 | $364,946 | $66,000 | $298,946 |
| 2017 | $7,570 | $340,957 | $66,000 | $274,957 |
| 2016 | $7,761 | $345,371 | $66,000 | $279,371 |
| 2015 | $6,603 | $293,127 | $60,000 | $233,127 |
| 2014 | $6,722 | $297,150 | $60,000 | $237,150 |
| 2012 | -- | $296,675 | $60,000 | $236,675 |
Agents Affiliated with this Home
-
Sheila Gates

Seller's Agent in 2025
Sheila Gates
Better Homes and Gardens R.E.
(402) 690-4258
134 Total Sales
-
Steve Minino

Buyer's Agent in 2025
Steve Minino
Realty ONE Group Sterling
(402) 990-9658
147 Total Sales
-
C
Seller's Agent in 2012
Cindy Robarge
BHHS Ambassador Real Estate
-
Jennifer Bixby

Buyer's Agent in 2012
Jennifer Bixby
Don Peterson & Associates R E
(402) 719-4631
129 Total Sales
Map
Source: Great Plains Regional MLS
MLS Number: 21208502
APN: 011572145
- 16606 Hilo Cir
- 7815 Maui Cir
- 7808 Maui Cir
- 0 S 63rd St
- 0000 Pheasant Ln
- 6210 Sun Lake Dr
- 8153 Swallowtail St
- 8201 Swallowtail St
- 10555 Prairie Ridge Dr
- 8046 Swallowtail St
- 7557 Swallowtail St
- 12720 S 78th Ave
- 12715 S 79th St
- 12716 S 78th St
- 7313 Swallowtail St
- 12708 S 81st St
- 12706 S 76th Ave
- 5508 Brook St
- 12620 S 78th Ave
- 12616 S 78th Ave
