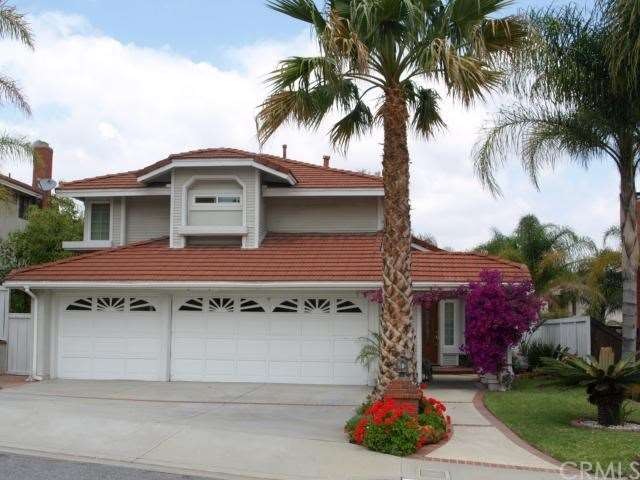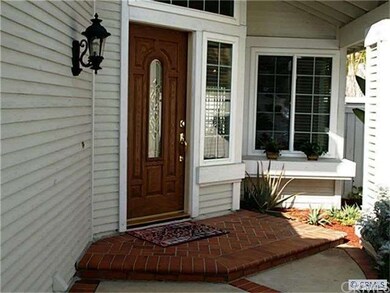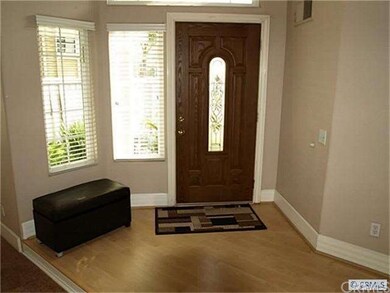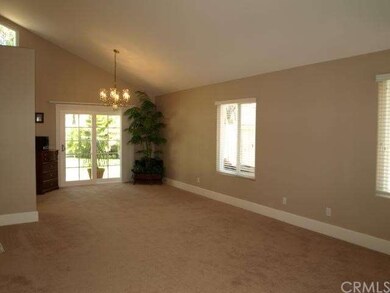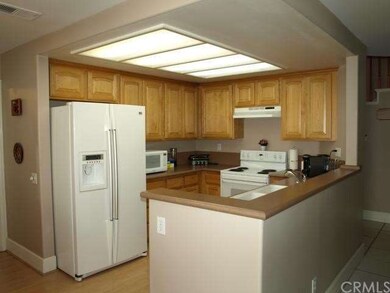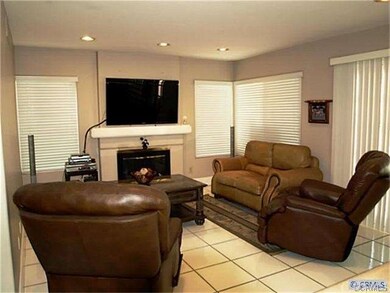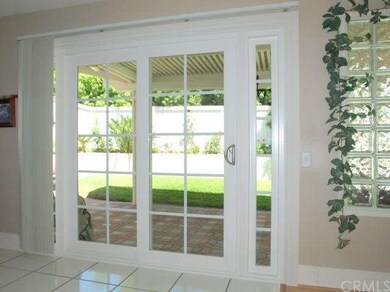
8113 E Kennedy Rd Anaheim, CA 92808
Anaheim Hills NeighborhoodHighlights
- Primary Bedroom Suite
- Cathedral Ceiling
- Covered patio or porch
- Canyon Rim Elementary Rated A-
- Main Floor Bedroom
- Breakfast Area or Nook
About This Home
As of April 2018Beautiful, Spacious Anaheim Hills 4 Bedroom 3 Bath approx 2,200 sqft Home. Popular Light and Open Floorplan with Main Floor Bedroom (now used as office with built-in Bookcase), Main Floor 3/4 Bath and 3 Car attached Garage. Great Curb appeal with Brick trimmed entry leading to Beautiful Front door with inlaid glass. Newer dual pane windows and New French Sliding doors lead to back yard. Vaulted Ceilings in Living Room, Dining Room and Master Suite. Rounded Corners on Walls. Newer Carpeting. Kitchen has been remodeled with Newer Cabinets, Counter Tops & Newer Appliances. Breakfast nook. Huge Master suite has 3 mirrored closets, double vanity, oval tub and separate shower. New faucets and lighting. Family room opens to private back yard with Beautiful, Custom Brick Venetian Parquet Patio and Patio Cover. Newer Fence. Newer Furnace and Newer A/C. 3 Car attached garage has Insulated Doors with Windows. Low assoc dues & low property tax with No Mello Roos! Walk to nearby parks, restaurants, theater, Shopping and gym.
Last Agent to Sell the Property
First Team Real Estate License #01087900 Listed on: 05/18/2013

Home Details
Home Type
- Single Family
Est. Annual Taxes
- $9,001
Year Built
- Built in 1986
Lot Details
- 5,750 Sq Ft Lot
- Sprinkler System
- Back Yard
HOA Fees
- $64 Monthly HOA Fees
Parking
- 3 Car Direct Access Garage
- Parking Available
- Garage Door Opener
Home Design
- Tile Roof
Interior Spaces
- 2,200 Sq Ft Home
- Cathedral Ceiling
- Double Pane Windows
- French Doors
- Family Room with Fireplace
- Living Room
- Carpet
Kitchen
- Breakfast Area or Nook
- Dishwasher
- Disposal
Bedrooms and Bathrooms
- 4 Bedrooms
- Main Floor Bedroom
- Primary Bedroom Suite
- Jack-and-Jill Bathroom
Laundry
- Laundry Room
- 220 Volts In Laundry
Outdoor Features
- Covered patio or porch
- Exterior Lighting
Utilities
- Central Heating and Cooling System
Community Details
- East Hills Property Owners Association
Listing and Financial Details
- Tax Lot 144
- Tax Tract Number 10981
- Assessor Parcel Number 35412226
Ownership History
Purchase Details
Home Financials for this Owner
Home Financials are based on the most recent Mortgage that was taken out on this home.Purchase Details
Home Financials for this Owner
Home Financials are based on the most recent Mortgage that was taken out on this home.Purchase Details
Home Financials for this Owner
Home Financials are based on the most recent Mortgage that was taken out on this home.Purchase Details
Home Financials for this Owner
Home Financials are based on the most recent Mortgage that was taken out on this home.Purchase Details
Purchase Details
Similar Homes in the area
Home Values in the Area
Average Home Value in this Area
Purchase History
| Date | Type | Sale Price | Title Company |
|---|---|---|---|
| Grant Deed | $730,000 | Pacific Coast Title | |
| Grant Deed | $675,000 | Chicago Title Company | |
| Grant Deed | $660,000 | Landwood Title Company | |
| Grant Deed | $295,000 | Fidelity National Title Ins | |
| Quit Claim Deed | -- | -- | |
| Quit Claim Deed | -- | -- | |
| Quit Claim Deed | -- | -- |
Mortgage History
| Date | Status | Loan Amount | Loan Type |
|---|---|---|---|
| Open | $438,000 | New Conventional | |
| Previous Owner | $453,100 | New Conventional | |
| Previous Owner | $651,375 | FHA | |
| Previous Owner | $500,000 | Purchase Money Mortgage | |
| Previous Owner | $333,700 | Unknown | |
| Previous Owner | $96,000 | Unknown | |
| Previous Owner | $275,000 | Unknown | |
| Previous Owner | $265,500 | No Value Available | |
| Closed | $93,950 | No Value Available |
Property History
| Date | Event | Price | Change | Sq Ft Price |
|---|---|---|---|---|
| 04/04/2018 04/04/18 | Sold | $730,000 | -2.7% | $329 / Sq Ft |
| 12/16/2017 12/16/17 | For Sale | $749,900 | 0.0% | $338 / Sq Ft |
| 12/15/2017 12/15/17 | Pending | -- | -- | -- |
| 12/13/2017 12/13/17 | Price Changed | $749,900 | 0.0% | $338 / Sq Ft |
| 11/30/2017 11/30/17 | For Sale | $750,000 | +11.1% | $338 / Sq Ft |
| 07/09/2013 07/09/13 | Sold | $675,000 | 0.0% | $307 / Sq Ft |
| 05/30/2013 05/30/13 | Pending | -- | -- | -- |
| 05/18/2013 05/18/13 | For Sale | $674,800 | -- | $307 / Sq Ft |
Tax History Compared to Growth
Tax History
| Year | Tax Paid | Tax Assessment Tax Assessment Total Assessment is a certain percentage of the fair market value that is determined by local assessors to be the total taxable value of land and additions on the property. | Land | Improvement |
|---|---|---|---|---|
| 2024 | $9,001 | $814,328 | $607,079 | $207,249 |
| 2023 | $8,804 | $798,361 | $595,175 | $203,186 |
| 2022 | $8,635 | $782,707 | $583,505 | $199,202 |
| 2021 | $8,392 | $767,360 | $572,063 | $195,297 |
| 2020 | $8,315 | $759,492 | $566,197 | $193,295 |
| 2019 | $8,209 | $744,600 | $555,095 | $189,505 |
| 2018 | $8,055 | $727,223 | $545,444 | $181,779 |
| 2017 | $7,718 | $712,964 | $534,749 | $178,215 |
| 2016 | $7,568 | $698,985 | $524,264 | $174,721 |
| 2015 | $7,470 | $688,486 | $516,389 | $172,097 |
| 2014 | $7,313 | $675,000 | $506,274 | $168,726 |
Agents Affiliated with this Home
-
S
Seller's Agent in 2018
Samit Pabuwal
Luxury Realty Partners
(949) 259-3200
11 Total Sales
-
P
Buyer's Agent in 2018
Peter Iskander
A + Realty & Mortgage
(951) 233-2405
59 Total Sales
-

Seller's Agent in 2013
Jim Salem
First Team Real Estate
(714) 694-0880
12 in this area
47 Total Sales
-
N
Buyer's Agent in 2013
NoEmail NoEmail
NONMEMBER MRML
(646) 541-2551
8 in this area
5,764 Total Sales
Map
Source: California Regional Multiple Listing Service (CRMLS)
MLS Number: PW13092754
APN: 354-122-26
- 8116 E Oak Ridge Cir
- 712 S Lost Canyon Rd
- 8008 E Snapdragon Ln
- 8039 E Snapdragon Ln Unit 6
- 201 S Brookside Ct
- 917 S Dylan Way
- 8470 E Frostwood St
- 309 S Penny Ln
- 1010 S Gibraltar Ave Unit 375
- 951 S Creekview Ln
- 7750 E Portofino Ave
- 405 S Laureltree Dr
- 185 S Trish Ct
- 1041 S Positano Ave
- 7615 E Silver Dollar Ln
- 1067 S Matthew Way
- 534 S Laureltree Dr
- 530 S Laureltree Dr
- 8180 E Brookdale Ln
- 7580 E Martella Ln
