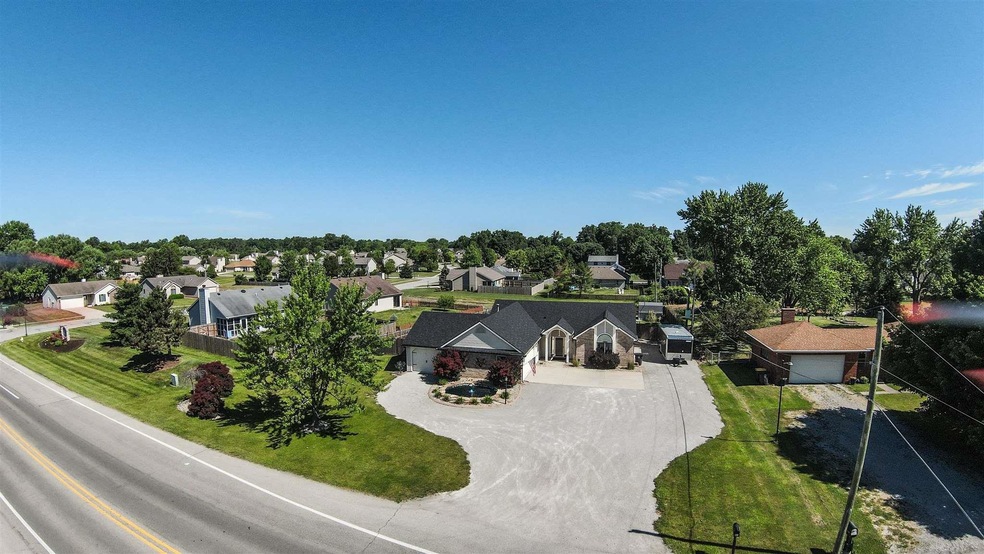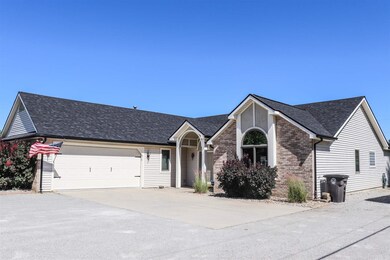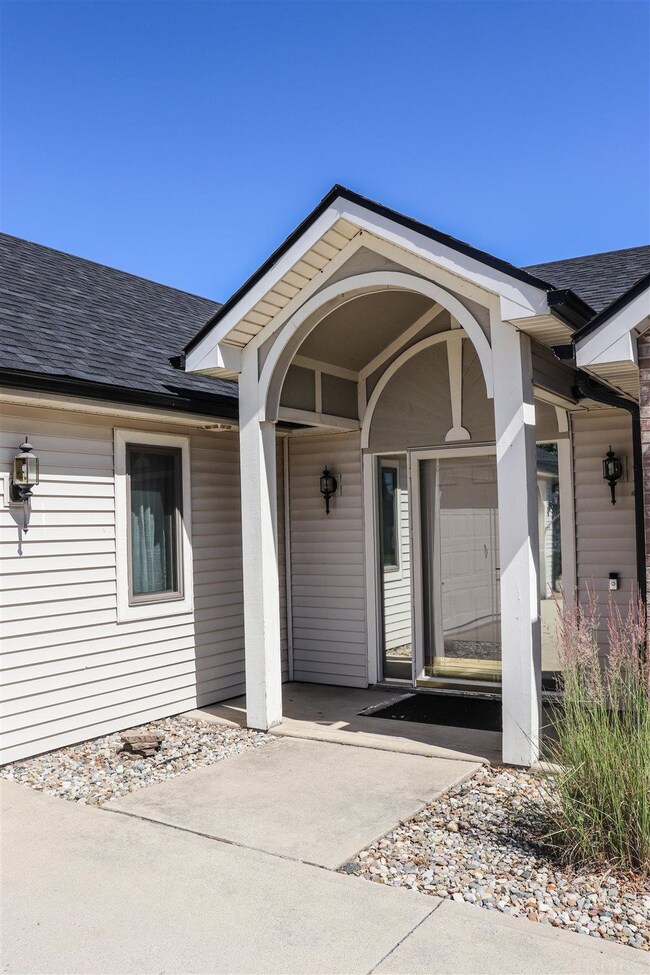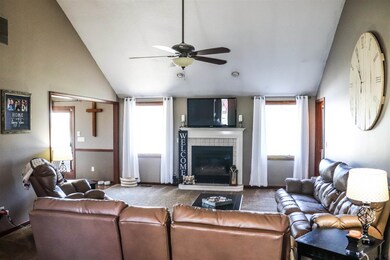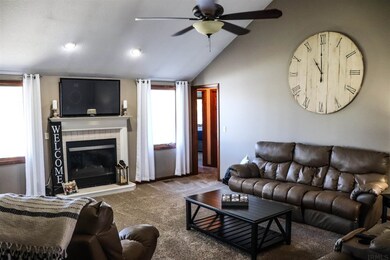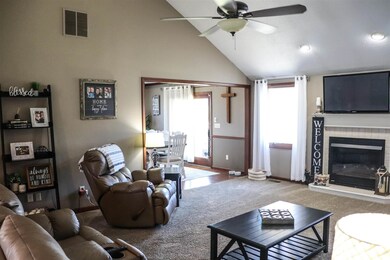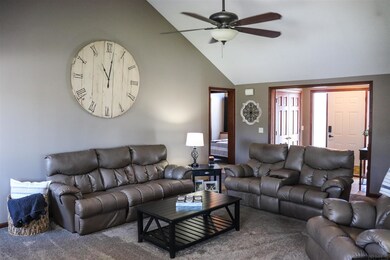
8115 Saint Joe Center Rd Fort Wayne, IN 46835
Northeast Fort Wayne NeighborhoodEstimated Value: $288,000 - $373,000
Highlights
- Above Ground Pool
- Ranch Style House
- Cathedral Ceiling
- Open Floorplan
- Backs to Open Ground
- Covered patio or porch
About This Home
As of July 2021Nestled on an approximate half-acre lot, sits a beautiful, one-owner, ranch home in Northeast Fort Wayne. Upon walking into this immaculate home, you are welcomed into a large foyer that opens into the great room. This cozy great room is made home by its vaulted ceiling and ventless gas fireplace. Adjacent to the great room is the extra-large kitchen equipped with plenty of cabinetry, kitchen island, stainless steel appliances, recessed lighting, garbage disposal, under-cabinet lighting, built-in desk, and dining space. Off of the kitchen you will find the formal dining room. This homely space features a tray ceiling and chair rail. On one side of the home, is the owners suite featuring a tray ceiling and ensuite. The ensuite includes a double vanity, jacuzzi tub, separate shower, and walk-in closet. In one of the additional bedrooms, you will find a vaulted ceiling and built-in shelving. Both of the additional bedrooms have walk-in closets. The hall bath includes a single vanity and tub/shower combo. This home also features an extra large 3-car garage, beautiful landscaping surrounding, to include a pond with bubbler fountain in the front of the home, a large covered outdoor living space, and an above ground pool, and large fenced backyard in the rear of the home. A new roof, gutters, and downspouts were installed in December 2020 and the pond was professionally cleaned in May 2021. Conveniently located near 469 and shopping, this home is one you don't want to miss!
Last Agent to Sell the Property
Steven Kennedy
ERA Crossroads Listed on: 06/19/2021
Co-Listed By
Steven McMichael
ReMaxImagine
Home Details
Home Type
- Single Family
Est. Annual Taxes
- $2,274
Year Built
- Built in 2000
Lot Details
- 0.45 Acre Lot
- Lot Dimensions are 166x130
- Backs to Open Ground
- Property is Fully Fenced
- Wood Fence
- Landscaped
- Level Lot
Parking
- 3 Car Attached Garage
- Garage Door Opener
- Gravel Driveway
- Off-Street Parking
Home Design
- Ranch Style House
- Brick Exterior Construction
- Slab Foundation
- Shingle Roof
- Vinyl Construction Material
Interior Spaces
- 1,805 Sq Ft Home
- Open Floorplan
- Built-In Features
- Tray Ceiling
- Cathedral Ceiling
- Ceiling Fan
- Pocket Doors
- Entrance Foyer
- Living Room with Fireplace
- Formal Dining Room
- Storm Doors
- Electric Dryer Hookup
Kitchen
- Eat-In Kitchen
- Laminate Countertops
- Disposal
Bedrooms and Bathrooms
- 3 Bedrooms
- Walk-In Closet
- Garden Bath
Outdoor Features
- Above Ground Pool
- Covered patio or porch
Schools
- Arlington Elementary School
- Jefferson Middle School
- Northrop High School
Utilities
- Forced Air Heating and Cooling System
- Heating System Uses Gas
Listing and Financial Details
- Assessor Parcel Number 02-08-14-360-004.000-072
Community Details
Amenities
- Community Fire Pit
Recreation
- Community Pool
Ownership History
Purchase Details
Home Financials for this Owner
Home Financials are based on the most recent Mortgage that was taken out on this home.Purchase Details
Home Financials for this Owner
Home Financials are based on the most recent Mortgage that was taken out on this home.Purchase Details
Home Financials for this Owner
Home Financials are based on the most recent Mortgage that was taken out on this home.Purchase Details
Home Financials for this Owner
Home Financials are based on the most recent Mortgage that was taken out on this home.Purchase Details
Home Financials for this Owner
Home Financials are based on the most recent Mortgage that was taken out on this home.Purchase Details
Purchase Details
Home Financials for this Owner
Home Financials are based on the most recent Mortgage that was taken out on this home.Similar Homes in Fort Wayne, IN
Home Values in the Area
Average Home Value in this Area
Purchase History
| Date | Buyer | Sale Price | Title Company |
|---|---|---|---|
| Sjahfiedin Rondie | -- | Fidelity National Title Co | |
| Voelck Jason C | $219,450 | Centurion Land Title | |
| Voelck Jason C | -- | Centurion Land Title Inc | |
| Voelck Jason | $219,450 | -- | |
| Voelck Jason | -- | None Available | |
| Voelck Jason | -- | -- | |
| Voelck Jason | -- | -- | |
| First Quality Homes Inc | -- | -- |
Mortgage History
| Date | Status | Borrower | Loan Amount |
|---|---|---|---|
| Open | Sjahfiedin Rondie | $44,500 | |
| Open | Sjahfiedin Rondie | $228,000 | |
| Previous Owner | Voelck Jason C | $165,000 | |
| Previous Owner | Voelck V Jason C | $165,000 | |
| Previous Owner | Voelck Jason | $165,000 | |
| Previous Owner | First Quality Homes Inc | $100,740 |
Property History
| Date | Event | Price | Change | Sq Ft Price |
|---|---|---|---|---|
| 07/15/2021 07/15/21 | Sold | $285,000 | +0.7% | $158 / Sq Ft |
| 06/19/2021 06/19/21 | Pending | -- | -- | -- |
| 06/19/2021 06/19/21 | For Sale | $282,900 | -- | $157 / Sq Ft |
Tax History Compared to Growth
Tax History
| Year | Tax Paid | Tax Assessment Tax Assessment Total Assessment is a certain percentage of the fair market value that is determined by local assessors to be the total taxable value of land and additions on the property. | Land | Improvement |
|---|---|---|---|---|
| 2024 | $3,353 | $306,400 | $35,300 | $271,100 |
| 2023 | $3,348 | $292,800 | $26,500 | $266,300 |
| 2022 | $2,778 | $246,200 | $26,500 | $219,700 |
| 2021 | $2,506 | $223,500 | $26,500 | $197,000 |
| 2020 | $2,279 | $208,000 | $26,500 | $181,500 |
| 2019 | $2,193 | $201,300 | $28,900 | $172,400 |
| 2018 | $2,089 | $190,800 | $28,900 | $161,900 |
| 2017 | $1,959 | $177,700 | $28,900 | $148,800 |
| 2016 | $1,947 | $179,100 | $28,900 | $150,200 |
| 2014 | $1,657 | $160,500 | $28,900 | $131,600 |
| 2013 | $1,610 | $156,200 | $31,400 | $124,800 |
Agents Affiliated with this Home
-

Seller's Agent in 2021
Steven Kennedy
ERA Crossroads
-
S
Seller Co-Listing Agent in 2021
Steven McMichael
RE/MAX
-
Tim Haber

Buyer's Agent in 2021
Tim Haber
CENTURY 21 Bradley Realty, Inc
(260) 403-1940
20 in this area
299 Total Sales
Map
Source: Indiana Regional MLS
MLS Number: 202123722
APN: 02-08-14-360-004.000-072
- 7758 Saint Joe Center Rd
- 8206 Castle Pines Place
- 8211 Tewksbury Ct
- 5435 Hartford Dr
- 5425 Hartford Dr
- 8014 Westwick Place
- 6435 Cathedral Oaks Place
- 8114 Greenwich Ct
- 5221 Willowwood Ct
- 8505 Crenshaw Ct
- 6120 Gate Tree Ln
- 5426 Thornbriar Ln
- 8423 Cinnabar Ct
- 6815 Nighthawk Dr
- 6704 Cherry Hill Pkwy
- 5306 Blossom Ridge
- 5531 Gate Tree Ln
- 8018 Taliesin Way
- 5601 Newland Place
- 7016 Hawksnest Trail
- 8115 Saint Joe Center Rd
- 8167 Saint Joe Center Rd
- 5910 Prestwick Run
- 5928 Prestwick Run
- 6010 Prestwick Run
- 8120 Fountainhead Dr
- 8128 Fountainhead Dr
- 6030 Prestwick Run
- 8134 Fountainhead Dr
- 5929 Prestwick Run
- 5911 Prestwick Run
- 8202 Fountainhead Dr
- 8032 Fountainhead Place
- 8024 Fountainhead Place
- 8210 Fountainhead Dr
- 6103 Graysford Place
- 8011 Saint Joe Center Rd
- 6102 Prestwick Run
- 8119 Fountainhead Dr
- 8218 Fountainhead Dr
