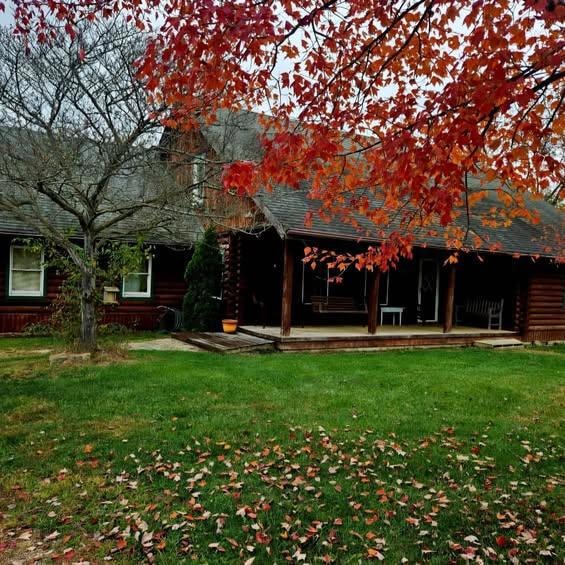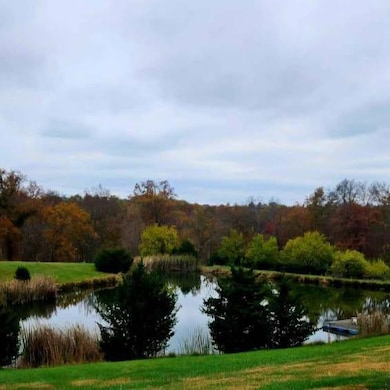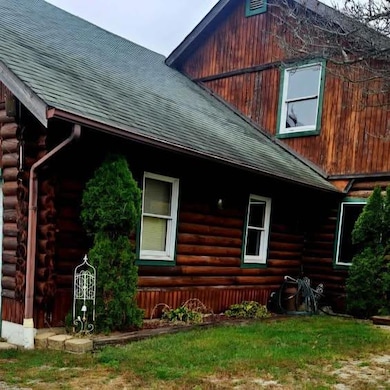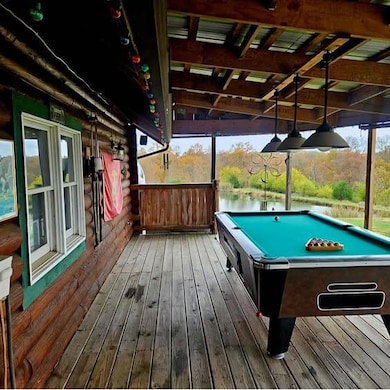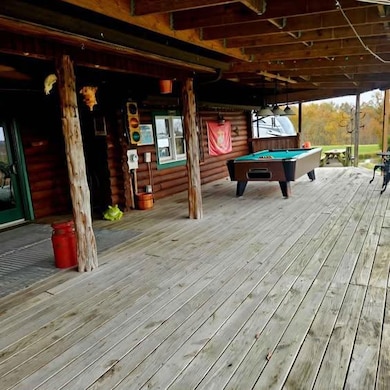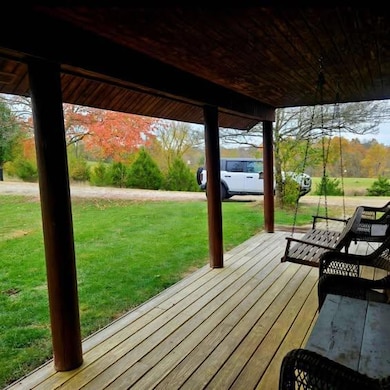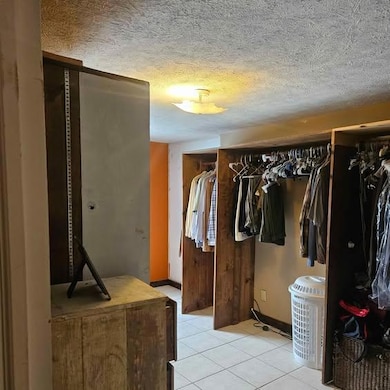8116 Briarway Ct Guilford, IN 47022
Estimated payment $3,068/month
Highlights
- Hot Property
- Fitness Center
- Fishing
- Greenhouse
- Oak Trees
- Lake View
About This Home
Gorgeous 4 bed, 2 bath log home on 10.11 secluded acres. Conveniently located in Guilford, IN. within Sunman Dearborn School System. Breath-taking views from full length porch, designed for outdoor entertaining. Private woods holds a secret early settlement- Original barnwood used within the home in restoration, lending genuine authenticity and charm to rustic vibe. Beautiful primary bedroom, with distinctive high ceiling, walk in closets, attached bath. Two bedrooms up, two down, with bath on each floor. Unique custom bath on first floor offers unique charm with built in out-house style. Large pond for fishing, stands and blinds make for excellent hunting. Two car garage with attic loft, greenhouse and utility shed, fenced garden all ready for quiet homestead living. Sanctuary borders, back of property. Call for details and to schedule your visit.
Listing Agent
Deborah Lakin
Lincoln Realty Inc Listed on: 11/02/2025
Home Details
Home Type
- Single Family
Est. Annual Taxes
- $2,032
Year Built
- Built in 1981
Lot Details
- 10.11 Acre Lot
- Lot Dimensions are 815 x 575
- Cul-De-Sac
- Lot Has A Rolling Slope
- Oak Trees
- Heavily Wooded Lot
- Pine Trees
Parking
- 2 Car Attached Garage
- Gravel Driveway
Property Views
- Lake
- Woods
- Valley
Home Design
- Cabin
- Poured Concrete
- Log Walls
- Fire Rated Drywall
- Shingle Roof
- Log Siding
- Stick Built Home
Interior Spaces
- 3,126 Sq Ft Home
- 2-Story Property
- Entertainment System
- Woodwork
- Vaulted Ceiling
- Ceiling Fan
- Vinyl Clad Windows
- Insulated Windows
- Wood Frame Window
- Panel Doors
- Family Room
- Storage In Attic
- Fire and Smoke Detector
Kitchen
- Eat-In Kitchen
- Oven or Range
- Electric Cooktop
Flooring
- Wood
- Tile
Bedrooms and Bathrooms
- 4 Bedrooms
- En-Suite Primary Bedroom
- Walk-In Closet
- Dressing Area
- 2 Full Bathrooms
- Shower Only
Outdoor Features
- Deck
- Outdoor Water Feature
- Greenhouse
- Shed
- Porch
Utilities
- Cooling System Mounted In Outer Wall Opening
- Window Unit Cooling System
- Dehumidifier
- Heating System Uses Wood
- Natural Gas Not Available
- Water Filtration System
- Electric Water Heater
- Private Sewer
- Fiber Optics Available
Listing and Financial Details
- Homestead Exemption
- Tax Lot 9, 10
- Assessor Parcel Number 019-001372-00
Community Details
Overview
- Southeastern Indiana Board Association
- Green Briar Estate Subdivision
Recreation
- Fitness Center
- Fishing
- Hiking Trails
Map
Home Values in the Area
Average Home Value in this Area
Tax History
| Year | Tax Paid | Tax Assessment Tax Assessment Total Assessment is a certain percentage of the fair market value that is determined by local assessors to be the total taxable value of land and additions on the property. | Land | Improvement |
|---|---|---|---|---|
| 2024 | $2,032 | $177,800 | $67,700 | $110,100 |
| 2023 | $2,087 | $179,100 | $67,700 | $111,400 |
| 2022 | $2,096 | $181,600 | $67,700 | $113,900 |
| 2021 | $2,029 | $173,300 | $67,700 | $105,600 |
| 2020 | $1,978 | $173,400 | $67,700 | $105,700 |
| 2019 | $1,971 | $174,200 | $67,700 | $106,500 |
| 2018 | $2,018 | $173,400 | $67,700 | $105,700 |
| 2017 | $2,057 | $172,500 | $67,700 | $104,800 |
| 2016 | $2,022 | $174,000 | $67,700 | $106,300 |
| 2014 | $1,833 | $173,900 | $67,700 | $106,200 |
| 2013 | $1,833 | $183,300 | $67,700 | $115,600 |
Property History
| Date | Event | Price | List to Sale | Price per Sq Ft | Prior Sale |
|---|---|---|---|---|---|
| 11/02/2025 11/02/25 | For Sale | $550,000 | -- | $176 / Sq Ft | |
| 03/27/2019 03/27/19 | Sold | -- | -- | -- | View Prior Sale |
| 02/25/2019 02/25/19 | Pending | -- | -- | -- | |
| 08/18/2008 08/18/08 | For Sale | -- | -- | -- |
Purchase History
| Date | Type | Sale Price | Title Company |
|---|---|---|---|
| Quit Claim Deed | -- | None Listed On Document | |
| Warranty Deed | -- | None Available | |
| Warranty Deed | -- | -- | |
| Warranty Deed | $231,950 | Dearborn Title Insurance Inc |
Mortgage History
| Date | Status | Loan Amount | Loan Type |
|---|---|---|---|
| Previous Owner | $217,745 | VA |
Source: Southeastern Indiana Board of REALTORS®
MLS Number: 206312
APN: 15-05-27-400-050.000-019
- 8676 State Road 48
- 9388 Indiana 48
- 6615 Kaiser Dr
- 10012 State Road 48
- 10196 State Road 48
- 10364 Indiana 48
- 6118 Indiana 48
- 18133 Rainbow Rd
- 18778 Keller Rd
- 6135 Martha Dr N
- 21563 Fox Rd
- 0 Eugene Ct
- 5033 Kirby Rd
- 17404 Church Rd
- 0 N Hogan Rd Unit 205810
- 0 N Hogan Rd Unit 1853950
- 0 N Hogan Rd Unit 206243
- 0 State Rd 1 Unit 202081
- 22128 Schwier Rd
- 0 Inghams Mill Ln Unit 205574
- 1753 Cove Cir E
- 115 Kansas St
- 100 River Rd
- 1448 Cliftmont Cir
- 14633 Indiana 350 Unit 45
- 500 W High St
- 35 E High St Unit 1 Lower
- 109 Dewers St
- 9920 State Road 262
- 226 Lyness Ave
- 1118 Tall Oaks Cir
- 180 Country View Dr
- 505 Aston View Ln
- 2638 Hazelnut Ct
- 5884 Island Dr
- 1207 N Bend Rd
- 2154 Canyon Ct
- 2807 Presidential Dr
- 196 Maxwell Ln
- 2776 Shamu Dr
