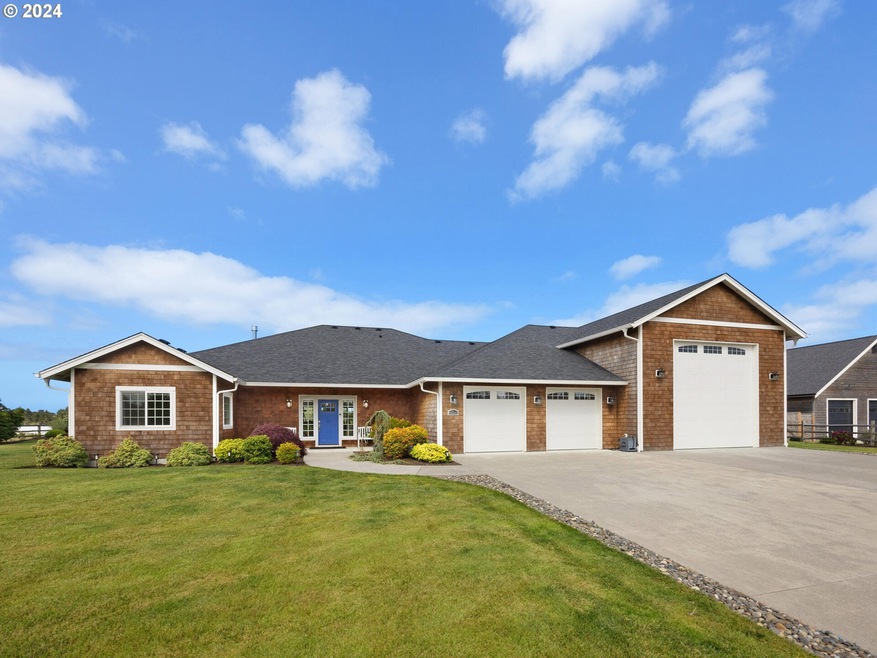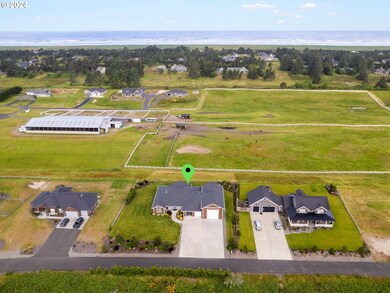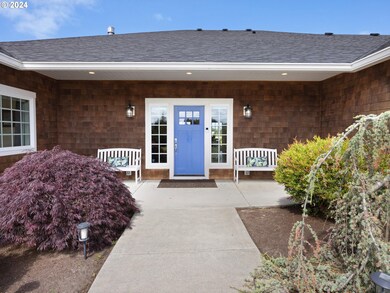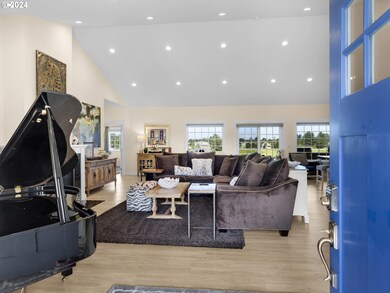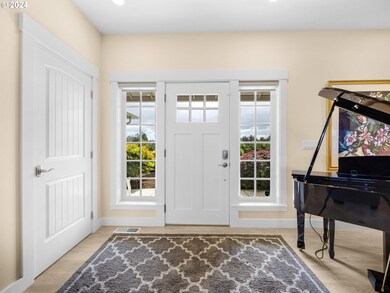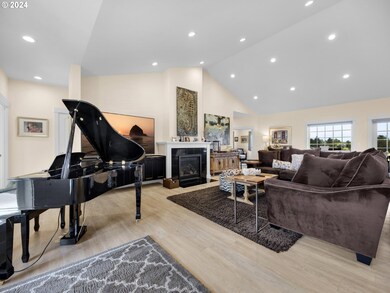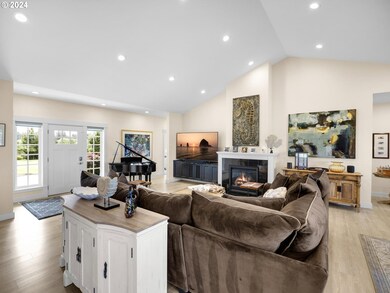Discover the ultimate oasis with this stunning property, perfect for those who appreciate luxury and functionality. Nestled in a serene neighborhood, this home boasts a range of unique features that make it a standout.Inside, enjoy spacious living areas with modern finishes and abundant natural light. The open-concept design seamlessly connects the living room, dining area, and kitchen, creating an inviting space for entertaining and everyday living. The luxurious master suite includes a spa-like bathroom and ample closet space, while additional bedrooms offer flexibility for guests or a home office.Step outside to an expansive RV garage, inspiring envy with its ample space for recreational vehicles, tools, and hobbies. The backyard is a true retreat, featuring a pastoral view that brings tranquility and beauty to your everyday life. Entertain with the built-in outdoor kitchen, complete with a smoker, gas BBQ, and warming drawer, all set against a sleek granite countertop. Adjacent is a spectacular outdoor gas starter river rock wood-burning fireplace, perfect for cozy evenings under the stars.The property also includes a heated, fully automated greenhouse with electricity and plumbing, ideal for year-round gardening enthusiasts. Relax in the luxurious hot tub, and enjoy the patio equipped with sun shades, creating a comfortable space to enjoy the outdoors in any weather.Don't miss the opportunity to own this remarkable property, where every detail enhances your lifestyle. Schedule a viewing today and experience the unmatched charm and convenience this home offers.

