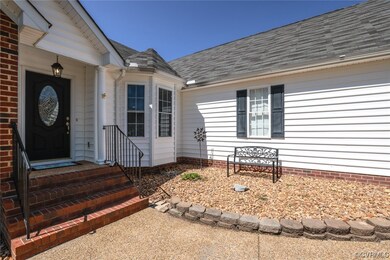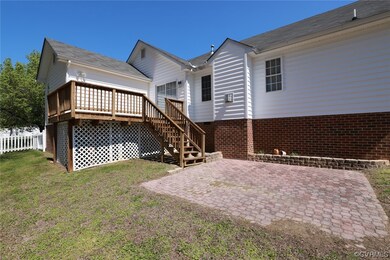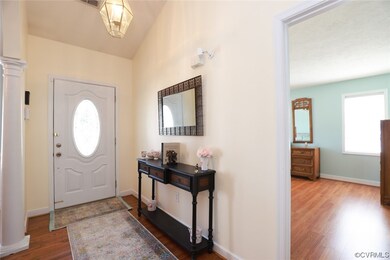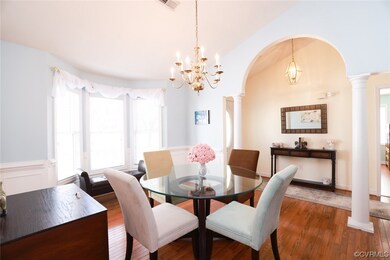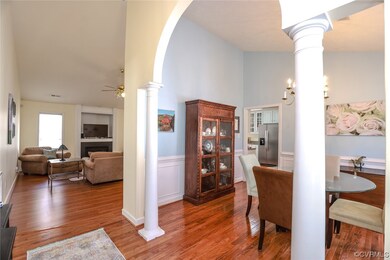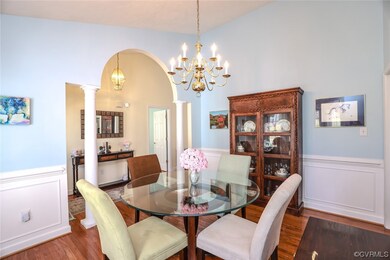
8119 Castle Grove Dr Mechanicsville, VA 23111
Estimated Value: $471,000 - $491,290
Highlights
- Deck
- 1 Fireplace
- Bay Window
- Laurel Meadow Elementary School Rated A-
- 2 Car Direct Access Garage
- Shed
About This Home
As of May 2023Stunning Transitional 4 bedroom, 2 bath ranch home situated on a large .43 acre lot located near shopping and restaurants. The main level features a large family room with vaulted ceiling and gas fireplace, a large eat in kitchen, dining room with vaulted ceiling, large primary suite with two walk in closets, 2 additional spacious bedrooms connected with a Jack & Jill bath and the second floor has a bonus room or 4th bedroom. This home has an updated HVAC as of 2020, updated deck boards, large storage shed, paved driveway, large deck overlooking private fenced back yard. This beautiful home won’t last long!
Last Agent to Sell the Property
Larry King Realty License #0225175902 Listed on: 03/31/2023
Home Details
Home Type
- Single Family
Est. Annual Taxes
- $3,051
Year Built
- Built in 2002
Lot Details
- 0.43 Acre Lot
- Zoning described as R2
HOA Fees
- $8 Monthly HOA Fees
Parking
- 2 Car Direct Access Garage
Home Design
- Brick Exterior Construction
- Frame Construction
- Shingle Roof
- Composition Roof
- Vinyl Siding
Interior Spaces
- 2,242 Sq Ft Home
- 1-Story Property
- Ceiling Fan
- 1 Fireplace
- Bay Window
- Sliding Doors
- Crawl Space
Kitchen
- Oven
- Electric Cooktop
- Microwave
- Dishwasher
- Disposal
Bedrooms and Bathrooms
- 4 Bedrooms
- 2 Full Bathrooms
Outdoor Features
- Deck
- Shed
Schools
- Pole Green Elementary School
- Bell Creek Middle School
- Mechanicsville High School
Utilities
- Forced Air Heating and Cooling System
- Heating System Uses Natural Gas
- Gas Water Heater
Community Details
- Summer Grove Subdivision
Listing and Financial Details
- Tax Lot 21
- Assessor Parcel Number 8725-21-6755
Ownership History
Purchase Details
Home Financials for this Owner
Home Financials are based on the most recent Mortgage that was taken out on this home.Purchase Details
Home Financials for this Owner
Home Financials are based on the most recent Mortgage that was taken out on this home.Purchase Details
Home Financials for this Owner
Home Financials are based on the most recent Mortgage that was taken out on this home.Purchase Details
Home Financials for this Owner
Home Financials are based on the most recent Mortgage that was taken out on this home.Similar Homes in Mechanicsville, VA
Home Values in the Area
Average Home Value in this Area
Purchase History
| Date | Buyer | Sale Price | Title Company |
|---|---|---|---|
| Patel Kinjalben Abhishek | $452,000 | Old Republic National Title | |
| Wilkins Tiffany E | $301,000 | Old Republic Title | |
| Byrd Douglas H | $309,950 | -- | |
| Segal Mark | $216,250 | -- |
Mortgage History
| Date | Status | Borrower | Loan Amount |
|---|---|---|---|
| Open | Patel Kinjalben Abhishek | $384,625 | |
| Closed | Patel Kinjalben Abhishek | $384,625 | |
| Previous Owner | Wilkins Tiffany E | $236,730 | |
| Previous Owner | Wilkins Tiffany E | $238,360 | |
| Previous Owner | Wilkins Tiffany E | $240,800 | |
| Previous Owner | Byrd Douglas H | $247,960 | |
| Previous Owner | Segal Mark K | $236,000 | |
| Previous Owner | Segal Mark K | $232,000 | |
| Previous Owner | Segal Mark | $173,000 |
Property History
| Date | Event | Price | Change | Sq Ft Price |
|---|---|---|---|---|
| 05/15/2023 05/15/23 | Sold | $452,500 | -1.1% | $202 / Sq Ft |
| 04/05/2023 04/05/23 | Pending | -- | -- | -- |
| 03/31/2023 03/31/23 | For Sale | $457,500 | +52.0% | $204 / Sq Ft |
| 07/24/2018 07/24/18 | Sold | $301,000 | -2.9% | $121 / Sq Ft |
| 06/10/2018 06/10/18 | Pending | -- | -- | -- |
| 05/20/2018 05/20/18 | Price Changed | $309,950 | -3.1% | $125 / Sq Ft |
| 05/09/2018 05/09/18 | Price Changed | $319,950 | -1.4% | $129 / Sq Ft |
| 05/02/2018 05/02/18 | For Sale | $324,500 | -- | $131 / Sq Ft |
Tax History Compared to Growth
Tax History
| Year | Tax Paid | Tax Assessment Tax Assessment Total Assessment is a certain percentage of the fair market value that is determined by local assessors to be the total taxable value of land and additions on the property. | Land | Improvement |
|---|---|---|---|---|
| 2025 | $3,484 | $430,100 | $90,000 | $340,100 |
| 2024 | $3,340 | $412,400 | $85,000 | $327,400 |
| 2023 | $2,901 | $376,700 | $80,000 | $296,700 |
| 2022 | $2,769 | $341,900 | $75,000 | $266,900 |
| 2021 | $2,402 | $296,600 | $63,000 | $233,600 |
| 2020 | $2,402 | $296,600 | $63,000 | $233,600 |
| 2019 | $2,122 | $296,600 | $63,000 | $233,600 |
| 2018 | $2,122 | $262,000 | $60,000 | $202,000 |
| 2017 | $2,122 | $262,000 | $60,000 | $202,000 |
| 2016 | $1,962 | $242,200 | $60,000 | $182,200 |
| 2015 | $1,962 | $242,200 | $60,000 | $182,200 |
| 2014 | $1,962 | $242,200 | $60,000 | $182,200 |
Agents Affiliated with this Home
-
Alan King

Seller's Agent in 2023
Alan King
Larry King Realty
(804) 512-9856
4 in this area
131 Total Sales
-
Richard Steveson
R
Buyer's Agent in 2023
Richard Steveson
ERA Woody Hogg & Assoc
(804) 304-8219
6 in this area
31 Total Sales
-
Jennifer James
J
Seller's Agent in 2018
Jennifer James
Broad Sky Realty
4 in this area
14 Total Sales
Map
Source: Central Virginia Regional MLS
MLS Number: 2307152
APN: 8725-21-6755
- 8134 Falling Leaf Ct
- 6758 Gardenbrook Way
- 6267 Lake Point Dr
- 8069 Kiwi Ln
- 7352 Pebble Lake Dr
- 7288 Jackson Arch Dr
- 7813 Marshall Arch Dr
- 7728 Marshall Arch Dr
- 6928 Turnage Ln
- 6292 Bunker Hill Dr
- 7360 Adams House Ln
- 8258 Southern Watch Place
- 6120 Havenview Dr
- 6163 Stronghold Dr
- 6495 Robin Way
- 6142 Stockade Ct
- 6374 Little Sorrel Dr
- 7145 Foxbernie Dr
- 8347 Oxfordshire Place
- 7352 Walnut Grove Dr
- 8119 Castle Grove Dr
- 8117 Castle Grove Dr
- 8121 Castle Grove Dr
- 8086 Sussex Rd
- 8125 Castle Grove Dr
- 8132 Falling Leaf Ct
- 8118 Castle Grove Dr
- 8116 Castle Grove Dr
- 8120 Castle Grove Dr
- 8136 Falling Leaf Ct
- 8078 Sussex Rd
- 8114 Castle Grove Dr
- 8122 Castle Grove Dr
- 8087 Sussex Rd
- 8112 Castle Grove Dr
- 00 Leaf Ln
- 8124 Castle Grove Dr
- 8091 Sussex Rd
- 8079 Sussex Rd
- 8130 Falling Leaf Ct

