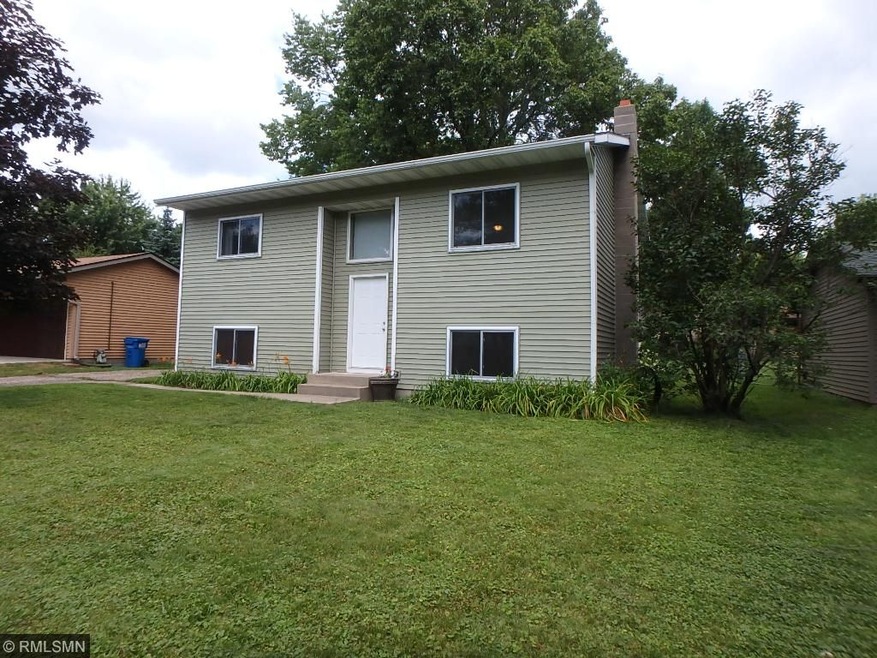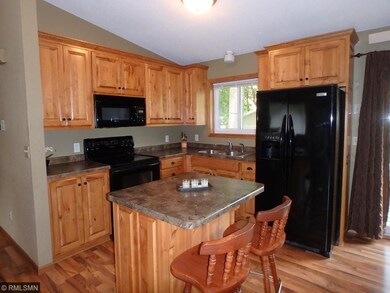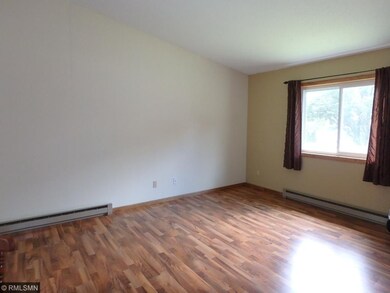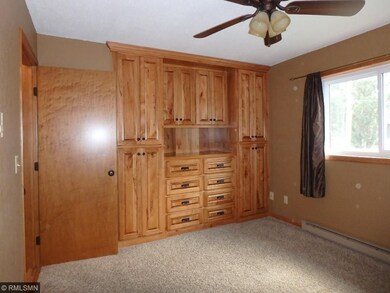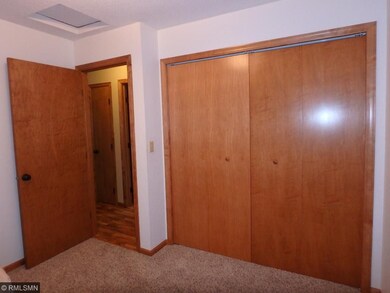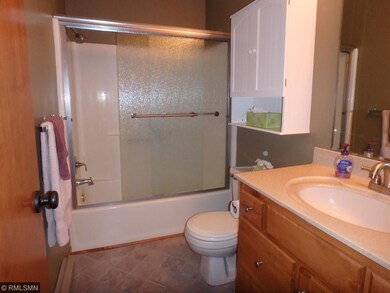
812 5th Ave N Sauk Rapids, MN 56379
4
Beds
2
Baths
804
Sq Ft
9,017
Sq Ft Lot
About This Home
As of August 2020Custom maple raised panel cabinets, doors, and trim throughout. Vaulted ceiling, patio door to deck. Family room with built-in entertainment cabinet, wet bar area. Updated roof, windows, and siding. 24 x 28 garage.
Home Details
Home Type
- Single Family
Est. Annual Taxes
- $1,442
Year Built
- Built in 1983
Lot Details
- 9,017 Sq Ft Lot
- Lot Dimensions are 60 x 140
Parking
- 2 Car Detached Garage
Home Design
- Vinyl Siding
Interior Spaces
- 2-Story Property
- Basement Fills Entire Space Under The House
Bedrooms and Bathrooms
- 4 Bedrooms
Utilities
- Window Unit Cooling System
- Baseboard Heating
Listing and Financial Details
- Assessor Parcel Number 190102501
Ownership History
Date
Name
Owned For
Owner Type
Purchase Details
Listed on
Jun 5, 2020
Closed on
Aug 14, 2020
Sold by
Stasiewicz Steven D and Stasiewicz Shelly
Bought by
Prince Miranda M
Seller's Agent
Jacqueline Pozorski
Edina Realty, Inc.
Buyer's Agent
Scott Minks
Home 2 Home Real Estate
List Price
$185,000
Sold Price
$185,000
Total Days on Market
32
Current Estimated Value
Home Financials for this Owner
Home Financials are based on the most recent Mortgage that was taken out on this home.
Estimated Appreciation
$75,160
Avg. Annual Appreciation
5.33%
Original Mortgage
$181,649
Outstanding Balance
$163,742
Interest Rate
2.9%
Mortgage Type
FHA
Estimated Equity
$73,044
Purchase Details
Listed on
Jul 24, 2017
Closed on
Sep 29, 2017
Sold by
Mousky Jill and Mousky Ryan P
Bought by
Stasiewicz Kaitlyn M and Stasiewicz Steven D
List Price
$165,000
Sold Price
$153,000
Premium/Discount to List
-$12,000
-7.27%
Home Financials for this Owner
Home Financials are based on the most recent Mortgage that was taken out on this home.
Avg. Annual Appreciation
6.82%
Original Mortgage
$145
Interest Rate
3.82%
Mortgage Type
Unknown
Purchase Details
Closed on
Mar 31, 2005
Sold by
Emslander John J and Emslander Kristi J
Bought by
Mousky Ryan P
Home Financials for this Owner
Home Financials are based on the most recent Mortgage that was taken out on this home.
Original Mortgage
$107,600
Interest Rate
6.05%
Mortgage Type
New Conventional
Map
Create a Home Valuation Report for This Property
The Home Valuation Report is an in-depth analysis detailing your home's value as well as a comparison with similar homes in the area
Similar Homes in the area
Home Values in the Area
Average Home Value in this Area
Purchase History
| Date | Type | Sale Price | Title Company |
|---|---|---|---|
| Warranty Deed | $185,000 | Edina Realty Title Inc | |
| Warranty Deed | -- | None Available | |
| Warranty Deed | $134,500 | First American Title |
Source: Public Records
Mortgage History
| Date | Status | Loan Amount | Loan Type |
|---|---|---|---|
| Open | $181,649 | FHA | |
| Previous Owner | $145 | Unknown | |
| Previous Owner | $107,600 | New Conventional |
Source: Public Records
Property History
| Date | Event | Price | Change | Sq Ft Price |
|---|---|---|---|---|
| 08/14/2020 08/14/20 | Sold | $185,000 | 0.0% | $121 / Sq Ft |
| 07/14/2020 07/14/20 | Pending | -- | -- | -- |
| 06/05/2020 06/05/20 | For Sale | $185,000 | +20.9% | $121 / Sq Ft |
| 09/29/2017 09/29/17 | Sold | $153,000 | -3.2% | $190 / Sq Ft |
| 08/26/2017 08/26/17 | Pending | -- | -- | -- |
| 08/08/2017 08/08/17 | Price Changed | $158,000 | -4.2% | $197 / Sq Ft |
| 07/25/2017 07/25/17 | For Sale | $165,000 | -- | $205 / Sq Ft |
Source: NorthstarMLS
Tax History
| Year | Tax Paid | Tax Assessment Tax Assessment Total Assessment is a certain percentage of the fair market value that is determined by local assessors to be the total taxable value of land and additions on the property. | Land | Improvement |
|---|---|---|---|---|
| 2024 | $2,402 | $193,400 | $25,700 | $167,700 |
| 2023 | $2,392 | $196,400 | $25,700 | $170,700 |
| 2022 | $2,174 | $173,000 | $23,400 | $149,600 |
| 2021 | $1,676 | $145,800 | $23,400 | $122,400 |
| 2018 | $1,452 | $96,600 | $17,700 | $78,900 |
| 2017 | $1,452 | $89,600 | $17,320 | $72,280 |
| 2016 | $1,420 | $111,200 | $22,500 | $88,700 |
| 2015 | $1,420 | $76,700 | $16,514 | $60,186 |
| 2014 | -- | $72,100 | $16,174 | $55,926 |
| 2013 | -- | $74,200 | $16,336 | $57,864 |
Source: Public Records
Source: NorthstarMLS
MLS Number: NST4857839
APN: 19.01025.01
Nearby Homes
- 1008 7th Ave N
- 520 6th Ave N
- 1013 7 1/2 Ave N
- 321 Pleasant Ridge Dr
- 500 7th Ave N
- 241 9 1/2 St N
- 809 River Ave N
- 701 River Ave N Unit 303
- 1150 N Benton Dr
- 702 N Benton Dr
- 3 8th Ave N
- 1324 1/2 13th Street Cir
- 32208 County Road 1
- 32 6th Ave S
- 24 3rd Ave S
- 32 3rd Ave S
- 648 1st St S
- 113 5th Ave S
- 824 Wollak Way
- 909 Forest Dr
