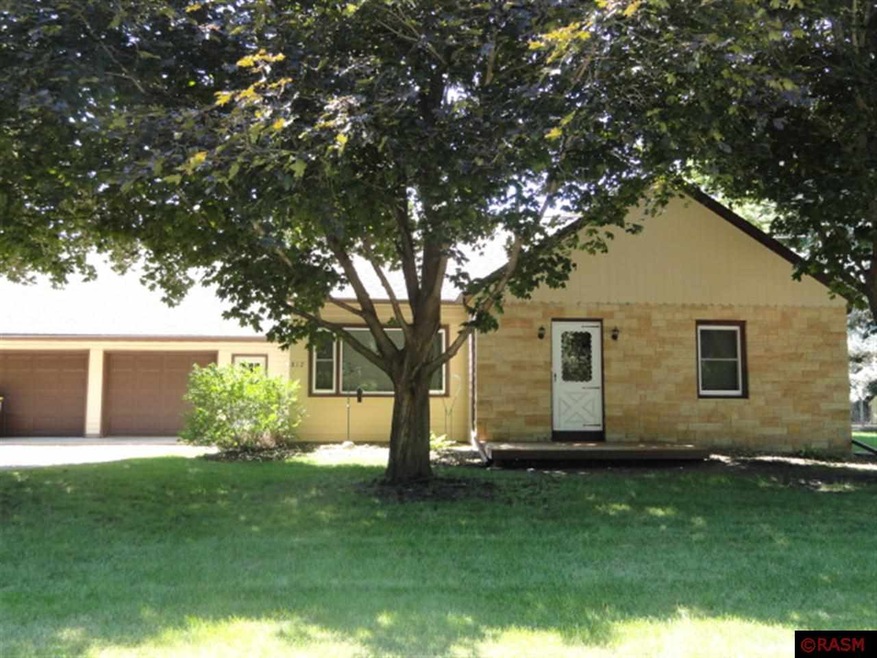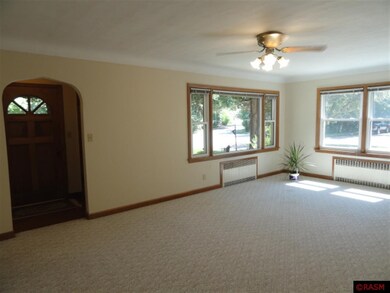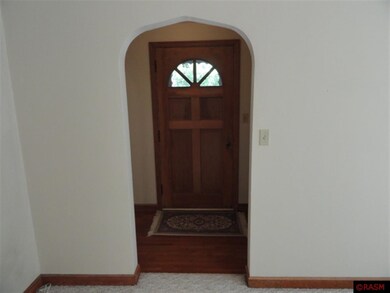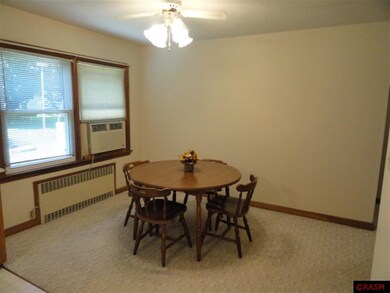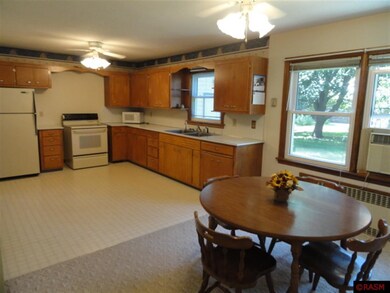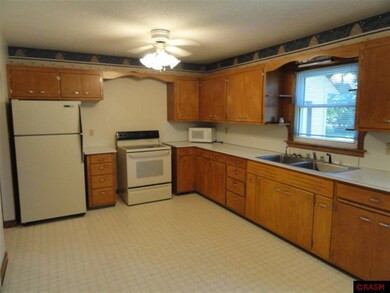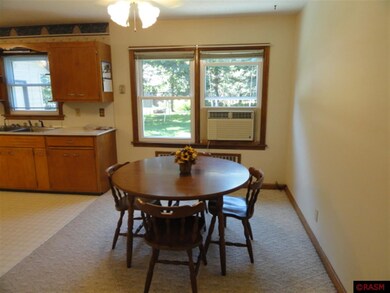
812 7th St Unit 812 Seventh Street Madison Lake, MN 56063
Estimated Value: $246,270 - $347,000
Highlights
- RV Access or Parking
- Wood Flooring
- Woodwork
- Eagle Lake Elementary School Rated A-
- 2 Car Attached Garage
- Landscaped with Trees
About This Home
As of October 2013Very clean and well cared for home in Madison Lake. Huge kitchen, open to dining and very large living room with coved ceiling feature. 2 large bedrooms and full bath. Basement is ready to be finished as you would like with a shower and toilet. The 1/2 story upper level could be finished into another bedroom or office space. Fantastic yard on large corner lot has storage shed, dog kennel, sandbox, swingset and many trees and bushes - lilac, raspberry and crab apple. Basement has had reinforced walls and exterior sump pump. Large 28 x 28 double garage has plenty of room for your storage needs.
Last Agent to Sell the Property
AMERICAN WAY REALTY License #00289588 Listed on: 08/21/2013
Last Buyer's Agent
Kimberly Waletich
RE/MAX Results License #20314334
Home Details
Home Type
- Single Family
Est. Annual Taxes
- $3,008
Year Built
- 1950
Lot Details
- 0.38 Acre Lot
- Lot Dimensions are 119x142
- Kennel
- Landscaped with Trees
Home Design
- Frame Construction
- Asphalt Shingled Roof
- Wood Siding
- Vinyl Siding
- Concrete Block And Stucco Construction
Interior Spaces
- 1,164 Sq Ft Home
- Woodwork
- Window Treatments
- Wood Flooring
Kitchen
- Range
- Microwave
Bedrooms and Bathrooms
- 2 Bedrooms
- Bathroom on Main Level
Unfinished Basement
- Basement Fills Entire Space Under The House
- Sump Pump
- Block Basement Construction
Home Security
- Carbon Monoxide Detectors
- Fire and Smoke Detector
Parking
- 2 Car Attached Garage
- Garage Door Opener
- Gravel Driveway
- RV Access or Parking
Outdoor Features
- Storage Shed
Utilities
- Window Unit Cooling System
- Boiler Heating System
- Gas Water Heater
- Water Softener is Owned
Listing and Financial Details
- Assessor Parcel Number R14.05.34.406.009
Ownership History
Purchase Details
Home Financials for this Owner
Home Financials are based on the most recent Mortgage that was taken out on this home.Similar Homes in Madison Lake, MN
Home Values in the Area
Average Home Value in this Area
Purchase History
| Date | Buyer | Sale Price | Title Company |
|---|---|---|---|
| Molumby Douglas W | $125,000 | North American Title |
Property History
| Date | Event | Price | Change | Sq Ft Price |
|---|---|---|---|---|
| 10/10/2013 10/10/13 | Sold | $125,000 | -7.3% | $107 / Sq Ft |
| 09/05/2013 09/05/13 | Pending | -- | -- | -- |
| 08/21/2013 08/21/13 | For Sale | $134,900 | -- | $116 / Sq Ft |
Tax History Compared to Growth
Tax History
| Year | Tax Paid | Tax Assessment Tax Assessment Total Assessment is a certain percentage of the fair market value that is determined by local assessors to be the total taxable value of land and additions on the property. | Land | Improvement |
|---|---|---|---|---|
| 2024 | $3,008 | $241,100 | $33,200 | $207,900 |
| 2023 | $2,574 | $214,800 | $33,200 | $181,600 |
| 2022 | $2,204 | $191,800 | $33,200 | $158,600 |
| 2021 | $2,080 | $164,000 | $33,200 | $130,800 |
| 2020 | $1,830 | $150,700 | $33,200 | $117,500 |
| 2019 | $1,702 | $150,700 | $33,200 | $117,500 |
| 2018 | $1,658 | $141,000 | $31,500 | $109,500 |
| 2017 | $1,474 | $141,000 | $31,500 | $109,500 |
| 2016 | $1,338 | $132,500 | $31,500 | $101,000 |
| 2015 | $12 | $125,400 | $31,500 | $93,900 |
| 2014 | -- | $116,500 | $31,500 | $85,000 |
Agents Affiliated with this Home
-
Karla Van Eman

Seller's Agent in 2013
Karla Van Eman
AMERICAN WAY REALTY
(507) 388-2660
304 Total Sales
-
Angie VanEman Lynch

Seller Co-Listing Agent in 2013
Angie VanEman Lynch
AMERICAN WAY REALTY
(507) 381-8961
215 Total Sales
-
K
Buyer's Agent in 2013
Kimberly Waletich
RE/MAX
Map
Source: REALTOR® Association of Southern Minnesota
MLS Number: 7003475
APN: R14-05-34-406-009
- 665 Tomahawk Ct
- 665 665 Tomahawk Ct
- 650 Tomahawk Ct
- 660 660 Tomahawk Ct
- 921 Three Lakes Ct
- 620 620 Tomahawk Ct
- 620 Tomahawk Ct
- 805 805 Tomahawk Ct
- 805 Tomahawk Ct
- 801 801 Tomahawk Ct
- 809 Tomahawk Ct
- 809 809 Tomahawk Ct
- 920 Three Lakes Dr
- 918 Three Lakes Dr
- 908 Three Lakes Dr
- 902 Three Lakes Dr
- 290 Three Lakes Dr
- 288 Three Lakes Dr
- 286 Three Lakes Dr
- 930 Three Lakes Dr
