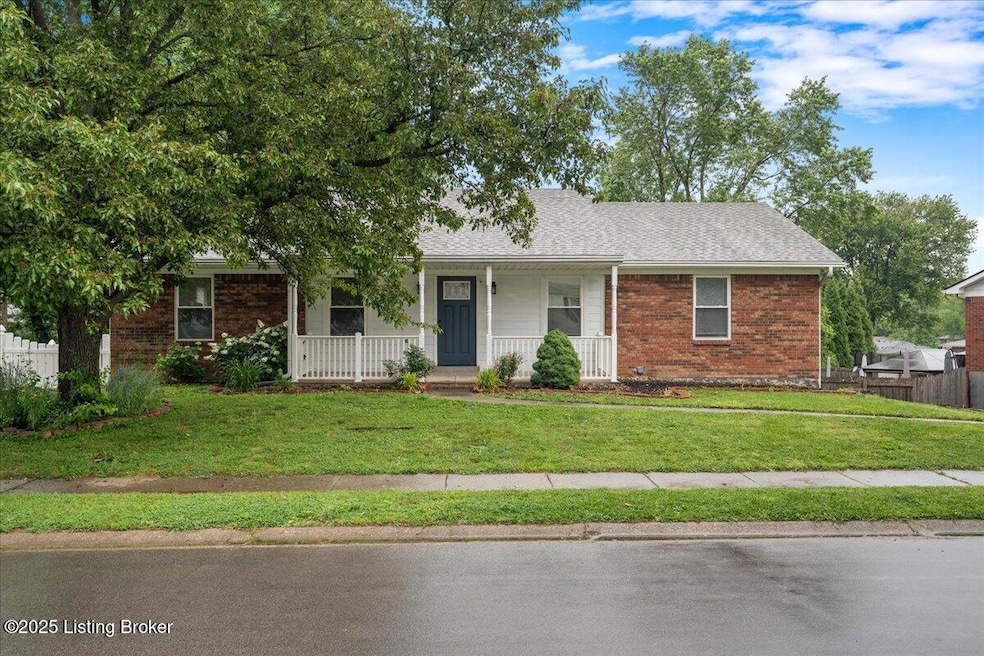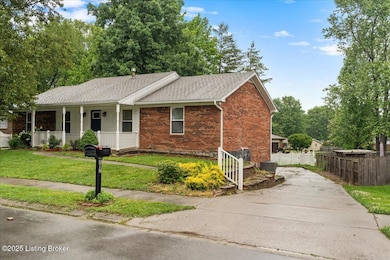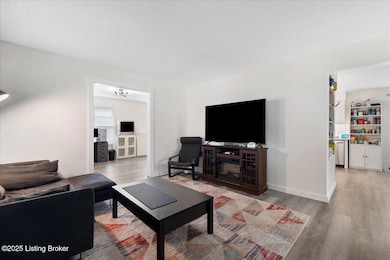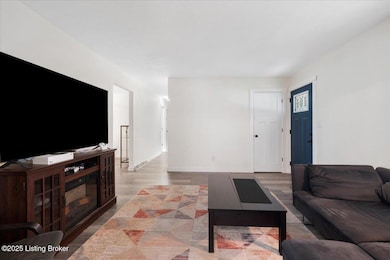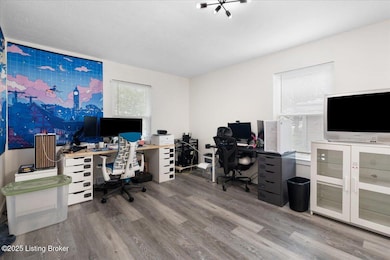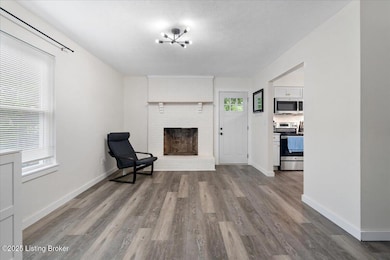
812 Castlewood Dr New Albany, IN 47150
Estimated payment $1,844/month
Highlights
- Popular Property
- No HOA
- Central Air
- Deck
- 2 Car Attached Garage
- Heating System Uses Natural Gas
About This Home
Tucked into an established neighborhood, 812 Castlewood Drive blends timeless charm with stylish modern updates for comfortable living. Inside, you'll find beautiful LVP flooring & soft white walls accented by crisp trim, creating a clean & inviting aesthetic. The front living room offers a welcoming entry point, while the formal dining room is elevated by a bold black Sputnik chandelier & light through twin windows. A second, more relaxed family room sits just off the kitchen & offers versatility as a cozy den, home office, or casual dining space. Featuring a striking white brick fireplace, this room connects to the galley-style kitchen, outfitted with white shaker cabinets, stone countertops, beveled subway tile backsplash, a stainless steel undermount sink, gold hardware, & an additional eat-in nook. You'll love the functionality the laundry chute provides. Upstairs, you'll find three bedrooms, including a spacious primary with a beautiful coffered & wood plank ceiling. The full bathroom boasts a tub/shower combo with sleek white & grey tile running floor-to-ceiling for a polished look. Downstairs, the finished lower level includes a warm living space with a brick fireplace facade, a separate hobby room, & a laundry area with space for storage. Out back, enjoy entertaining or relaxing on the large wood deck that overlooks a spacious, flat backyard. The home also offers ample parking with a double garage & wide parking pad. Don't miss your chance to make this beautifully updated home your ownmove-in ready & full of charm!
Home Details
Home Type
- Single Family
Est. Annual Taxes
- $2,200
Year Built
- Built in 1976
Parking
- 2 Car Attached Garage
- Side or Rear Entrance to Parking
Home Design
- Brick Exterior Construction
- Poured Concrete
- Shingle Roof
Interior Spaces
- 1-Story Property
- Basement
Bedrooms and Bathrooms
- 3 Bedrooms
Outdoor Features
- Deck
Utilities
- Central Air
- Heating System Uses Natural Gas
Community Details
- No Home Owners Association
Listing and Financial Details
- Tax Lot 0158
Map
Home Values in the Area
Average Home Value in this Area
Tax History
| Year | Tax Paid | Tax Assessment Tax Assessment Total Assessment is a certain percentage of the fair market value that is determined by local assessors to be the total taxable value of land and additions on the property. | Land | Improvement |
|---|---|---|---|---|
| 2024 | $2,200 | $234,900 | $22,400 | $212,500 |
| 2023 | $2,200 | $207,200 | $22,400 | $184,800 |
| 2022 | $2,041 | $191,200 | $22,400 | $168,800 |
| 2021 | $1,933 | $180,000 | $22,400 | $157,600 |
| 2020 | $1,937 | $180,000 | $22,400 | $157,600 |
| 2019 | $1,881 | $174,800 | $22,400 | $152,400 |
| 2018 | $1,584 | $147,100 | $22,400 | $124,700 |
| 2017 | $1,604 | $146,600 | $22,400 | $124,200 |
| 2016 | $1,382 | $138,200 | $22,400 | $115,800 |
| 2014 | $1,268 | $126,800 | $22,400 | $104,400 |
| 2013 | -- | $123,400 | $22,400 | $101,000 |
Property History
| Date | Event | Price | Change | Sq Ft Price |
|---|---|---|---|---|
| 07/17/2025 07/17/25 | For Sale | $299,000 | -0.3% | $134 / Sq Ft |
| 07/08/2025 07/08/25 | For Sale | $299,900 | +3.4% | $135 / Sq Ft |
| 01/05/2024 01/05/24 | Sold | $290,000 | -3.3% | $128 / Sq Ft |
| 12/10/2023 12/10/23 | Pending | -- | -- | -- |
| 11/30/2023 11/30/23 | For Sale | $299,900 | -- | $133 / Sq Ft |
Purchase History
| Date | Type | Sale Price | Title Company |
|---|---|---|---|
| Warranty Deed | $260,000 | None Listed On Document | |
| Warranty Deed | $115,000 | None Listed On Document |
Mortgage History
| Date | Status | Loan Amount | Loan Type |
|---|---|---|---|
| Previous Owner | $75,000 | New Conventional | |
| Previous Owner | $75,000 | New Conventional | |
| Previous Owner | $42,937 | New Conventional | |
| Previous Owner | $57,000 | Credit Line Revolving |
Similar Homes in New Albany, IN
Source: Metro Search (Greater Louisville Association of REALTORS®)
MLS Number: 1691775
APN: 22-05-06-200-915.000-008
- 3118 Beacon Dr
- 33 Oxford Dr
- 710 Victoria Ct
- 2779 Mount Tabor Rd
- 1718 Lilly Ln
- 2705 Charlestown Rd
- 3903 Rainbow Dr
- 3907 Kyra Cir
- 1672 Garretson Ln
- 2550 Broadway St
- 6369 Indiana 111
- 2546 Broadway St
- 4020 Lucy Dr
- 214 Janie Ln
- 3513 Alexis Dr
- 3610 Mason Trail
- 1945 Indiana Ave
- 3613 Linnert Way
- 494 Tyler Dr
- 2210 Shrader Ave
- 940 University Woods Dr
- 1 Plaza Dr
- 3206 Plaza Dr
- 815 Mount Tabor Rd Unit 6
- 712 Mount Tabor Rd Unit 5
- 2739 Edgewood Ln
- 718 Academy Dr
- 1429 Slate Run Rd
- 2025 Indiana Ave
- 2313 Grant Line Rd
- 2618 Linda Dr
- 508 Kent Dr
- 100 Mills Ln
- 2402 Stover Dr
- 2615-2715 Green Valley Rd
- 4305 Reas Ln
- 600 Country Club Dr
- 2406 Green Valley
- 1810 Graybrook Ln
- 508 Country Club Dr
