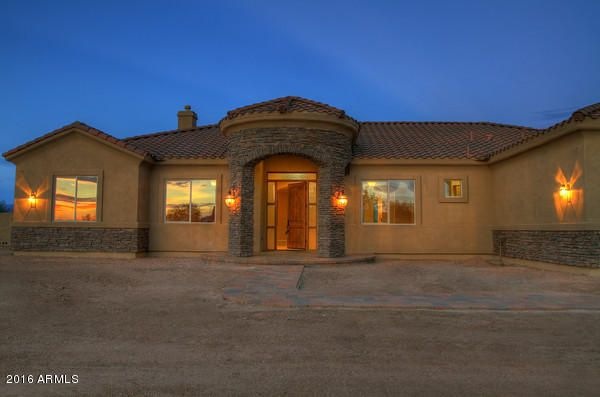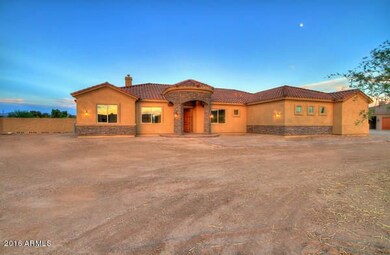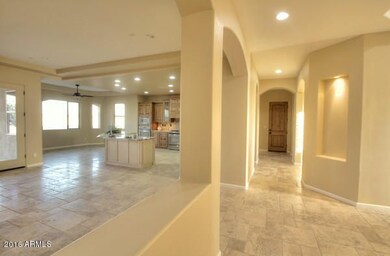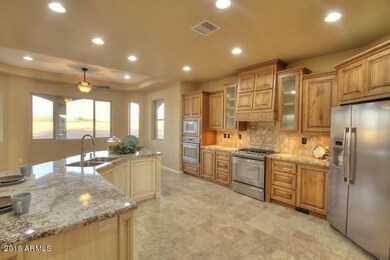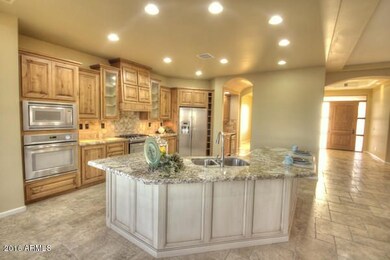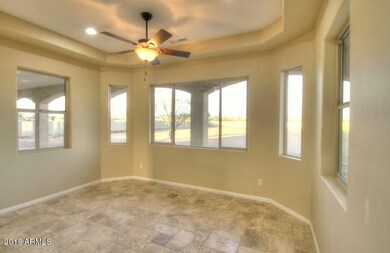
812 E Desert Dr N Unit ROAD Phoenix, AZ 85042
South Mountain NeighborhoodEstimated Value: $385,000 - $441,000
Highlights
- Horses Allowed On Property
- RV Gated
- Mountain View
- Phoenix Coding Academy Rated A
- 1.01 Acre Lot
- Santa Barbara Architecture
About This Home
As of September 2016Brand new custom build with all of the bells and whistles. A true great room floor plan with 3 bedrooms, office 2.5 baths, formal dining room and a 4 car garage. Travertine flooring, slab granite, knotty alder doors and cabinetry with soft close drawers and Frigidaire professional grade stainless steel appliances - this is not your typical spec home! Additional features are a central vac system, spray foam energy efficient insulations, programmable thermostats, pre-wired for surround sound and security system and the entire property has a block wall already in place! Welcome Home! (PHOTOS are representative of what home will look like. Some finishes and cabinet layouts have changed) Estimated completion 7/30
Last Agent to Sell the Property
The Noble Agency License #SA632227000 Listed on: 06/27/2016
Last Buyer's Agent
Aaron Weeks
Coldwell Banker Realty License #SA637876000
Home Details
Home Type
- Single Family
Est. Annual Taxes
- $600
Year Built
- Built in 2016
Lot Details
- 1.01 Acre Lot
- Cul-De-Sac
- Block Wall Fence
Parking
- 4 Car Garage
- Garage ceiling height seven feet or more
- Garage Door Opener
- RV Gated
Home Design
- Santa Barbara Architecture
- Wood Frame Construction
- Tile Roof
- Stone Exterior Construction
- Stucco
Interior Spaces
- 3,001 Sq Ft Home
- 1-Story Property
- Central Vacuum
- Ceiling height of 9 feet or more
- Ceiling Fan
- Gas Fireplace
- Double Pane Windows
- Low Emissivity Windows
- Family Room with Fireplace
- Mountain Views
Kitchen
- Eat-In Kitchen
- Gas Cooktop
- Built-In Microwave
- Kitchen Island
- Granite Countertops
Flooring
- Carpet
- Stone
Bedrooms and Bathrooms
- 3 Bedrooms
- Primary Bathroom is a Full Bathroom
- 2.5 Bathrooms
- Dual Vanity Sinks in Primary Bathroom
- Hydromassage or Jetted Bathtub
- Bathtub With Separate Shower Stall
Schools
- Desert Mountain Elementary School
- Desert Mountain Middle School
- Deer Valley High School
Utilities
- Refrigerated Cooling System
- Zoned Heating
- Shared Well
- Water Softener
- High Speed Internet
- Cable TV Available
Additional Features
- No Interior Steps
- Covered patio or porch
- Horses Allowed On Property
Community Details
- No Home Owners Association
- Association fees include no fees
- Built by K&D Leasing & Development
- Desert Hills Custom Enclave Subdivision
Listing and Financial Details
- Tax Lot 4
- Assessor Parcel Number 211-50-087
Ownership History
Purchase Details
Home Financials for this Owner
Home Financials are based on the most recent Mortgage that was taken out on this home.Purchase Details
Home Financials for this Owner
Home Financials are based on the most recent Mortgage that was taken out on this home.Similar Homes in Phoenix, AZ
Home Values in the Area
Average Home Value in this Area
Purchase History
| Date | Buyer | Sale Price | Title Company |
|---|---|---|---|
| Prescott Stanford | $115,000 | American Title Service Agenc | |
| Flip University Llc | $40,000 | None Available |
Mortgage History
| Date | Status | Borrower | Loan Amount |
|---|---|---|---|
| Open | Prescott Stanford | $112,917 | |
| Previous Owner | Flip University Llc | $30,000 | |
| Previous Owner | Flip University Llc | $6,000 | |
| Previous Owner | Forino Frank P | $149,515 | |
| Previous Owner | Forino Frank P | $10,000 | |
| Previous Owner | Forino Frank P | $98,172 |
Property History
| Date | Event | Price | Change | Sq Ft Price |
|---|---|---|---|---|
| 09/30/2016 09/30/16 | Sold | $564,000 | +0.9% | $188 / Sq Ft |
| 07/15/2016 07/15/16 | Pending | -- | -- | -- |
| 06/27/2016 06/27/16 | For Sale | $559,000 | -- | $186 / Sq Ft |
Tax History Compared to Growth
Tax History
| Year | Tax Paid | Tax Assessment Tax Assessment Total Assessment is a certain percentage of the fair market value that is determined by local assessors to be the total taxable value of land and additions on the property. | Land | Improvement |
|---|---|---|---|---|
| 2025 | $1,061 | $8,056 | -- | -- |
| 2024 | $1,029 | $7,672 | -- | -- |
| 2023 | $1,029 | $27,520 | $5,500 | $22,020 |
| 2022 | $1,007 | $20,470 | $4,090 | $16,380 |
| 2021 | $1,039 | $17,180 | $3,430 | $13,750 |
| 2020 | $1,026 | $15,880 | $3,170 | $12,710 |
| 2019 | $991 | $13,380 | $2,670 | $10,710 |
| 2018 | $963 | $12,920 | $2,580 | $10,340 |
| 2017 | $897 | $10,110 | $2,020 | $8,090 |
| 2016 | $851 | $9,420 | $1,880 | $7,540 |
| 2015 | $791 | $7,180 | $1,430 | $5,750 |
Agents Affiliated with this Home
-
Sally Cashman

Seller's Agent in 2016
Sally Cashman
The Noble Agency
(602) 339-2680
122 Total Sales
-
Kathleen Prokopow

Seller Co-Listing Agent in 2016
Kathleen Prokopow
The Noble Agency
(623) 363-6342
135 Total Sales
-

Buyer's Agent in 2016
Aaron Weeks
Coldwell Banker Realty
Map
Source: Arizona Regional Multiple Listing Service (ARMLS)
MLS Number: 5462990
APN: 300-38-042
- 8221 S 9th St
- 8608 S 9th Place
- 735 E Desert Ln
- 1109 E Caldwell St
- 914 E Pedro Rd
- 745 E Highline Canal Rd
- 1129 E South Mountain Ave
- 711 E Highline Canal Rd
- 852 E Gary Ln
- 9831 S 11th St
- 842 E Beverly Rd
- 1029 E Ian Dr
- 737 E Harwell Rd
- 7936 S 7th Way
- 801 E Siesta Dr
- 808 E Constance Way
- 916 E Beautiful Ln
- 421 E Desert Dr
- 303 E South Mountain Ave Unit 31
- 303 E South Mountain Ave Unit 91
- 812 E Desert Dr N Unit ROAD
- 812 E Desert Dr N
- 818 E Desert Dr N
- 808 E Desert Dr N
- 822 E Desert Dr N
- 822 E Desert Dr N
- 802 E Desert Dr N
- 811 E South Mountain Ave
- 801 E South Mountain Ave
- 801 E South Mountain Ave
- 817 E Desert Dr N
- 817 E South Mountain Ave
- 811 E Desert Dr N
- 803 E Desert Dr N
- 826 E Desert Dr N
- 801 E Desert Dr N
- 827 E South Mountain Ave
- 744 E Desert Dr N
- 744 E Desert Dr N
- 8421 S 8th Place
