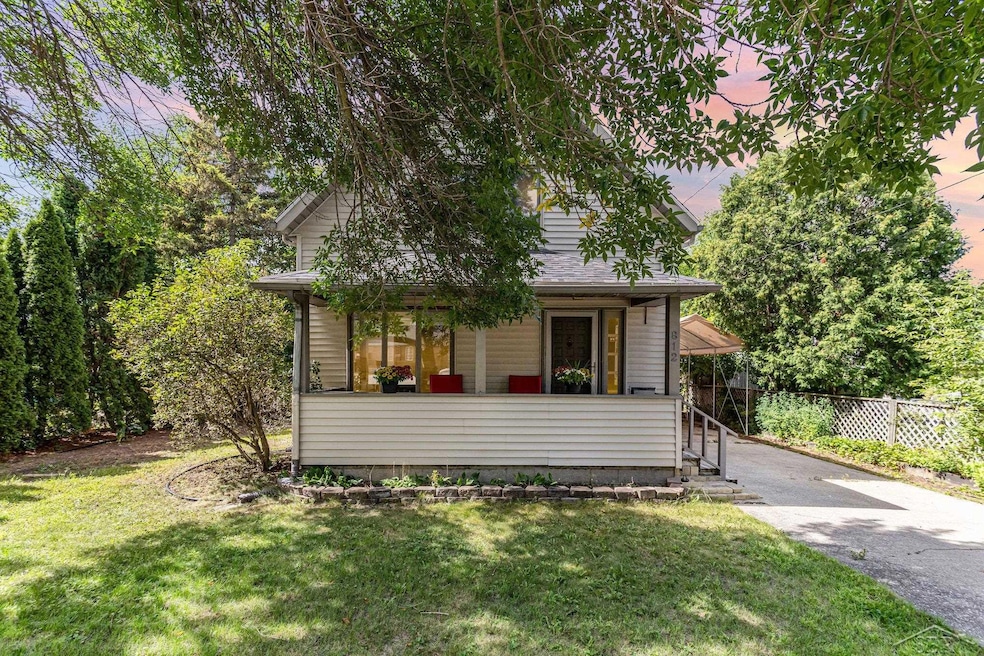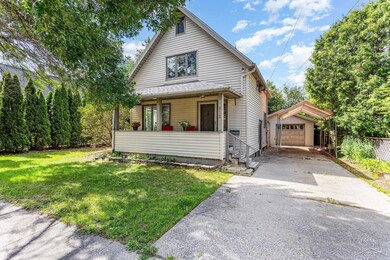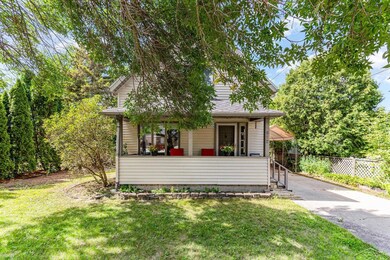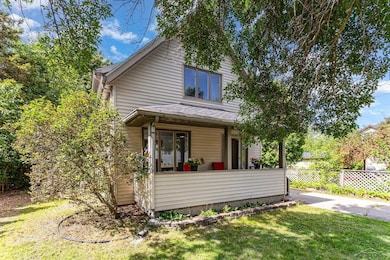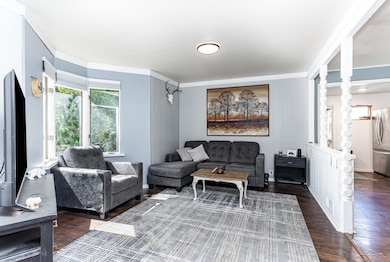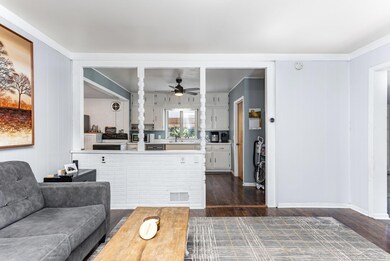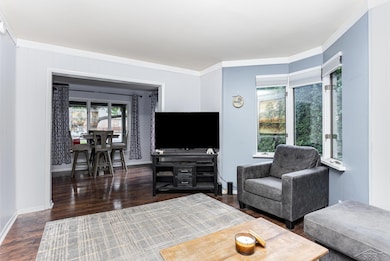812 E Grove St Midland, MI 48640
Estimated payment $1,167/month
Highlights
- Traditional Architecture
- 1 Car Detached Garage
- Wood Siding
- Northeast Middle School Rated A-
- Forced Air Heating System
About This Home
Charming 3-Bed, 1.5-Bath Storybook Home – Ready for Its Next Chapter! Welcome to this delightful 3-bedroom, 1.5-bath gem with a fenced yard that’s been more than just a rental—it’s been a HOME, lovingly cared for like a favorite family recipe. Nestled in a quiet downtown nook, this charmer sits across from a quaint neighborhood church, where the only thing louder than the Sunday choir is the occasional crack of a bat from nearby Dow Diamond, heard from your covered back deck. Whether you’re a baseball fan or just love the buzz of a close-knit community and being close to all the action, this one has it all! Step inside, and you’ll find a home that’s been treated with care, not just “lived in.” The owner prides themselves in maintaining this place like their own, with a shiny new roof (2024) to keep you dry and fresh carpeting to keep your toes cozy. The updated kitchen? It’s begging for your culinary experiments—think gourmet meals or at least a mean batch of late-night tacos. The flooring’s been spruced up too with LVT, so you can glide through the house like you’re starring in your own rom-com montage. With three bedrooms, there’s space for your dreams, your guests, or that hobby room you’ve always wanted. The 1.5 baths mean no morning traffic jams, and the garage is ready to shelter your car or your collection of “vintage” yard sale finds. This home isn’t just move-in ready—it’s ready to star in the story of your life, complete with a few laughs and a whole lot of heart. Schedule a showing today, and let’s write the next chapter together!
Home Details
Home Type
- Single Family
Est. Annual Taxes
Year Built
- Built in 1925
Lot Details
- 7,405 Sq Ft Lot
- Lot Dimensions are 60x120
Parking
- 1 Car Detached Garage
Home Design
- Traditional Architecture
- Wood Siding
- Vinyl Siding
Interior Spaces
- 1,288 Sq Ft Home
- 2-Story Property
- Basement
- Crawl Space
Bedrooms and Bathrooms
- 3 Bedrooms
Utilities
- Forced Air Heating System
- Heating System Uses Natural Gas
Community Details
- Larkin Add Subdivision
Listing and Financial Details
- Assessor Parcel Number 14-21-10-592
Map
Home Values in the Area
Average Home Value in this Area
Tax History
| Year | Tax Paid | Tax Assessment Tax Assessment Total Assessment is a certain percentage of the fair market value that is determined by local assessors to be the total taxable value of land and additions on the property. | Land | Improvement |
|---|---|---|---|---|
| 2025 | $3,248 | $69,800 | $0 | $0 |
| 2024 | $2,251 | $60,400 | $0 | $0 |
| 2023 | $2,143 | $52,900 | $0 | $0 |
| 2022 | $1,589 | $43,100 | $0 | $0 |
| 2021 | $1,532 | $38,100 | $0 | $0 |
| 2020 | $1,548 | $37,700 | $0 | $0 |
| 2019 | $1,512 | $37,600 | $7,500 | $30,100 |
| 2018 | $1,465 | $42,000 | $7,500 | $34,500 |
| 2017 | -- | $36,200 | $7,500 | $28,700 |
| 2016 | $1,407 | $34,600 | $7,500 | $27,100 |
| 2012 | -- | $34,000 | $7,500 | $26,500 |
Property History
| Date | Event | Price | List to Sale | Price per Sq Ft | Prior Sale |
|---|---|---|---|---|---|
| 11/15/2025 11/15/25 | Pending | -- | -- | -- | |
| 10/31/2025 10/31/25 | Price Changed | $169,900 | -1.2% | $132 / Sq Ft | |
| 10/23/2025 10/23/25 | For Sale | $172,000 | +6.2% | $134 / Sq Ft | |
| 06/17/2022 06/17/22 | Sold | $162,000 | +15.8% | $139 / Sq Ft | View Prior Sale |
| 05/28/2022 05/28/22 | Pending | -- | -- | -- | |
| 05/24/2022 05/24/22 | For Sale | $139,900 | +79.4% | $120 / Sq Ft | |
| 02/06/2015 02/06/15 | Sold | $78,000 | -10.3% | $61 / Sq Ft | View Prior Sale |
| 12/01/2014 12/01/14 | Pending | -- | -- | -- | |
| 05/03/2014 05/03/14 | For Sale | $87,000 | -- | $68 / Sq Ft |
Purchase History
| Date | Type | Sale Price | Title Company |
|---|---|---|---|
| Warranty Deed | $162,000 | New Title Company Name | |
| Warranty Deed | $78,000 | None Available |
Source: Michigan Multiple Listing Service
MLS Number: 50192488
APN: 14-21-10-592
- 610 Mill St
- 508 E Grove St
- 715 State St
- 512 Townsend St
- 201 E Ellsworth St Unit 302
- 119 E Hines St
- 201 E Carpenter St
- 110 E Main St
- 110 E Main St Unit 301
- 110 E Main St Unit 304
- 1305 Noeske St
- 924 W Allen St
- 1509 Noeske St
- 213 Cherryview Dr
- 2101 Bayliss St Unit 22
- 2101 Bayliss #15 St Unit 15
- 2531 Jefferson Ave
- 7 Brown Ct
- 2119 Bayliss St Unit 15
- 415 Cherryview Dr
