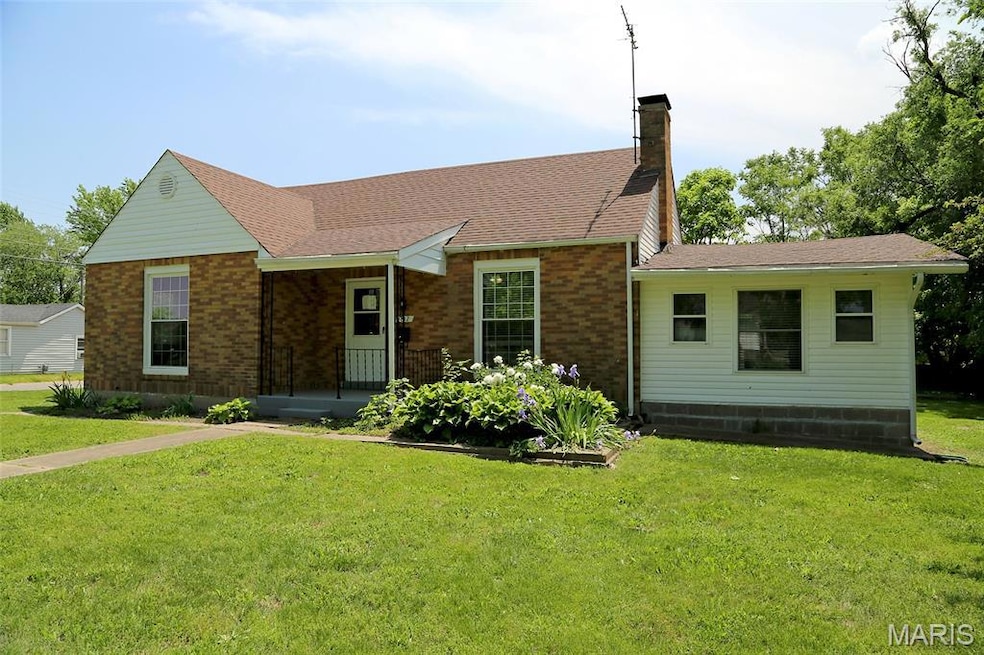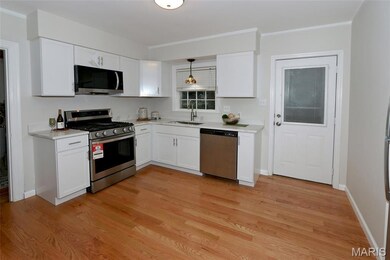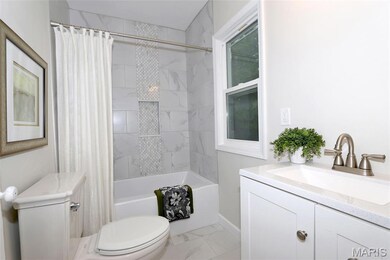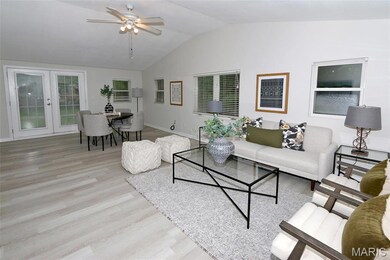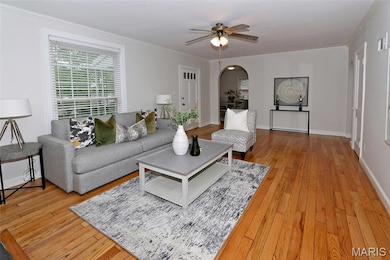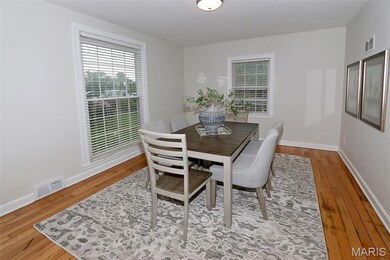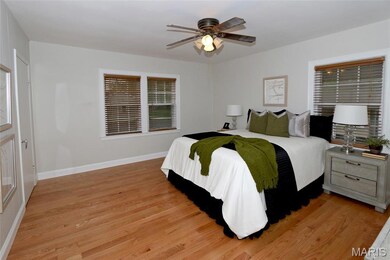
812 E Pitman Ave Wentzville, MO 63385
Highlights
- Deck
- Traditional Architecture
- 2 Fireplaces
- Heritage Primary School Rated A-
- Wood Flooring
- Corner Lot
About This Home
As of June 2025Location WOW! Charming Brick Ranch with Adt'L Structure in Prime Wentzville LocationWelcome to 812 Pitman Avenue, a beautifully remodeled all-brick ranch nestled in the heart of Wentzville. This spacious home offers 1,778 square feet on the main floor, featuring three bedrooms, one full bathroom, and a walk-out basement. Enjoy a newly renovated kitchen with quartz countertops and a fully remodeled bathroom 4/2025, updated main plumbing stack, drains, and vent system. Gleaming hardwood floors throughout and 2 full masonry stunning wood-burning fireplaces, which can be converted to gas logs, add warmth and character to the living space.? Situated on a generous 0.31-acre lot, the property includes a separate Adt'l Structure located at 201 Kohrs Street. The additional Structure is deeded with the main property! Buyers should consult with the City of Wentzville regarding code compliance and permissible uses for the Adt'l Bldg located at 201 Kohrs St.
Last Agent to Sell the Property
Executive Realtors License #2008031292 Listed on: 04/11/2025
Home Details
Home Type
- Single Family
Est. Annual Taxes
- $2,673
Year Built
- Built in 1940
Lot Details
- 0.31 Acre Lot
- Lot Dimensions are 103x100x159x135
- Corner Lot
Home Design
- Traditional Architecture
- Brick Exterior Construction
- Frame Construction
- Vinyl Siding
Interior Spaces
- 1,778 Sq Ft Home
- 1-Story Property
- Historic or Period Millwork
- 2 Fireplaces
- Window Treatments
- French Doors
- Family Room
- Living Room
- Dining Room
- Unfinished Basement
- Partial Basement
- Storm Doors
Kitchen
- <<microwave>>
- Disposal
Flooring
- Wood
- Ceramic Tile
- Luxury Vinyl Plank Tile
Bedrooms and Bathrooms
- 3 Bedrooms
- 1 Full Bathroom
Parking
- Garage
- Parking Storage or Cabinetry
- Workshop in Garage
- Additional Parking
- Off-Street Parking
Outdoor Features
- Deck
- Patio
- Outbuilding
Schools
- Heritage Elem. Elementary School
- Wentzville Middle School
- Holt Sr. High School
Additional Features
- Carriage House Parking
- Forced Air Heating and Cooling System
Community Details
- No Home Owners Association
- Building Fire Alarm
Listing and Financial Details
- Home warranty included in the sale of the property
- Assessor Parcel Number 4-012C-4327-00-0004.0000000
Ownership History
Purchase Details
Home Financials for this Owner
Home Financials are based on the most recent Mortgage that was taken out on this home.Purchase Details
Home Financials for this Owner
Home Financials are based on the most recent Mortgage that was taken out on this home.Purchase Details
Purchase Details
Home Financials for this Owner
Home Financials are based on the most recent Mortgage that was taken out on this home.Purchase Details
Home Financials for this Owner
Home Financials are based on the most recent Mortgage that was taken out on this home.Purchase Details
Purchase Details
Home Financials for this Owner
Home Financials are based on the most recent Mortgage that was taken out on this home.Purchase Details
Home Financials for this Owner
Home Financials are based on the most recent Mortgage that was taken out on this home.Purchase Details
Home Financials for this Owner
Home Financials are based on the most recent Mortgage that was taken out on this home.Similar Homes in Wentzville, MO
Home Values in the Area
Average Home Value in this Area
Purchase History
| Date | Type | Sale Price | Title Company |
|---|---|---|---|
| Warranty Deed | -- | Freedom Title | |
| Personal Reps Deed | -- | Touchstone Title & Abstract | |
| Personal Reps Deed | -- | Touchstone Title & Abstract | |
| Warranty Deed | -- | None Listed On Document | |
| Warranty Deed | -- | None Listed On Document | |
| Personal Reps Deed | -- | Touchstone Title & Abstract | |
| Special Warranty Deed | -- | None Available | |
| Trustee Deed | $108,808 | None Available | |
| Warranty Deed | $115,000 | Ust | |
| Warranty Deed | -- | -- | |
| Warranty Deed | -- | -- |
Mortgage History
| Date | Status | Loan Amount | Loan Type |
|---|---|---|---|
| Previous Owner | $48,000 | New Conventional | |
| Previous Owner | $92,000 | Purchase Money Mortgage | |
| Previous Owner | $23,000 | Stand Alone Second | |
| Previous Owner | $81,562 | FHA | |
| Previous Owner | $50,000 | No Value Available |
Property History
| Date | Event | Price | Change | Sq Ft Price |
|---|---|---|---|---|
| 06/16/2025 06/16/25 | Sold | -- | -- | -- |
| 06/09/2025 06/09/25 | Pending | -- | -- | -- |
| 05/29/2025 05/29/25 | Price Changed | $269,900 | -6.9% | $152 / Sq Ft |
| 05/21/2025 05/21/25 | Price Changed | $289,900 | -3.4% | $163 / Sq Ft |
| 05/19/2025 05/19/25 | Price Changed | $299,950 | 0.0% | $169 / Sq Ft |
| 05/08/2025 05/08/25 | Price Changed | $300,000 | 0.0% | $169 / Sq Ft |
| 05/08/2025 05/08/25 | For Sale | $300,000 | -6.2% | $169 / Sq Ft |
| 04/14/2025 04/14/25 | Off Market | -- | -- | -- |
| 04/12/2025 04/12/25 | For Sale | $319,900 | +60.0% | $180 / Sq Ft |
| 04/12/2025 04/12/25 | Off Market | -- | -- | -- |
| 12/23/2024 12/23/24 | Sold | -- | -- | -- |
| 11/18/2024 11/18/24 | Price Changed | $199,900 | -22.4% | $112 / Sq Ft |
| 11/08/2024 11/08/24 | Pending | -- | -- | -- |
| 10/31/2024 10/31/24 | Price Changed | $257,500 | -14.1% | $145 / Sq Ft |
| 10/24/2024 10/24/24 | For Sale | $299,900 | +197.8% | $169 / Sq Ft |
| 10/23/2024 10/23/24 | Off Market | -- | -- | -- |
| 07/21/2016 07/21/16 | Sold | -- | -- | -- |
| 06/24/2016 06/24/16 | Pending | -- | -- | -- |
| 06/09/2016 06/09/16 | For Sale | $100,700 | -- | $75 / Sq Ft |
Tax History Compared to Growth
Tax History
| Year | Tax Paid | Tax Assessment Tax Assessment Total Assessment is a certain percentage of the fair market value that is determined by local assessors to be the total taxable value of land and additions on the property. | Land | Improvement |
|---|---|---|---|---|
| 2023 | $2,673 | $38,642 | $0 | $0 |
| 2022 | $2,528 | $34,000 | $0 | $0 |
| 2021 | $2,530 | $34,000 | $0 | $0 |
| 2020 | $1,836 | $23,655 | $0 | $0 |
| 2019 | $1,715 | $23,655 | $0 | $0 |
| 2018 | $2,102 | $27,605 | $0 | $0 |
| 2017 | $2,102 | $27,605 | $0 | $0 |
| 2016 | $2,094 | $26,316 | $0 | $0 |
| 2015 | $2,262 | $26,316 | $0 | $0 |
| 2014 | $1,848 | $24,928 | $0 | $0 |
Agents Affiliated with this Home
-
Kevin Wood

Seller's Agent in 2025
Kevin Wood
Executive Realtors
(314) 517-7355
2 in this area
26 Total Sales
-
Stephanie Parson

Buyer's Agent in 2025
Stephanie Parson
Keller Williams Realty West
(314) 614-9731
10 in this area
216 Total Sales
-
Cheryl Rabin
C
Seller's Agent in 2016
Cheryl Rabin
REALHome Services & Solutions, Inc
(770) 612-7326
368 Total Sales
Map
Source: MARIS MLS
MLS Number: MIS25022911
APN: 4-012C-4327-00-0004.0000000
- 2 W Maple St
- 205 E Northview Ave
- 0 Main Plaza Dr Unit 24011519
- 1448 Kathleen Dr
- 0 Unknown Unit 22070635
- 303 Howard Dr
- 2 Wentzville Pkwy
- 807 Corey Ct
- 118 Village Glen Ct
- 112 Village Glen Ct
- 401 Edinger Rd
- 606 Spring Meadow Dr
- 406 Peruque Hills Pkwy
- 345 Cimarron Valley Trail
- 63 Albanian Ct
- 1229 Peruque Ridge Dr
- 4024 Riverdell Dr
- 805 Cimarron Meadows Dr
- 1 Highway Z
- 109 Quail Bluff Ct
