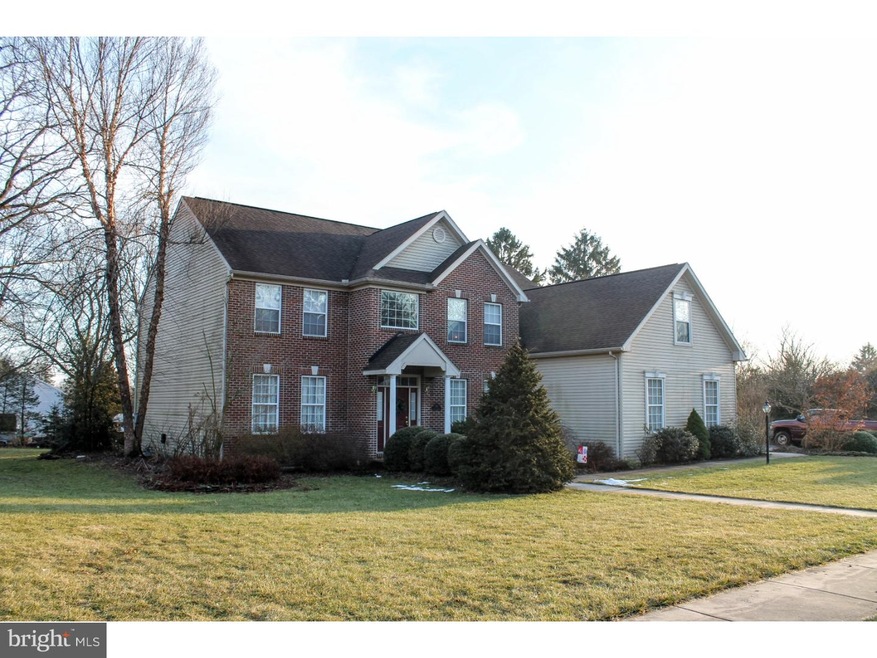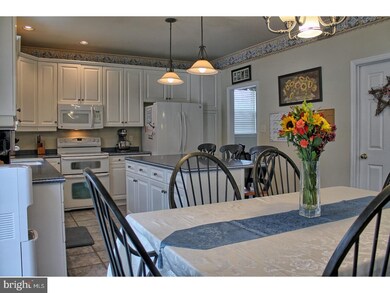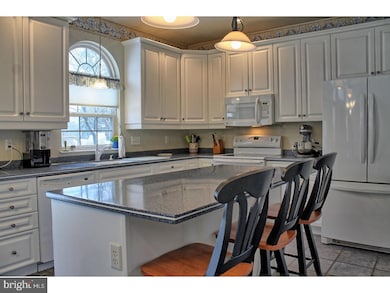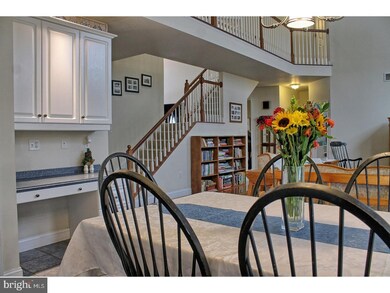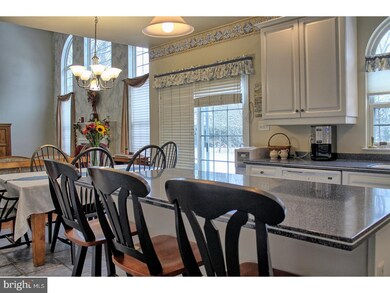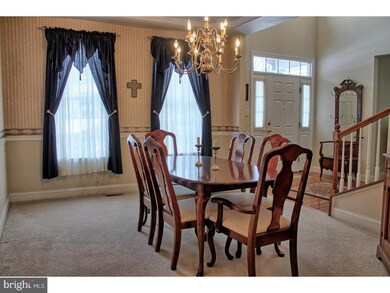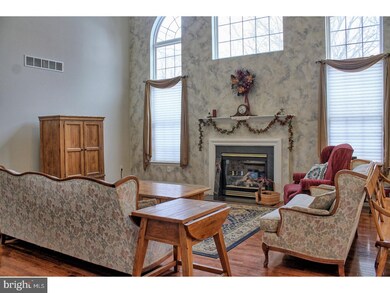
812 Elm St Laureldale, PA 19605
Riverview Park NeighborhoodHighlights
- 0.63 Acre Lot
- Cathedral Ceiling
- No HOA
- Colonial Architecture
- Wood Flooring
- Skylights
About This Home
As of April 2018Stunning Greth Homes quality built home on 1/2 acre plus homesite. One of a kind find for this area. Kitchen/Breakfast area is perfect for entertaining and flows right into the 2 story family room. Kitchen has a oversized island, corian countertops, and ceramic tile floors. Family room has a gas fireplace, lot's of windows and hardwood floors. Dual staircase to the 2nd floor... one from the kitchen/family room and one from the foyer. Large master bedroom w/ ample closet space, sitting room and master bath. Other bedrooms are spacious too... 2 bedrooms share a jack and jill bathroom and the other has it's own full bath. Finished basement provides another great space for entertaining, game room, and movie nights! Slider off the breakfast area leads to a large patio and the oversized yard. Home also features a 3 car garage... this is a lot of home for the money!
Last Agent to Sell the Property
Keller Williams Platinum Realty - Wyomissing License #AB069629 Listed on: 01/29/2018

Home Details
Home Type
- Single Family
Year Built
- Built in 2000
Lot Details
- 0.63 Acre Lot
- Level Lot
- Property is in good condition
Parking
- 3 Car Attached Garage
- Driveway
- On-Street Parking
Home Design
- Colonial Architecture
- Brick Exterior Construction
- Pitched Roof
- Shingle Roof
- Vinyl Siding
Interior Spaces
- 4,013 Sq Ft Home
- Property has 2 Levels
- Cathedral Ceiling
- Ceiling Fan
- Skylights
- Gas Fireplace
- Family Room
- Living Room
- Dining Room
- Finished Basement
- Basement Fills Entire Space Under The House
- Butlers Pantry
- Laundry on upper level
Flooring
- Wood
- Wall to Wall Carpet
- Tile or Brick
Bedrooms and Bathrooms
- 4 Bedrooms
- En-Suite Primary Bedroom
- En-Suite Bathroom
- 4.5 Bathrooms
Outdoor Features
- Patio
Schools
- Muhlenberg High School
Utilities
- Forced Air Heating and Cooling System
- Heating System Uses Gas
- 200+ Amp Service
- Natural Gas Water Heater
- Cable TV Available
Community Details
- No Home Owners Association
Listing and Financial Details
- Tax Lot 2825
- Assessor Parcel Number 66-5308-05-18-2825
Ownership History
Purchase Details
Home Financials for this Owner
Home Financials are based on the most recent Mortgage that was taken out on this home.Purchase Details
Home Financials for this Owner
Home Financials are based on the most recent Mortgage that was taken out on this home.Purchase Details
Home Financials for this Owner
Home Financials are based on the most recent Mortgage that was taken out on this home.Similar Homes in the area
Home Values in the Area
Average Home Value in this Area
Purchase History
| Date | Type | Sale Price | Title Company |
|---|---|---|---|
| Deed | $320,000 | None Available | |
| Deed | $287,500 | None Available | |
| Deed | $330,500 | -- |
Mortgage History
| Date | Status | Loan Amount | Loan Type |
|---|---|---|---|
| Open | $331,054 | VA | |
| Closed | $326,880 | VA | |
| Previous Owner | $263,278 | FHA | |
| Previous Owner | $25,000 | Credit Line Revolving | |
| Previous Owner | $165,500 | New Conventional | |
| Previous Owner | $183,500 | Purchase Money Mortgage |
Property History
| Date | Event | Price | Change | Sq Ft Price |
|---|---|---|---|---|
| 04/20/2018 04/20/18 | Sold | $320,000 | 0.0% | $80 / Sq Ft |
| 02/27/2018 02/27/18 | Pending | -- | -- | -- |
| 02/26/2018 02/26/18 | Off Market | $320,000 | -- | -- |
| 02/09/2018 02/09/18 | Price Changed | $324,900 | -1.5% | $81 / Sq Ft |
| 01/29/2018 01/29/18 | For Sale | $329,900 | +14.7% | $82 / Sq Ft |
| 07/01/2015 07/01/15 | Sold | $287,500 | 0.0% | $78 / Sq Ft |
| 05/09/2015 05/09/15 | Pending | -- | -- | -- |
| 04/27/2015 04/27/15 | For Sale | $287,500 | -- | $78 / Sq Ft |
Tax History Compared to Growth
Tax History
| Year | Tax Paid | Tax Assessment Tax Assessment Total Assessment is a certain percentage of the fair market value that is determined by local assessors to be the total taxable value of land and additions on the property. | Land | Improvement |
|---|---|---|---|---|
| 2025 | $3,129 | $208,400 | $34,600 | $173,800 |
| 2024 | $10,033 | $208,400 | $34,600 | $173,800 |
| 2023 | $9,417 | $208,400 | $34,600 | $173,800 |
| 2022 | $9,261 | $208,400 | $34,600 | $173,800 |
| 2021 | $9,042 | $208,400 | $34,600 | $173,800 |
| 2020 | $9,042 | $208,400 | $34,600 | $173,800 |
| 2019 | $8,850 | $208,400 | $34,600 | $173,800 |
| 2018 | $8,694 | $208,400 | $34,600 | $173,800 |
| 2017 | $8,530 | $208,400 | $34,600 | $173,800 |
| 2016 | $2,527 | $208,400 | $34,600 | $173,800 |
| 2015 | $2,527 | $208,400 | $34,600 | $173,800 |
| 2014 | $2,527 | $208,400 | $34,600 | $173,800 |
Agents Affiliated with this Home
-
Brad Weisman

Seller's Agent in 2018
Brad Weisman
Keller Williams Platinum Realty - Wyomissing
(484) 256-5836
2 in this area
175 Total Sales
-
Stephanie Adam

Buyer's Agent in 2018
Stephanie Adam
RE/MAX of Reading
(610) 781-1153
74 Total Sales
-
Jack Fry

Seller's Agent in 2015
Jack Fry
RE/MAX
(610) 693-5263
30 Total Sales
-
A
Buyer's Agent in 2015
Arlene Parisi
Coldwell Banker Realty
Map
Source: Bright MLS
MLS Number: 1005885461
APN: 66-5308-05-18-2825
- 3403 Stoudts Ferry Bridge Rd
- 3225 Eisenbrown Rd
- 3715 Rosewood Ave
- 526 Florida Ave
- 918 Laurelee Ave
- 809 Whitner Rd
- 1058 Laurelee Ave
- 705 Beyer Ave
- 3265B Garfield Ave
- 3821 Willow Grove Ave
- 3225 Garfield Ave
- 4116 Merrybells Ave
- 1145 Whitner Rd
- 1027 Fredrick Blvd
- 4312 Stoudts Ferry Bridge Rd
- 1137 Fredrick Blvd Unit 32D
- 75 Turning Leaf Way
- 1206 Fredrick Blvd
- 1318 Fredrick Blvd
- 1136 Ashbourne Dr
