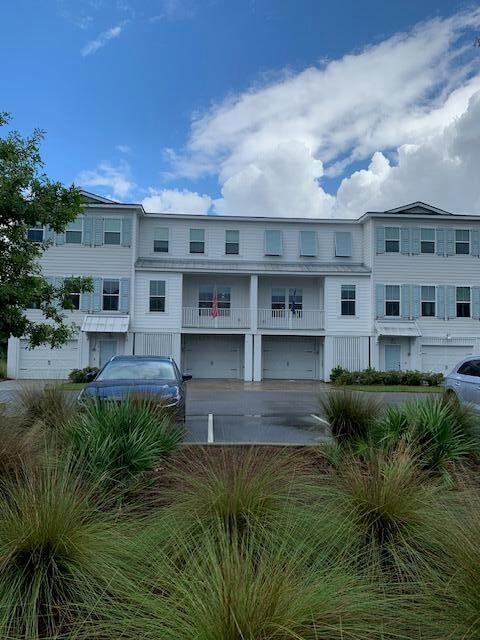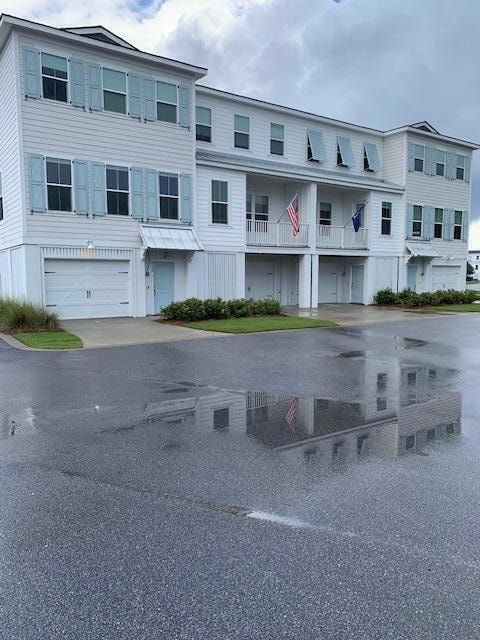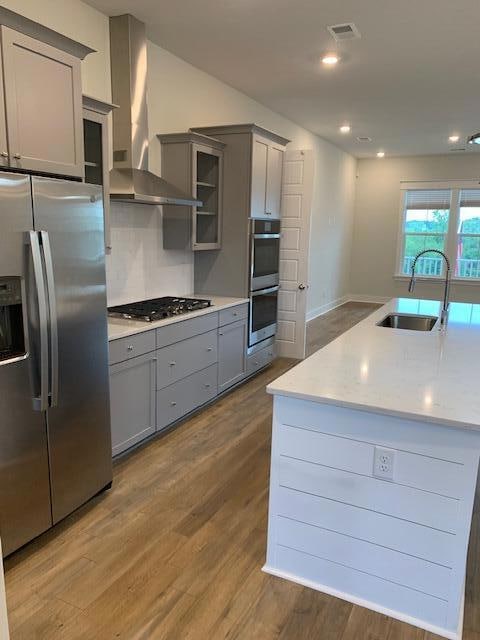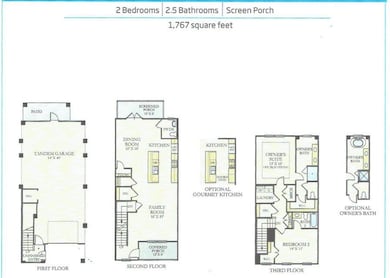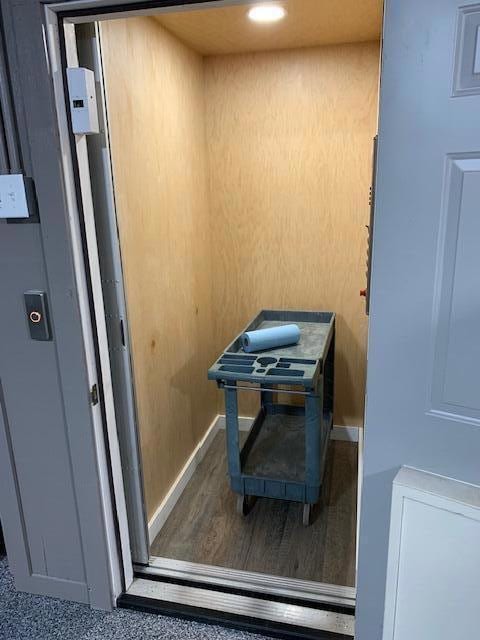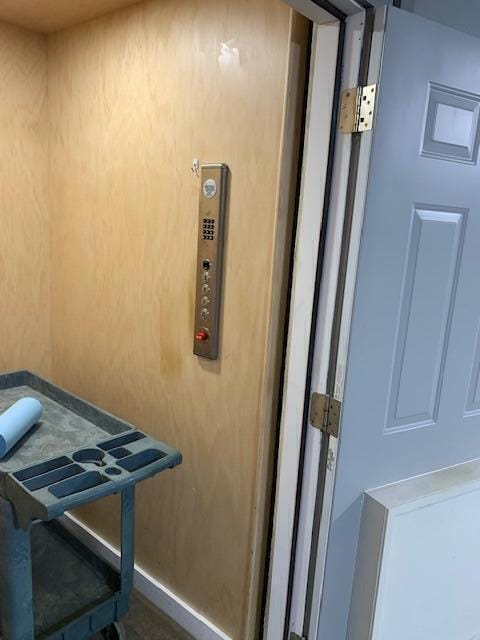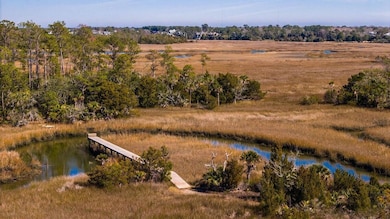812 Kings Oak Ct Unit 2 Charleston, SC 29492
Wando NeighborhoodEstimated payment $3,550/month
Highlights
- High Ceiling
- Formal Dining Room
- Thermal Windows
- Covered Patio or Porch
- Electric Vehicle Charging Station
- Soaking Tub
About This Home
This beautiful home is an impeccably upgraded town home with an elevator, perfectly perched on the marsh in Governors Cay, offering breathtaking views and luxury at every turn. This home has an oversized 2 Car Plus garage space with recently coated high-end decorative flooring systems. The garage has a 50 amp/220 E-plugs for electric car charging capability. 812 Kings Oak Ct is the only 4 unit building in the complex.You will find a gourmet kitchen and a generous island, sleek stainless-steel appliances, a gas range with a range hood, and a separate breakfast/dining area. Enjoy serene marsh front sunsets from your elevated, screened porchan ideal spot for relaxation and entertaining. Home is freshly painted and move in ready.You will also find a spacious family room bathed in naturaThis beautiful home is an impeccably upgraded town home with an elevator, perfectly perched on the marsh in Governors Cay, offering breathtaking views and luxury at every turn. This home has an oversized 2 Car Plus garage space with recently coated high-end decorative flooring systems. The garage has a 50 amp/220 E-plugs for electric car charging capability. 812 Kings Oak Ct is the only 4 unit building in the complex.
You will find a gourmet kitchen and a generous island, sleek stainless-steel appliances, a gas range with a range hood, and a separate breakfast/dining area. Enjoy serene marsh front sunsets from your elevated, screened porchan ideal spot for relaxation and entertaining. Home is freshly painted and move in ready.
You will also find a spacious family room bathed in natural light, offering a welcoming front porch, perfect for enjoying the outdoors. Ascend to the top floors via stairs or the elevator to discover two beautifully appointed bedrooms along with En Suite full bathrooms in each. The master suite, located at the rear of the home, boasts stunning views. The master bathroom has a full soaking tub along with separate shower. Master bath features a beautiful double sink, and separate meticulously designed walk-in closets with custom built-ins providing ample storage.
The second bedroom is large and cozy and well-appointed, with its own full bathroom and closet space. Additional features include a conveniently located laundry room with extra cabinetry and additional linen closets with custom built-ins. All appliances convey including the washer and dryer. Residents of this community enjoy access to two crabbing and fishing docks, a dock leading to the "Amenities Island" with a screened pavilion, and a floating dock perfect for water activities. You are just a bike ride away from world class tennis and concerts on Daniel Island. A community pool and pool house offer an additional space for relaxation and enjoyment. Experience the exceptional lifestyle and stunning surroundings of Governors Cay. Schedule your showing today and see why this vibrant community is the perfect place to call home! HOA fee includes all grass cutting for the units along with exterior maintenance and insurance on the structure.
Home Details
Home Type
- Single Family
Est. Annual Taxes
- $2,849
Year Built
- Built in 2021
HOA Fees
- $412 Monthly HOA Fees
Parking
- 3 Car Garage
- Garage Door Opener
Home Design
- Architectural Shingle Roof
- Cement Siding
Interior Spaces
- 1,767 Sq Ft Home
- 3-Story Property
- Elevator
- Smooth Ceilings
- High Ceiling
- Ceiling Fan
- Thermal Windows
- Window Treatments
- Insulated Doors
- Family Room
- Formal Dining Room
- Home Security System
Kitchen
- Built-In Electric Oven
- Gas Range
- Microwave
- Dishwasher
- Kitchen Island
- Disposal
Flooring
- Carpet
- Luxury Vinyl Plank Tile
Bedrooms and Bathrooms
- 2 Bedrooms
- Walk-In Closet
- Soaking Tub
- Garden Bath
Laundry
- Laundry Room
- Dryer
- Washer
Schools
- Philip Simmons Elementary And Middle School
- Philip Simmons High School
Utilities
- Cooling Available
- Forced Air Heating System
- Heating System Uses Natural Gas
Additional Features
- Covered Patio or Porch
- Aluminum or Metal Fence
Community Details
- Front Yard Maintenance
- Governors Cay Subdivision
- Electric Vehicle Charging Station
Map
Home Values in the Area
Average Home Value in this Area
Property History
| Date | Event | Price | List to Sale | Price per Sq Ft |
|---|---|---|---|---|
| 11/18/2025 11/18/25 | For Sale | $549,380 | -- | $311 / Sq Ft |
Source: CHS Regional MLS
MLS Number: 25030714
- 812 Kings Oak Ct Unit 3
- 814 Kings Oak Ct Unit 7
- 810 Kings Oak Ct Unit 8
- 802 Kings Oak Ct Unit 7
- 775 Forrest Dr
- 855 Forrest Dr
- 840 Forrest Dr
- 351 Laurens View Ln
- 353 Laurens View Ln
- 349 Laurens View Ln
- 347 Laurens View Ln
- 345 Laurens View Ln
- 343 Laurens View Ln
- 339 Laurens View Ln
- 341 Laurens View Ln
- 337 Laurens View Ln
- 1017 Rivershore Rd
- 335 Laurens View Ln
- 333 Laurens View Ln
- 331 Laurens View Ln
- 161 Grande Oaks Dr
- 775 Forrest Dr
- 645 Enterprise Blvd
- 900 Corby Ln
- 650 Enterprise Blvd Unit Rosemary
- 650 Enterprise Blvd Unit Field Pea
- 650 Enterprise Blvd Unit Kale
- 650 Enterprise Blvd
- 737 Oyster Isle Dr
- 716 Oyster Isle Dr
- 405 Intertidal Dr
- 611 Daggett St
- 174 Overlook Point Place
- 212 Kelsey Blvd
- 350 Henslow Dr
- 12000 Sweet Place
- 515 Robert Daniel Dr
- 50 Central Island St
- 460 Seven Farms Dr Unit ID1344167P
- 300 Bucksley Ln Unit 106
