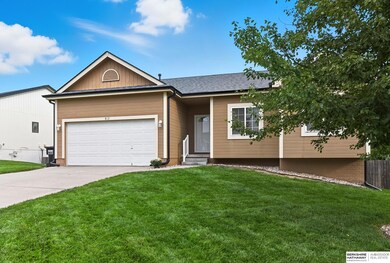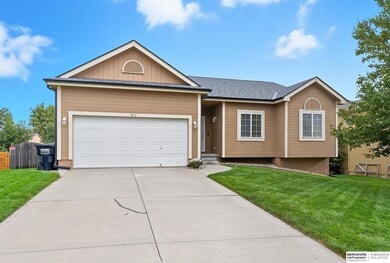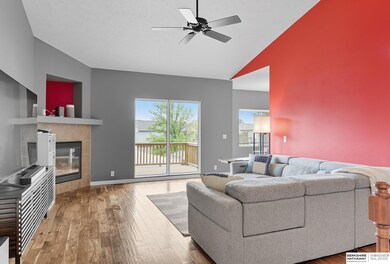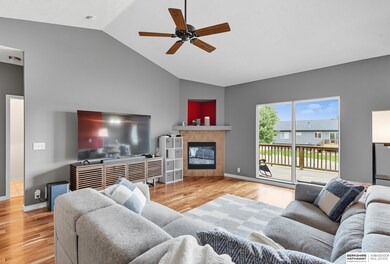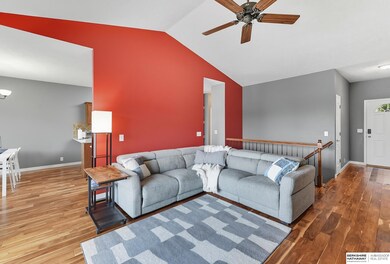812 Lake Tahoe Dr Papillion, NE 68046
Estimated payment $2,179/month
Highlights
- Deck
- Ranch Style House
- 1 Fireplace
- Walnut Creek Elementary School Rated A-
- Wood Flooring
- No HOA
About This Home
Welcome to your next home in Papillion, a charming ranch that blends comfort, style, & space for entertaining. This home features 3 bedrooms, 2 bathrooms, & a 2-car garage. Inside, you'll find beautiful wood floors on the main level, a spacious eat-in kitchen equipped with granite countertops, stainless steel appliances, pantry, & plenty of cabinet space. The cozy family room, complete with picture windows & a fireplace, offers a perfect spot for relaxation. The generous primary suite offers a walk-in closet, dual vanities, & LVP floors. Two additional bedrooms complete the main living area. The walkout lower level offers a large rec room, ample storage space, & the room for a future 4th bedroom! Outside you'll enjoy the large deck, covered patio, professional landscaping, fenced yard, sprinkler system, & more. It's in the Papillion South High School boundary within walking distance of Walnut Creek Elementary, & conveniently close to various dining, shopping, & entertainment options.
Home Details
Home Type
- Single Family
Est. Annual Taxes
- $4,425
Year Built
- Built in 2007
Lot Details
- 9,127 Sq Ft Lot
- Lot Dimensions are 74.8 x 128.5 x 68.1 x 127
- Wood Fence
- Sprinkler System
Parking
- 2 Car Attached Garage
- Garage Door Opener
Home Design
- Ranch Style House
- Composition Roof
- Concrete Perimeter Foundation
Interior Spaces
- 1 Fireplace
- Walk-Out Basement
Kitchen
- Oven
- Microwave
- Disposal
Flooring
- Wood
- Carpet
Bedrooms and Bathrooms
- 3 Bedrooms
Laundry
- Dryer
- Washer
Outdoor Features
- Deck
- Covered Patio or Porch
Schools
- Walnut Creek Elementary School
- Papillion Middle School
- Papillion-La Vista South High School
Utilities
- Forced Air Heating and Cooling System
- Fiber Optics Available
- Phone Available
- Cable TV Available
Community Details
- No Home Owners Association
- Walnut Creek Hills South Subdivision
Listing and Financial Details
- Assessor Parcel Number 011580317
Map
Home Values in the Area
Average Home Value in this Area
Tax History
| Year | Tax Paid | Tax Assessment Tax Assessment Total Assessment is a certain percentage of the fair market value that is determined by local assessors to be the total taxable value of land and additions on the property. | Land | Improvement |
|---|---|---|---|---|
| 2025 | $4,425 | $307,994 | $51,000 | $256,994 |
| 2024 | $5,266 | $297,927 | $48,000 | $249,927 |
| 2023 | $5,266 | $279,672 | $43,000 | $236,672 |
| 2022 | $5,803 | $257,144 | $40,000 | $217,144 |
| 2021 | $5,482 | $238,897 | $37,000 | $201,897 |
| 2020 | $5,153 | $219,924 | $35,000 | $184,924 |
| 2019 | $5,051 | $216,793 | $34,000 | $182,793 |
| 2018 | $5,010 | $208,085 | $32,000 | $176,085 |
| 2017 | $4,669 | $193,231 | $32,000 | $161,231 |
| 2016 | $4,537 | $187,445 | $32,000 | $155,445 |
| 2015 | $4,582 | $183,859 | $32,000 | $151,859 |
| 2014 | $4,399 | $175,375 | $28,000 | $147,375 |
| 2012 | -- | $174,974 | $28,000 | $146,974 |
Property History
| Date | Event | Price | List to Sale | Price per Sq Ft | Prior Sale |
|---|---|---|---|---|---|
| 09/15/2025 09/15/25 | Pending | -- | -- | -- | |
| 09/10/2025 09/10/25 | For Sale | $345,000 | +25.5% | $173 / Sq Ft | |
| 10/27/2020 10/27/20 | Sold | $275,000 | -1.8% | $138 / Sq Ft | View Prior Sale |
| 09/06/2020 09/06/20 | Pending | -- | -- | -- | |
| 08/16/2020 08/16/20 | For Sale | $280,000 | -- | $140 / Sq Ft |
Purchase History
| Date | Type | Sale Price | Title Company |
|---|---|---|---|
| Warranty Deed | $275,000 | Charter Title & Escrow | |
| Interfamily Deed Transfer | -- | None Available | |
| Interfamily Deed Transfer | -- | Core Bank Title & Escrow | |
| Warranty Deed | $180,000 | None Available |
Mortgage History
| Date | Status | Loan Amount | Loan Type |
|---|---|---|---|
| Open | $284,900 | VA | |
| Previous Owner | $171,000 | No Value Available | |
| Previous Owner | $179,000 | No Value Available |
Source: Great Plains Regional MLS
MLS Number: 22524568
APN: 011580317
- 12001 S 90th St
- 814 Clearwater Dr
- 701 Fenwick St
- 2110 S Mineral Dr
- 2010 Ridgeview Dr
- 1704 Southview Dr
- 2208 S Mineral Dr
- 501 Kent Dr
- 2105 Petersen Dr
- 2006 Diane St
- 1806 Walnut Creek Dr
- 1104 Gold Coast Rd
- 2221 Placid Lake Dr
- 8904 Legacy St
- 1004 Berkley Ave
- 8810 Legacy St
- 8716 Legacy St
- Lot 115 Ave Unit Lot 115
- 8717 Legacy St Unit Lot 71
- 8713 Legacy St Unit Lot 70

