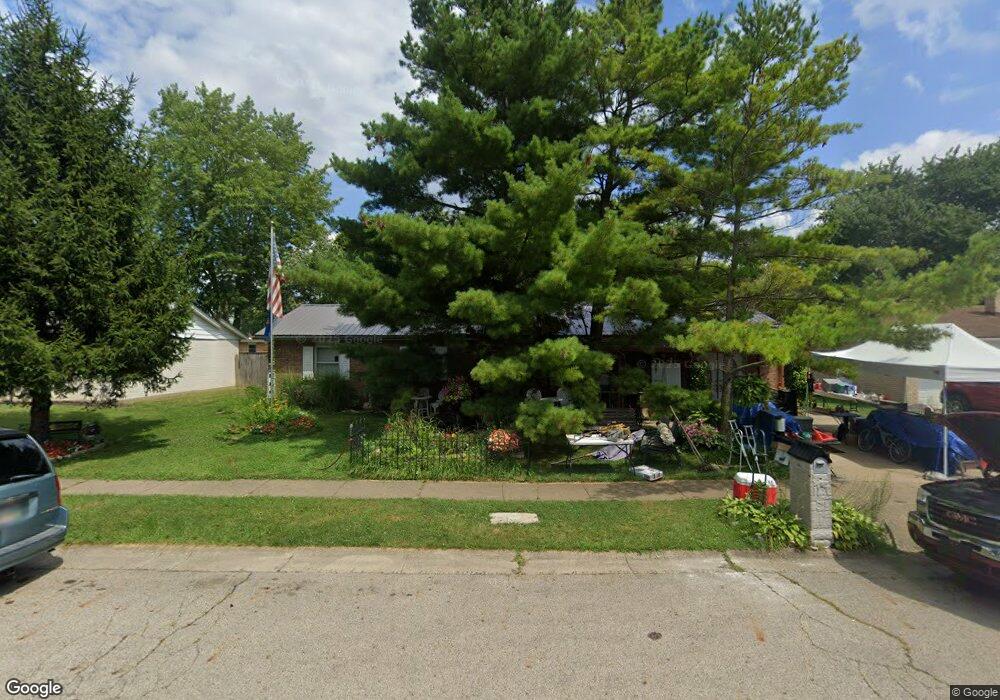Estimated Value: $187,000 - $209,000
3
Beds
2
Baths
1,450
Sq Ft
$138/Sq Ft
Est. Value
About This Home
This home is located at 812 S Maple St, Eaton, OH 45320 and is currently estimated at $199,976, approximately $137 per square foot. 812 S Maple St is a home located in Preble County with nearby schools including William Bruce Elementary School, Hollingsworth East Elementary School, and Eaton Middle School.
Create a Home Valuation Report for This Property
The Home Valuation Report is an in-depth analysis detailing your home's value as well as a comparison with similar homes in the area
Home Values in the Area
Average Home Value in this Area
Tax History Compared to Growth
Tax History
| Year | Tax Paid | Tax Assessment Tax Assessment Total Assessment is a certain percentage of the fair market value that is determined by local assessors to be the total taxable value of land and additions on the property. | Land | Improvement |
|---|---|---|---|---|
| 2024 | $1,473 | $50,900 | $5,710 | $45,190 |
| 2023 | $1,473 | $50,900 | $5,710 | $45,190 |
| 2022 | $1,104 | $33,570 | $4,130 | $29,440 |
| 2021 | $1,159 | $33,570 | $4,130 | $29,440 |
| 2020 | $1,474 | $33,570 | $4,130 | $29,440 |
| 2019 | $1,243 | $27,720 | $3,570 | $24,150 |
| 2018 | $1,279 | $27,720 | $3,570 | $24,150 |
| 2017 | $1,179 | $27,720 | $3,570 | $24,150 |
| 2016 | $1,087 | $25,210 | $3,470 | $21,740 |
| 2014 | $856 | $25,210 | $3,470 | $21,740 |
| 2013 | $1,573 | $28,280 | $3,465 | $24,815 |
Source: Public Records
Map
Nearby Homes
- 813 Cypress Ln
- 335 Frizzell Ave
- 325 Chestnut Dr
- 3525 South St
- 309 Liberty St
- 219 Nation Ave
- 117 Vine St
- 124 Wynona Dr
- 125 E Decatur St
- 115 E Decatur St
- 233 N Barron St
- 219 E High St
- 922 E Somers St
- 0-00 Washington Jackson Rd
- 111 W High St
- 414 N Maple St
- 405 Walnut St
- 124 Deem St
- 612 N Cherry St
- 99 Katherine Dr
- 808 S Maple St
- 816 S Maple St
- 813 Ashtree Dr
- 809 Ashtree Dr
- 804 S Maple St
- 817 Ashtree Dr
- 820 S Maple St
- 809 S Maple St
- 813 S Maple St
- 805 S Maple St
- 805 Ashtree Dr
- 817 S Maple St
- 821 Ashtree Dr
- 301 Evergreen Dr
- 824 S Maple St
- 821 S Maple St
- 801 S Maple St
- 305 Evergreen Dr
- 825 Ashtree Dr
- 812 Ashtree Dr
