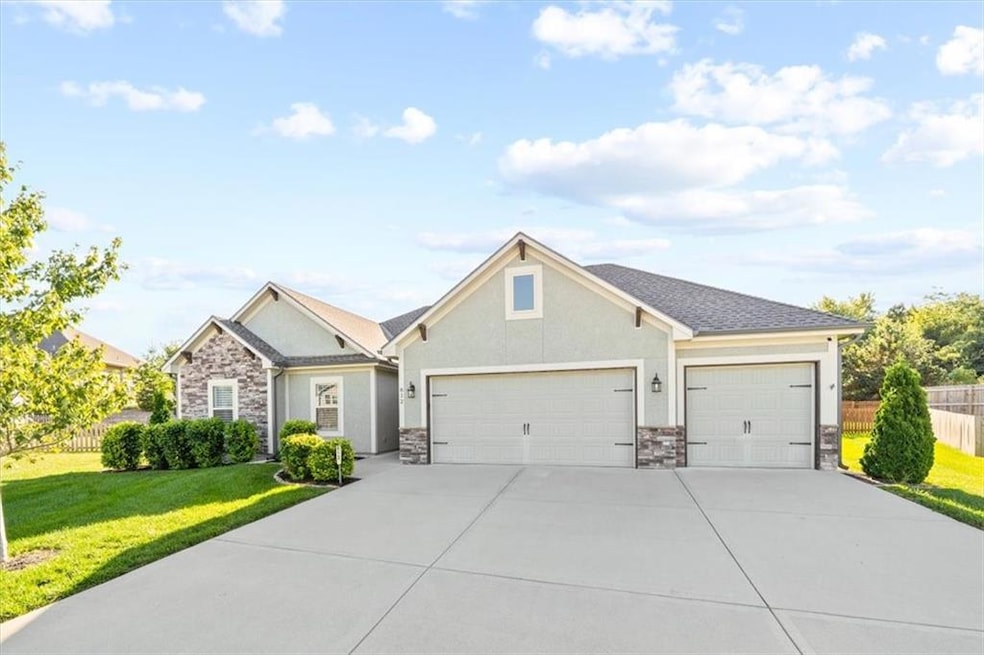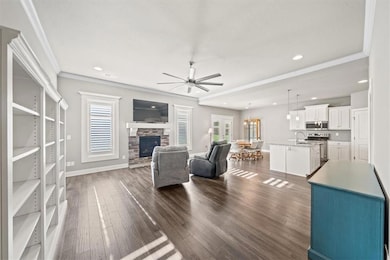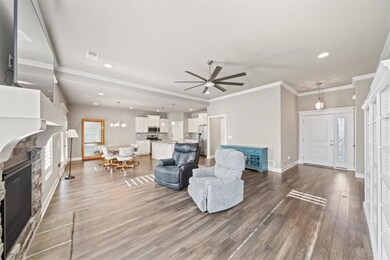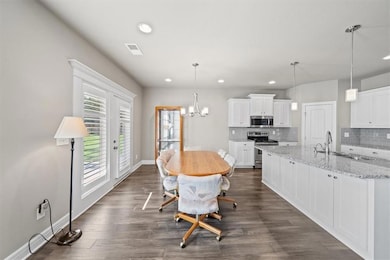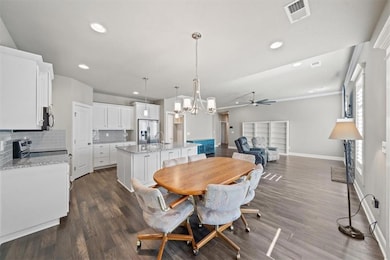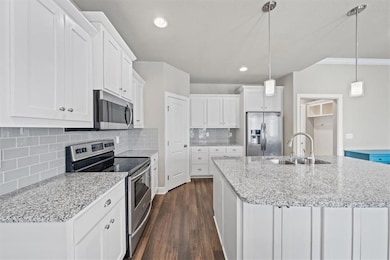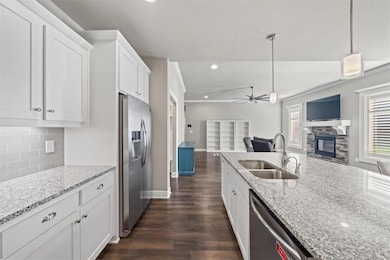
812 SE Sparrow Ct Blue Springs, MO 64014
Highlights
- Ranch Style House
- Cul-De-Sac
- Walk-In Closet
- Daniel Young Elementary School Rated A
- Eat-In Kitchen
- Accessible Bedroom
About This Home
As of November 2024Welcome to this beautifully updated ranch-style home in the desirable Parkway Estates! This single-story residence offers accessible living that includes wider walkways, grab bars in bathrooms, as well as a walk-in tub in the secondary bath. With 3 spacious bedrooms and 2 full baths, this home is custom designed for comfort and convenience. Enjoy cooking and entertaining in the modern kitchen adorned with granite countertops and white painted cabinetry that includes upgraded pull-out drawers. This property boasts custom blinds, new roof in 2024 and is equipped with a sprinkler system. Step outside to a covered patio, ideal for gatherings or morning coffee, all while enjoying the privacy of a fenced backyard. Located in a prime spot with easy access to parks, schools, and local amenities. Don't miss the opportunity to own this custom built home!
Last Agent to Sell the Property
ReeceNichols Shewmaker Brokerage Phone: 816-853-6196 License #2005001954 Listed on: 10/04/2024

Home Details
Home Type
- Single Family
Est. Annual Taxes
- $4,247
Year Built
- Built in 2017
Lot Details
- 0.28 Acre Lot
- Cul-De-Sac
- Wood Fence
- Sprinkler System
HOA Fees
- $30 Monthly HOA Fees
Parking
- 3 Car Garage
- Garage Door Opener
Home Design
- Ranch Style House
- Traditional Architecture
- Slab Foundation
- Composition Roof
- Board and Batten Siding
Interior Spaces
- 1,469 Sq Ft Home
- Ceiling Fan
- Window Treatments
- Great Room with Fireplace
- Combination Kitchen and Dining Room
- Laundry on main level
Kitchen
- Eat-In Kitchen
- Kitchen Island
Flooring
- Carpet
- Laminate
Bedrooms and Bathrooms
- 3 Bedrooms
- Walk-In Closet
- 2 Full Bathrooms
Accessible Home Design
- Accessible Bedroom
- Accessible Kitchen
- Accessible Doors
- Accessible Entrance
Schools
- Daniel Young Elementary School
- Blue Springs South High School
Utilities
- Forced Air Heating and Cooling System
Community Details
- Parkway Estates West Association
- Parkway Estates Subdivision
Listing and Financial Details
- Assessor Parcel Number 41-520-05-32-00-0-00-000
- $0 special tax assessment
Ownership History
Purchase Details
Home Financials for this Owner
Home Financials are based on the most recent Mortgage that was taken out on this home.Purchase Details
Home Financials for this Owner
Home Financials are based on the most recent Mortgage that was taken out on this home.Purchase Details
Home Financials for this Owner
Home Financials are based on the most recent Mortgage that was taken out on this home.Purchase Details
Home Financials for this Owner
Home Financials are based on the most recent Mortgage that was taken out on this home.Similar Homes in Blue Springs, MO
Home Values in the Area
Average Home Value in this Area
Purchase History
| Date | Type | Sale Price | Title Company |
|---|---|---|---|
| Deed | -- | Coffelt Land Title | |
| Deed | -- | Coffelt Land Title | |
| Quit Claim Deed | -- | None Listed On Document | |
| Warranty Deed | -- | Stewart Title Company | |
| Warranty Deed | -- | First American Title Ins Co |
Mortgage History
| Date | Status | Loan Amount | Loan Type |
|---|---|---|---|
| Previous Owner | $484,500 | Credit Line Revolving | |
| Previous Owner | $394,500 | Reverse Mortgage Home Equity Conversion Mortgage | |
| Previous Owner | $218,000 | New Conventional | |
| Previous Owner | $215,000 | Purchase Money Mortgage | |
| Closed | $484,500 | No Value Available |
Property History
| Date | Event | Price | Change | Sq Ft Price |
|---|---|---|---|---|
| 11/18/2024 11/18/24 | Sold | -- | -- | -- |
| 10/15/2024 10/15/24 | Pending | -- | -- | -- |
| 10/04/2024 10/04/24 | For Sale | $350,000 | -- | $238 / Sq Ft |
Tax History Compared to Growth
Tax History
| Year | Tax Paid | Tax Assessment Tax Assessment Total Assessment is a certain percentage of the fair market value that is determined by local assessors to be the total taxable value of land and additions on the property. | Land | Improvement |
|---|---|---|---|---|
| 2024 | $4,247 | $52,820 | $9,931 | $42,889 |
| 2023 | $4,247 | $52,820 | $7,262 | $45,558 |
| 2022 | $5,066 | $55,670 | $9,937 | $45,733 |
| 2021 | $5,061 | $55,670 | $9,937 | $45,733 |
| 2020 | $4,344 | $48,566 | $9,937 | $38,629 |
| 2019 | $4,200 | $48,566 | $9,937 | $38,629 |
| 2018 | $1,904,612 | $45,600 | $8,550 | $37,050 |
| 2017 | $426 | $4,872 | $4,872 | $0 |
| 2016 | $426 | $4,750 | $4,750 | $0 |
| 2014 | $159 | $1,762 | $1,762 | $0 |
Agents Affiliated with this Home
-
Monica Hamilton

Seller's Agent in 2024
Monica Hamilton
ReeceNichols Shewmaker
(816) 853-6196
1 in this area
32 Total Sales
-
Sandy Green

Seller Co-Listing Agent in 2024
Sandy Green
ReeceNichols Shewmaker
(913) 636-4365
6 in this area
118 Total Sales
-
Jennifer Smeltzer
J
Buyer's Agent in 2024
Jennifer Smeltzer
Keller Williams Platinum Prtnr
(816) 665-9920
11 in this area
392 Total Sales
Map
Source: Heartland MLS
MLS Number: 2512845
APN: 41-520-05-32-00-0-00-000
- 808 SE Sparrow Ct
- 704 SE Meadowlark
- 813 SE Pine Ct
- 912 SE Forest Ridge Ct
- 1471 SE Adams Dairy Pkwy
- 916 SE Forest Ridge Ct
- 2409 SE Ridge Line Dr
- 905 SE Wood Ridge Ct
- 4113 SE Adams Dr
- 4109 SE Adams Dr
- 4309 SE Adams Dr
- 4101 SE Adams Dr
- 4209 SE Adams Dr
- 4105 SE Adams Dr
- 4116 SE Adams Dr
- 4316 SE Adams Dr
- 4312 SE Adams Dr
- 4308 SE Adams Dr
- 3908 SE Adams Dr
- 3912 SE Adams Dr
