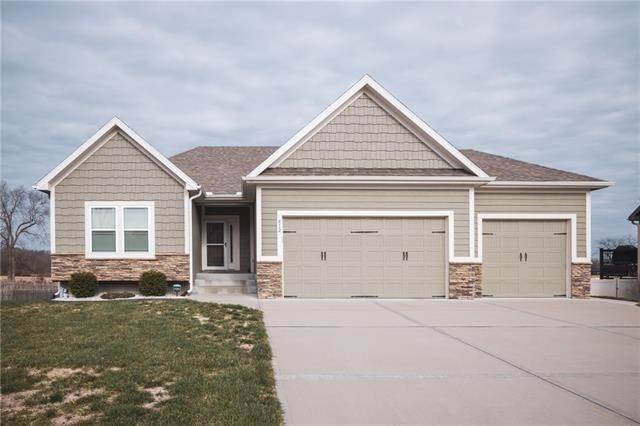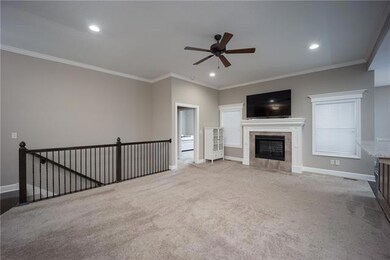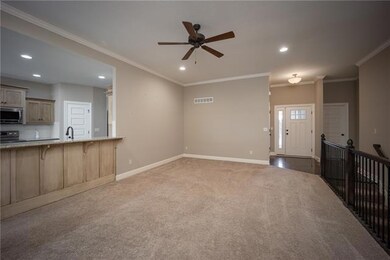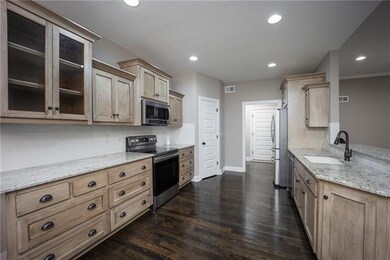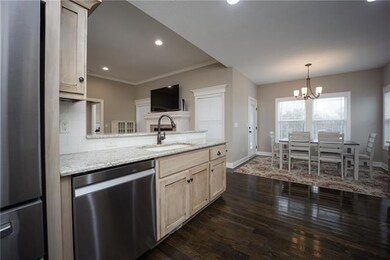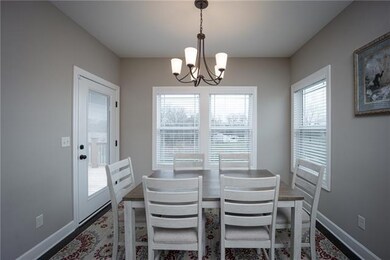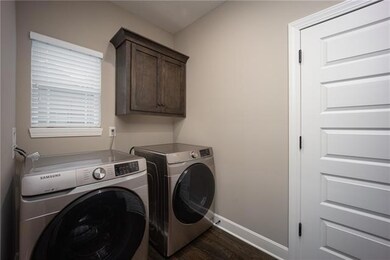
812 W Jack St Lees Summit, MO 64086
Highlights
- Vaulted Ceiling
- Wood Flooring
- Mud Room
- Ranch Style House
- Granite Countertops
- No HOA
About This Home
As of December 2022BETTER THAN NEW and without the new construction price tag! BEAUTIFUL SPACIOUS RANCH only 5 years old w/3 car garage. This beautiful property features an open floorpan with a great room with an electric fireplace overlooking a farm view scenery, gorgeous and spacious kitchen w/granite countertops, oversized drawers, under cabinet lighting, beautiful real hardwood floors. Master bedroom w/door access for deck w/ large shower, lots of cabinet space in bathroom with a spacious walk-in closet. 2nd bedroom also has a walk-in closet. Enjoy the 16x15 covered deck or 31x22 patio from the walk-out basement. Basement is sheetrocked and stubbed for bathroom. Lots of room for bedroom, bathroom, family room and more! Safe room, central vac (even in the kitchen under the cabinets to easily sweep away your crumbs), attic fan. Peaceful farmland view that will take your breathe away! Schedule your showing today!
Added upgrades not reflected in build-job price--expanded deck (partially covered) w/switch back steps to expanded patio. Designated outlet for hot tub. trim work, drywall finish in bsmt, front door, door openers, central vac w/broom vent, dual breaker panels, blt-in door blinds. So much to love!!! Schedule your showing today!!!
***VA BUYERS- this home may qualify for an assumable loan at 2.75% interest! The biggest 'catch' is you have to pay for the difference of the loan to the agreed purchase price***
Last Agent to Sell the Property
ReeceNichols - Lees Summit License #2019001180 Listed on: 11/03/2022

Home Details
Home Type
- Single Family
Est. Annual Taxes
- $4,052
Year Built
- Built in 2017
Lot Details
- 0.34 Acre Lot
- Paved or Partially Paved Lot
Parking
- 3 Car Attached Garage
- Front Facing Garage
Home Design
- Ranch Style House
- Traditional Architecture
- Stone Frame
- Composition Roof
Interior Spaces
- 1,476 Sq Ft Home
- Wet Bar: Built-in Features, Granite Counters, Hardwood, Pantry, All Carpet, Ceramic Tiles
- Built-In Features: Built-in Features, Granite Counters, Hardwood, Pantry, All Carpet, Ceramic Tiles
- Vaulted Ceiling
- Ceiling Fan: Built-in Features, Granite Counters, Hardwood, Pantry, All Carpet, Ceramic Tiles
- Skylights
- Shades
- Plantation Shutters
- Drapes & Rods
- Mud Room
- Family Room with Fireplace
- Combination Kitchen and Dining Room
Kitchen
- Breakfast Area or Nook
- Electric Oven or Range
- Dishwasher
- Stainless Steel Appliances
- Granite Countertops
- Laminate Countertops
- Wood Stained Kitchen Cabinets
- Disposal
Flooring
- Wood
- Wall to Wall Carpet
- Linoleum
- Laminate
- Stone
- Ceramic Tile
- Luxury Vinyl Plank Tile
- Luxury Vinyl Tile
Bedrooms and Bathrooms
- 2 Bedrooms
- Cedar Closet: Built-in Features, Granite Counters, Hardwood, Pantry, All Carpet, Ceramic Tiles
- Walk-In Closet: Built-in Features, Granite Counters, Hardwood, Pantry, All Carpet, Ceramic Tiles
- 2 Full Bathrooms
- Double Vanity
- Built-in Features
Laundry
- Laundry on main level
- Dryer Hookup
Unfinished Basement
- Basement Fills Entire Space Under The House
- Sump Pump
Outdoor Features
- Enclosed patio or porch
Schools
- Lone Jack Elementary School
- Lone Jack High School
Utilities
- Central Air
- Heat Pump System
Listing and Financial Details
- Assessor Parcel Number 1675898
Community Details
Overview
- No Home Owners Association
- Association fees include no amenities
- Bedford Downs Subdivision, Megan Beth 2 Floorplan
Security
- Building Fire Alarm
Ownership History
Purchase Details
Home Financials for this Owner
Home Financials are based on the most recent Mortgage that was taken out on this home.Purchase Details
Home Financials for this Owner
Home Financials are based on the most recent Mortgage that was taken out on this home.Similar Homes in the area
Home Values in the Area
Average Home Value in this Area
Purchase History
| Date | Type | Sale Price | Title Company |
|---|---|---|---|
| Warranty Deed | -- | Kansas City Title Inc | |
| Warranty Deed | -- | None Available |
Mortgage History
| Date | Status | Loan Amount | Loan Type |
|---|---|---|---|
| Open | $294,000 | VA | |
| Previous Owner | $100,000 | New Conventional |
Property History
| Date | Event | Price | Change | Sq Ft Price |
|---|---|---|---|---|
| 12/07/2022 12/07/22 | Sold | -- | -- | -- |
| 11/18/2022 11/18/22 | Pending | -- | -- | -- |
| 11/03/2022 11/03/22 | For Sale | $349,900 | +18.4% | $237 / Sq Ft |
| 04/02/2020 04/02/20 | Sold | -- | -- | -- |
| 03/01/2020 03/01/20 | Pending | -- | -- | -- |
| 02/26/2020 02/26/20 | Price Changed | $295,500 | -0.7% | $197 / Sq Ft |
| 01/09/2020 01/09/20 | For Sale | $297,500 | 0.0% | $198 / Sq Ft |
| 01/07/2020 01/07/20 | Pending | -- | -- | -- |
| 11/20/2019 11/20/19 | Price Changed | $297,500 | -0.8% | $198 / Sq Ft |
| 10/01/2019 10/01/19 | For Sale | $300,000 | +11.3% | $200 / Sq Ft |
| 03/30/2018 03/30/18 | Sold | -- | -- | -- |
| 08/29/2017 08/29/17 | Pending | -- | -- | -- |
| 08/29/2017 08/29/17 | For Sale | $269,480 | -- | -- |
Tax History Compared to Growth
Tax History
| Year | Tax Paid | Tax Assessment Tax Assessment Total Assessment is a certain percentage of the fair market value that is determined by local assessors to be the total taxable value of land and additions on the property. | Land | Improvement |
|---|---|---|---|---|
| 2024 | $5,318 | $67,374 | $3,411 | $63,963 |
| 2023 | $4,819 | $67,375 | $3,411 | $63,964 |
| 2022 | $4,159 | $50,920 | $4,893 | $46,027 |
| 2021 | $4,052 | $50,920 | $4,893 | $46,027 |
| 2020 | $3,797 | $44,445 | $4,893 | $39,552 |
| 2019 | $3,777 | $44,445 | $4,893 | $39,552 |
| 2018 | $423 | $4,677 | $4,677 | $0 |
| 2017 | $423 | $4,677 | $4,677 | $0 |
| 2016 | $415 | $4,560 | $4,560 | $0 |
| 2014 | $217 | $2,280 | $2,280 | $0 |
Agents Affiliated with this Home
-
Kimberly Martin
K
Seller's Agent in 2022
Kimberly Martin
ReeceNichols - Lees Summit
(816) 384-1662
114 Total Sales
-
Stephen A Smith
S
Buyer's Agent in 2022
Stephen A Smith
ReeceNichols - Lees Summit
(816) 590-1992
24 Total Sales
-
Kelly Hill Cindy Hill

Seller's Agent in 2020
Kelly Hill Cindy Hill
ReeceNichols - Lees Summit
(816) 935-5551
98 Total Sales
-
Rob Ellerman

Seller Co-Listing Agent in 2020
Rob Ellerman
ReeceNichols - Lees Summit
(816) 304-4434
5,204 Total Sales
-
Vinny Monarez

Buyer's Agent in 2020
Vinny Monarez
Keller Williams Platinum Prtnr
(316) 209-8592
204 Total Sales
-
Sandy Green

Seller's Agent in 2018
Sandy Green
ReeceNichols Shewmaker
(913) 636-4365
122 Total Sales
Map
Source: Heartland MLS
MLS Number: 2411262
APN: 58-830-01-06-00-0-00-000
- 716 W Solomon Dr
- 810 W Solomon Dr
- 805 W Solomon Dr
- 709 W Solomon Dr
- 815 W Solomon Dr
- 810 W Shawhan Pkwy
- 811 W Shawhan Pkwy
- 32407 E Lone Jack Ls Rd
- 220 Lakota Ln
- 34908 E Shores Rd
- 30601 E Hideaway Ln
- 14030 Crawford Creek Cir
- 34502 E Outer Belt Rd
- 807 N Walnut Ln
- TBD Heritage Farms Lot 29 N A
- 14105 S Hutt Rd
- TBD
- 32205 E Outerbelt Rd
- 32201 E Outerbelt Rd
- TBD Heritage Farms Lot 30 N A
