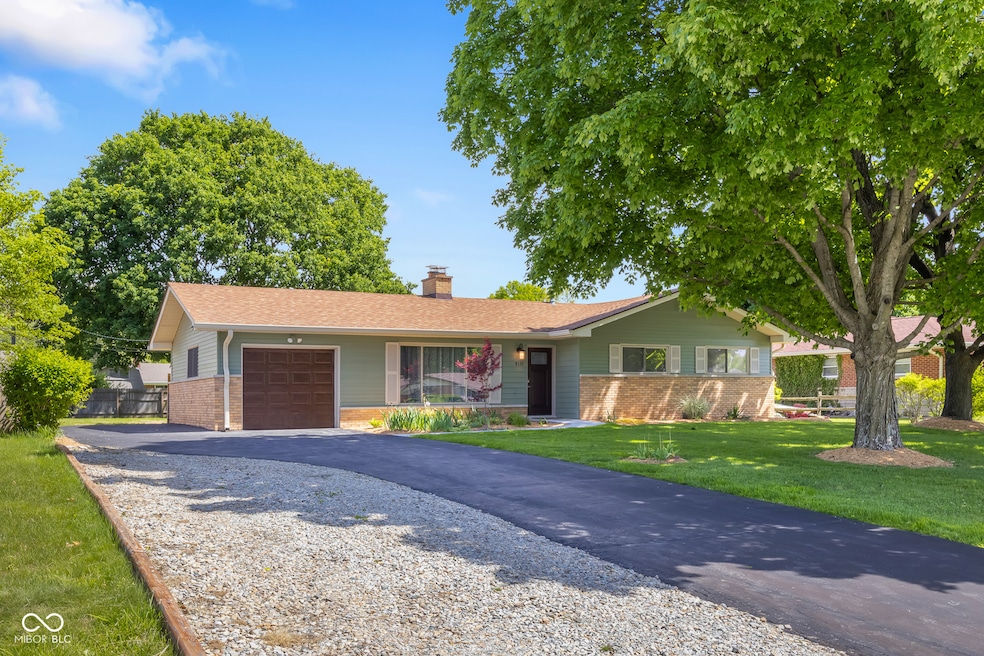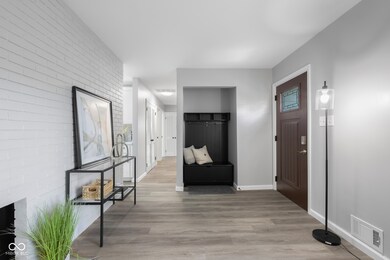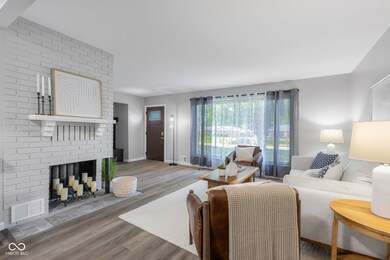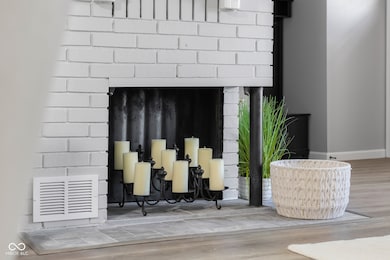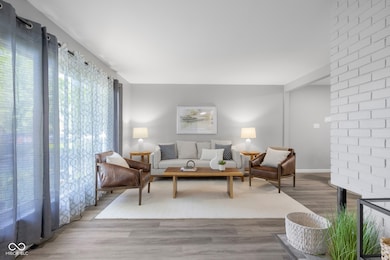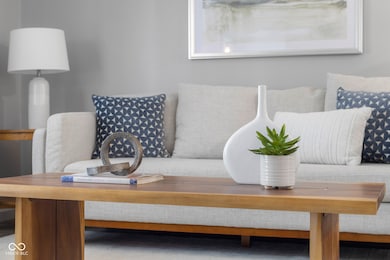
8120 E 11th St Indianapolis, IN 46219
East Warren NeighborhoodEstimated payment $1,637/month
Highlights
- Popular Property
- Ranch Style House
- 1 Car Attached Garage
- Mature Trees
- No HOA
- Patio
About This Home
Welcome to this beautifully remodeled 4-bedroom 2-bath home in a prime location near I65 and local schools. Perfect for commuters, this home combines convenience with comfort. Step inside to discover thoughtful updates throughout, including quartz countertops, a space-saving built-in fridge, and a functional laundry/mudroom just off the garage. Outside, unwind or entertain in the expansive fully fenced backyard, your own private retreat with endless possibilities. Don't miss your chance to call this move-in ready gem home. Schedule your showing today!
Listing Agent
RE/MAX Real Estate Prof Brokerage Email: brigette@thenoltingteam.com License #RB14019760 Listed on: 05/27/2025

Co-Listing Agent
RE/MAX Real Estate Prof Brokerage Email: brigette@thenoltingteam.com License #RB21002639
Home Details
Home Type
- Single Family
Est. Annual Taxes
- $1,848
Year Built
- Built in 1958 | Remodeled
Lot Details
- 0.35 Acre Lot
- Mature Trees
Parking
- 1 Car Attached Garage
Home Design
- Ranch Style House
- Brick Exterior Construction
- Aluminum Siding
Interior Spaces
- 1,516 Sq Ft Home
- Gas Log Fireplace
- Combination Kitchen and Dining Room
- Crawl Space
- Attic Access Panel
- Laundry on main level
Kitchen
- Electric Oven
- Dishwasher
Flooring
- Carpet
- Vinyl Plank
Bedrooms and Bathrooms
- 4 Bedrooms
- 2 Full Bathrooms
Outdoor Features
- Patio
- Shed
- Storage Shed
Location
- Suburban Location
Schools
- Hawthorne Elementary School
- Raymond Park Intermediate & Middle School
- Warren Central High School
Utilities
- Forced Air Heating System
- Electric Water Heater
Community Details
- No Home Owners Association
- Rumfords Eastway Manor Subdivision
Listing and Financial Details
- Tax Lot 29
- Assessor Parcel Number 490831118027000700
Map
Home Values in the Area
Average Home Value in this Area
Tax History
| Year | Tax Paid | Tax Assessment Tax Assessment Total Assessment is a certain percentage of the fair market value that is determined by local assessors to be the total taxable value of land and additions on the property. | Land | Improvement |
|---|---|---|---|---|
| 2024 | $2,015 | $154,100 | $21,200 | $132,900 |
| 2023 | $2,015 | $169,100 | $21,200 | $147,900 |
| 2022 | $1,609 | $138,300 | $21,200 | $117,100 |
| 2021 | $1,450 | $124,800 | $21,200 | $103,600 |
| 2020 | $1,213 | $113,500 | $21,200 | $92,300 |
| 2019 | $1,206 | $108,600 | $21,200 | $87,400 |
| 2018 | $1,085 | $102,400 | $21,200 | $81,200 |
| 2017 | $985 | $99,900 | $21,200 | $78,700 |
| 2016 | $945 | $94,900 | $21,200 | $73,700 |
| 2014 | $682 | $85,600 | $21,200 | $64,400 |
| 2013 | $602 | $86,400 | $21,200 | $65,200 |
Property History
| Date | Event | Price | Change | Sq Ft Price |
|---|---|---|---|---|
| 05/29/2025 05/29/25 | Pending | -- | -- | -- |
| 05/27/2025 05/27/25 | For Sale | $264,900 | -- | $175 / Sq Ft |
Purchase History
| Date | Type | Sale Price | Title Company |
|---|---|---|---|
| Warranty Deed | -- | Fidelity National Title Compan | |
| Warranty Deed | $125,000 | Fidelity National Title Compan | |
| Warranty Deed | $125,000 | Fidelity National Title Compan | |
| Quit Claim Deed | -- | None Available | |
| Deed | -- | -- |
Mortgage History
| Date | Status | Loan Amount | Loan Type |
|---|---|---|---|
| Open | $200,000 | Construction | |
| Previous Owner | $86,000 | New Conventional | |
| Previous Owner | $10,000 | No Value Available | |
| Previous Owner | $67,956 | New Conventional |
Similar Homes in Indianapolis, IN
Source: MIBOR Broker Listing Cooperative®
MLS Number: 22038368
APN: 49-08-31-118-027.000-700
- 8230 E 11th St
- 1313 Roseway Dr
- 8415 E 10th St
- 1311 N Eaton Ave
- 335 N Franklin Rd
- 340 N Eaton Ave
- 711 N Fenton Ave
- 1205 N Gibson Ave
- 1416 Wellington Ave
- 1602 Queensbridge Square Unit 7
- 1632 Queensbridge Square Unit 7
- 944 N Harbison Ave
- 1002 Payton Ave
- 155 N Franklin Rd
- 1709 Queensbridge Dr
- 1632 Wellesley Ct Unit 6
- 233 N Fenton Ave
- 1739 Wellesley Commons Unit 48A
- 7702 Justin Ln
- 370 N Bazil Ave
