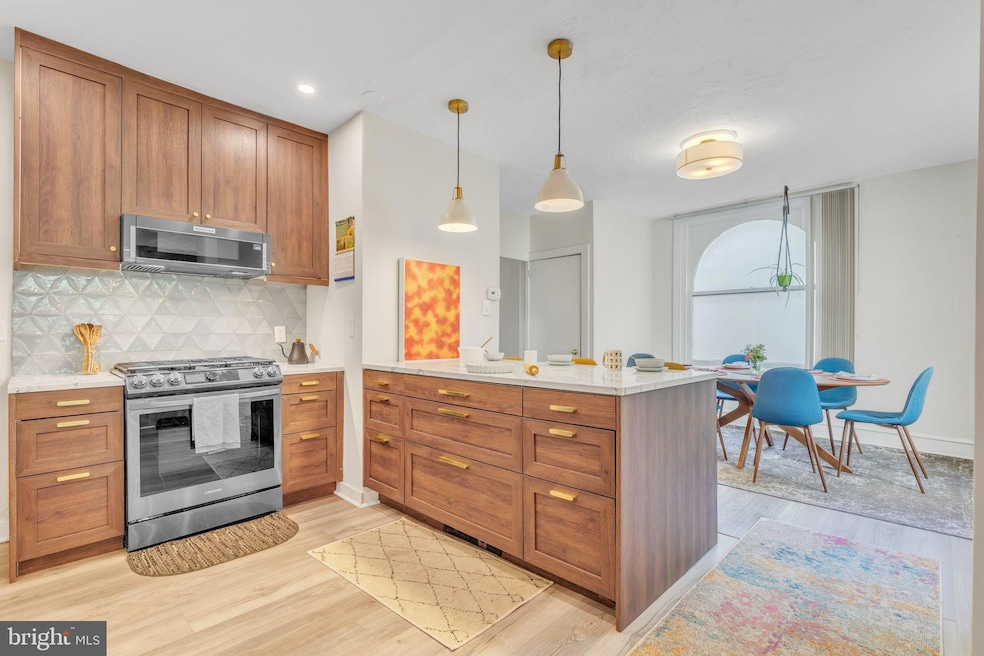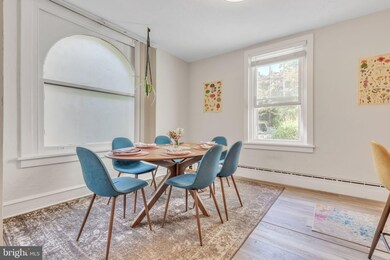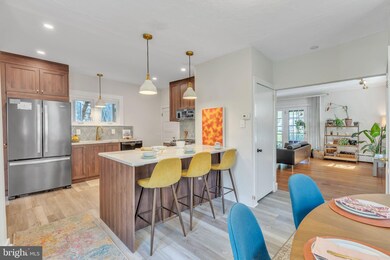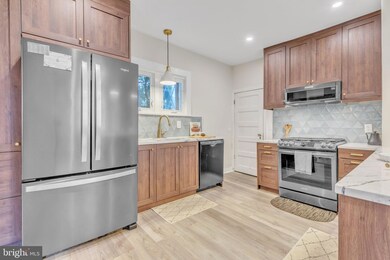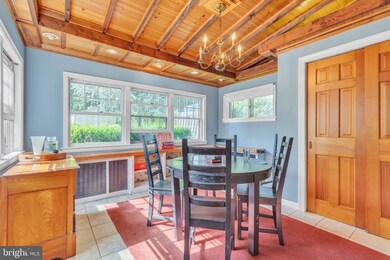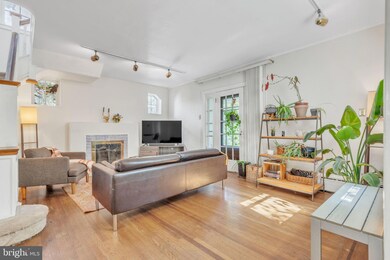
8120 Fairview Rd Elkins Park, PA 19027
Elkins Park NeighborhoodHighlights
- Colonial Architecture
- Wood Flooring
- No HOA
- Wyncote Elementary School Rated A-
- 1 Fireplace
- Eat-In Kitchen
About This Home
As of December 2024Elegant 4-Bedroom Home for Sale in Elkins Park – Discover your dream home at 8120 Fairview Rd, a meticulously maintained 4-bedroom, 2.5-bathroom property in Montgomery County, PA's highly sought-after Elkins Park neighborhood. This stunning home is located in a low-traffic area and offers over 1,800 square feet of comfortable living space, combining timeless charm with modern updates and amenities. Key Highlights include Spacious Living Areas: Step into a bright and airy living room featuring large windows that bathe the space in natural light, a cozy fireplace for chilly evenings, and a formal dining room ideal for hosting dinner parties. A breakfast room adjacent to the kitchen provides a quaint spot for casual meals. Modern, Upgraded Kitchen: The recently remodeled kitchen boasts sleek Cambria quartz countertops, premium stainless steel appliances, and ample cabinet storage. The cozy breakfast nook offers serene views of the lush backyard. Private Outdoor Retreat: Relax on the inviting front porch or enjoy summer barbecues in the beautifully landscaped backyard, complete with a spacious patio—the perfect space for outdoor entertaining. Generously Sized Bedrooms: With four spacious bedrooms, this home offers flexible living options for families, guests, or a dedicated home office space. Prime Elkins Park Location: Nestled on a quiet, tree-lined street, this home is minutes away from local parks, shopping centers, and top-rated Elkins Park schools, and offers easy access to public transportation and major highways, making your commute a breeze. Don’t miss out on this exceptional Elkins Park home. Schedule your private showing at 8120 Fairview Rd today and explore the perfect balance of style, comfort, and convenience. The driveway includes an outlet for plug-in electric cars. The yard has a storage shed, and the basement offers ample storage space.
Last Agent to Sell the Property
BHHS Fox & Roach At the Harper, Rittenhouse Square License #RS277112

Home Details
Home Type
- Single Family
Est. Annual Taxes
- $9,024
Year Built
- Built in 1929
Lot Details
- 6,800 Sq Ft Lot
- Property is zoned R4
Home Design
- Colonial Architecture
- Stone Foundation
- Pitched Roof
- Stucco
Interior Spaces
- 1,830 Sq Ft Home
- Property has 2 Levels
- 1 Fireplace
- Family Room
- Living Room
- Dining Room
Kitchen
- Eat-In Kitchen
- Self-Cleaning Oven
- Dishwasher
- Disposal
Flooring
- Wood
- Ceramic Tile
Bedrooms and Bathrooms
- 4 Bedrooms
Unfinished Basement
- Basement Fills Entire Space Under The House
- Laundry in Basement
Parking
- 4 Parking Spaces
- 4 Driveway Spaces
Utilities
- Cooling System Mounted In Outer Wall Opening
- Radiator
- Hot Water Heating System
- Natural Gas Water Heater
Community Details
- No Home Owners Association
- Elkins Park Subdivision
Listing and Financial Details
- Tax Lot 008
- Assessor Parcel Number 31-00-09763-007
Ownership History
Purchase Details
Home Financials for this Owner
Home Financials are based on the most recent Mortgage that was taken out on this home.Purchase Details
Home Financials for this Owner
Home Financials are based on the most recent Mortgage that was taken out on this home.Purchase Details
Map
Similar Homes in Elkins Park, PA
Home Values in the Area
Average Home Value in this Area
Purchase History
| Date | Type | Sale Price | Title Company |
|---|---|---|---|
| Deed | $430,000 | Trident Land Transfer | |
| Deed | $430,000 | Trident Land Transfer | |
| Deed | $254,000 | -- | |
| Deed | $81,500 | -- |
Mortgage History
| Date | Status | Loan Amount | Loan Type |
|---|---|---|---|
| Open | $387,000 | New Conventional | |
| Closed | $387,000 | New Conventional | |
| Previous Owner | $60,000 | New Conventional | |
| Previous Owner | $203,200 | New Conventional | |
| Previous Owner | $50,000 | No Value Available |
Property History
| Date | Event | Price | Change | Sq Ft Price |
|---|---|---|---|---|
| 12/13/2024 12/13/24 | Sold | $430,000 | +2.4% | $235 / Sq Ft |
| 11/29/2024 11/29/24 | Off Market | $419,900 | -- | -- |
| 11/19/2024 11/19/24 | Pending | -- | -- | -- |
| 11/18/2024 11/18/24 | For Sale | $419,900 | 0.0% | $229 / Sq Ft |
| 09/11/2024 09/11/24 | Pending | -- | -- | -- |
| 09/06/2024 09/06/24 | For Sale | $419,900 | +65.3% | $229 / Sq Ft |
| 11/10/2017 11/10/17 | Sold | $254,000 | -1.9% | $139 / Sq Ft |
| 07/19/2017 07/19/17 | Pending | -- | -- | -- |
| 06/22/2017 06/22/17 | For Sale | $259,000 | -- | $142 / Sq Ft |
Tax History
| Year | Tax Paid | Tax Assessment Tax Assessment Total Assessment is a certain percentage of the fair market value that is determined by local assessors to be the total taxable value of land and additions on the property. | Land | Improvement |
|---|---|---|---|---|
| 2024 | $8,862 | $132,680 | $53,560 | $79,120 |
| 2023 | $8,762 | $132,680 | $53,560 | $79,120 |
| 2022 | $8,611 | $132,680 | $53,560 | $79,120 |
| 2021 | $8,375 | $132,680 | $53,560 | $79,120 |
| 2020 | $8,134 | $132,680 | $53,560 | $79,120 |
| 2019 | $7,972 | $132,680 | $53,560 | $79,120 |
| 2018 | $2,446 | $132,680 | $53,560 | $79,120 |
| 2017 | $7,611 | $132,680 | $53,560 | $79,120 |
| 2016 | $7,559 | $132,680 | $53,560 | $79,120 |
| 2015 | $7,206 | $132,680 | $53,560 | $79,120 |
| 2014 | $7,206 | $132,680 | $53,560 | $79,120 |
Source: Bright MLS
MLS Number: PAMC2116212
APN: 31-00-09763-007
- 215 Church Rd
- 211 Church Rd
- 8100 Cedar Rd
- 8216 Cedar Rd
- 8300 Cedar Rd
- 7851 Mill Rd
- 8025 New Second St
- 317 Harrison Ave
- 509 Shoemaker Rd
- 7915 New Second St
- 1250 Ashbourne Rd
- 8200 Jenkintown Rd
- 7984 Milltown Cir
- 537 Church Rd
- 8002 Milltown Cir
- 7801 Montgomery Ave
- 770 Jenkintown Rd Unit CE
- 8214 Marion Rd
- 8349 Cadwalader Ave
- 109 Surrey Rd
