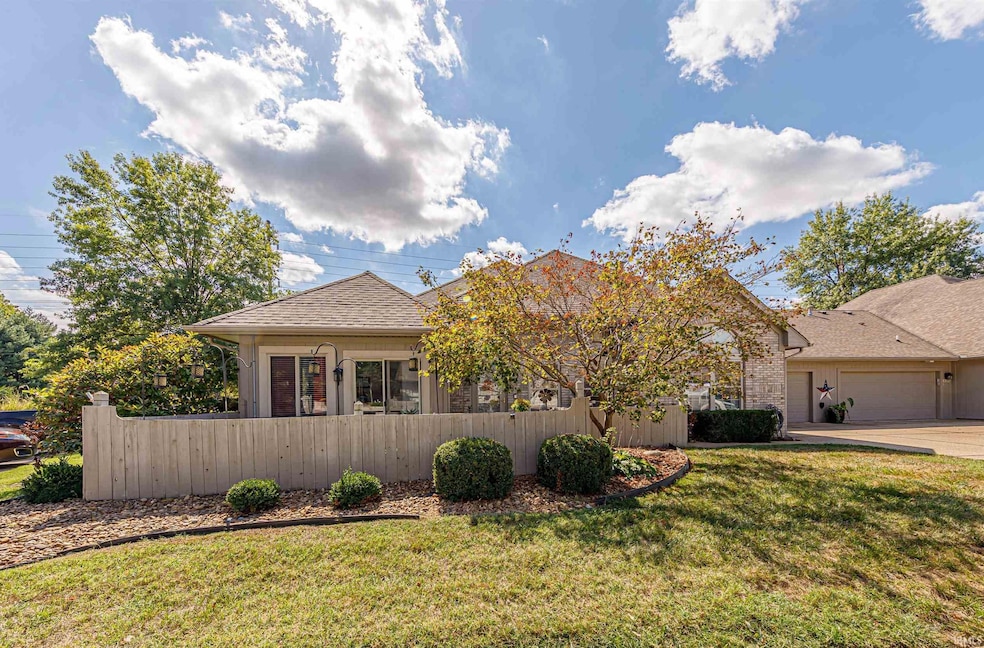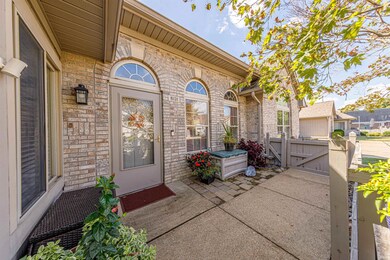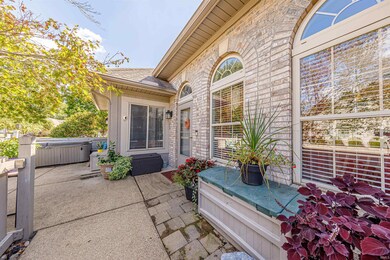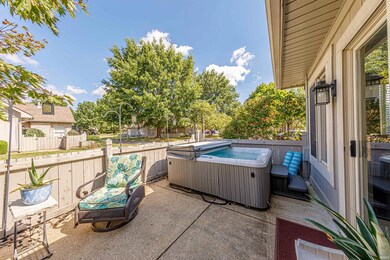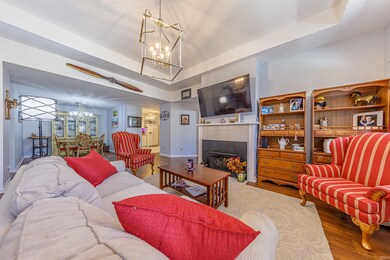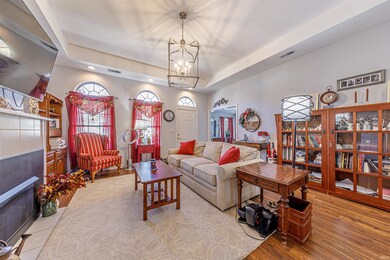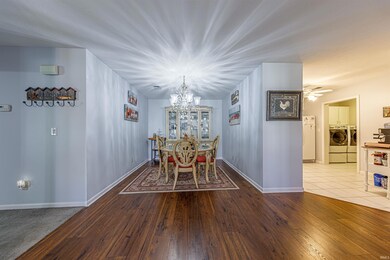
8121 Gate Way Dr Evansville, IN 47715
Highlights
- Hot Property
- Fitness Center
- Open Floorplan
- Access To Lake
- Primary Bedroom Suite
- Clubhouse
About This Home
As of November 2024Rarely available 2 bedroom, 2 bathroom with sunroom, all on one floor, with 1703 sq.ft.! Great open floor plan with 2 en-suites. Large living room with a trey ceiling, newer LVT flooring, recessed lighting, and a new ventless gas fireplace. The spacious Owner’s suite has tons of natural light with double windows, and a transom, newer vanity in full bath, linen closet, step in shower, and a good sized walk in closet. The fully applianced kitchen has tile floor, nice tiled backsplash, and area large enough for a small eat in area, if wanted. It also opens to the laundry room that has cabinets galore and a built in counter top. There is a formal dining room open to the living room. The 2.5 car garage has built-in cabinets, hanging racks, and a ceiling fan. The condo also has a generator. The extra large patio is fantastic! The HOA fee of $260/month covers outside maintenance and insurance, lawn care, snow removal, a great Clubhouse for entertaining, workout room and an inground pool.
Last Agent to Sell the Property
RE/MAX REVOLUTION Brokerage Phone: 812-449-5688 Listed on: 09/27/2024

Property Details
Home Type
- Condominium
Est. Annual Taxes
- $2,498
Year Built
- Built in 1998
Lot Details
- Backs to Open Ground
- Wood Fence
- Level Lot
HOA Fees
- $260 Monthly HOA Fees
Parking
- 2.5 Car Attached Garage
- Garage Door Opener
- Driveway
- Off-Street Parking
Home Design
- Ranch Style House
- Brick Exterior Construction
- Slab Foundation
- Wood Siding
Interior Spaces
- 1,703 Sq Ft Home
- Open Floorplan
- Tray Ceiling
- Ceiling height of 9 feet or more
- Ceiling Fan
- Ventless Fireplace
- Living Room with Fireplace
- Formal Dining Room
- Pull Down Stairs to Attic
- Laundry on main level
Kitchen
- Solid Surface Countertops
- Disposal
Flooring
- Carpet
- Tile
- Vinyl
Bedrooms and Bathrooms
- 2 Bedrooms
- Primary Bedroom Suite
- Split Bedroom Floorplan
- Walk-In Closet
- 2 Full Bathrooms
- Bathtub with Shower
- Separate Shower
Home Security
Outdoor Features
- Access To Lake
- Patio
Location
- Suburban Location
Schools
- Hebron Elementary School
- Plaza Park Middle School
- William Henry Harrison High School
Utilities
- Forced Air Heating and Cooling System
- Heating System Uses Gas
- Whole House Permanent Generator
- Cable TV Available
Listing and Financial Details
- Assessor Parcel Number 82-07-31-016-104.081-027
Community Details
Overview
- River Park Villas Subdivision
Recreation
- Fitness Center
- Community Pool
Additional Features
- Clubhouse
- Fire and Smoke Detector
Ownership History
Purchase Details
Home Financials for this Owner
Home Financials are based on the most recent Mortgage that was taken out on this home.Purchase Details
Home Financials for this Owner
Home Financials are based on the most recent Mortgage that was taken out on this home.Purchase Details
Purchase Details
Similar Homes in Evansville, IN
Home Values in the Area
Average Home Value in this Area
Purchase History
| Date | Type | Sale Price | Title Company |
|---|---|---|---|
| Warranty Deed | -- | None Listed On Document | |
| Warranty Deed | $238,000 | None Listed On Document | |
| Warranty Deed | -- | Dodson Law & Title Llc | |
| Quit Claim Deed | -- | -- | |
| Interfamily Deed Transfer | -- | -- |
Mortgage History
| Date | Status | Loan Amount | Loan Type |
|---|---|---|---|
| Previous Owner | $92,000 | New Conventional | |
| Previous Owner | $100,000 | New Conventional |
Property History
| Date | Event | Price | Change | Sq Ft Price |
|---|---|---|---|---|
| 07/16/2025 07/16/25 | Pending | -- | -- | -- |
| 07/11/2025 07/11/25 | For Sale | $229,000 | -3.8% | $134 / Sq Ft |
| 11/19/2024 11/19/24 | Sold | $238,000 | -1.9% | $140 / Sq Ft |
| 10/29/2024 10/29/24 | Pending | -- | -- | -- |
| 09/30/2024 09/30/24 | For Sale | $242,500 | 0.0% | $142 / Sq Ft |
| 09/29/2024 09/29/24 | Pending | -- | -- | -- |
| 09/27/2024 09/27/24 | For Sale | $242,500 | +41.0% | $142 / Sq Ft |
| 11/07/2019 11/07/19 | Sold | $172,000 | -1.7% | $101 / Sq Ft |
| 09/27/2019 09/27/19 | Pending | -- | -- | -- |
| 09/15/2019 09/15/19 | For Sale | $175,000 | -- | $103 / Sq Ft |
Tax History Compared to Growth
Tax History
| Year | Tax Paid | Tax Assessment Tax Assessment Total Assessment is a certain percentage of the fair market value that is determined by local assessors to be the total taxable value of land and additions on the property. | Land | Improvement |
|---|---|---|---|---|
| 2024 | $2,351 | $218,300 | $9,100 | $209,200 |
| 2023 | $2,498 | $226,500 | $9,000 | $217,500 |
| 2022 | $2,185 | $199,500 | $9,000 | $190,500 |
| 2021 | $1,875 | $168,700 | $9,000 | $159,700 |
| 2020 | $1,834 | $168,700 | $9,000 | $159,700 |
| 2019 | $1,647 | $144,900 | $9,000 | $135,900 |
| 2018 | $1,689 | $148,200 | $9,000 | $139,200 |
| 2017 | $1,689 | $147,400 | $9,000 | $138,400 |
| 2016 | $1,488 | $130,700 | $9,000 | $121,700 |
| 2014 | $1,446 | $127,200 | $9,000 | $118,200 |
| 2013 | -- | $132,600 | $9,000 | $123,600 |
Agents Affiliated with this Home
-
Cyndi Byrley

Seller's Agent in 2025
Cyndi Byrley
ERA FIRST ADVANTAGE REALTY, INC
(812) 457-4663
317 Total Sales
-
Robin Royster

Buyer's Agent in 2025
Robin Royster
RE/MAX
(812) 449-5688
92 Total Sales
-
Liz Miller

Buyer's Agent in 2024
Liz Miller
ERA FIRST ADVANTAGE REALTY, INC
(812) 568-0088
332 Total Sales
-
Jill Lucy

Seller's Agent in 2019
Jill Lucy
ERA FIRST ADVANTAGE REALTY, INC
(812) 459-0036
173 Total Sales
-
Trae Dauby

Buyer's Agent in 2019
Trae Dauby
Dauby Real Estate
(812) 213-4859
1,526 Total Sales
Map
Source: Indiana Regional MLS
MLS Number: 202437625
APN: 82-07-31-016-104.081-027
- 8117 Gate Way Dr
- 8112 River Park Way
- 7613 Taylor Ave
- 1951 Indian Mounds Blvd
- 2049 Capella Ave
- 7520 Jagger Ct
- 10788 Spry Rd
- 7320 Taylor Ave
- 10711 Williamsburg Dr
- 7860 Cedar Ridge Dr
- 7402 Pendleton Ave
- 10722 County Road 509 S
- 7861 Brookridge Ct
- 10744 Willow Creek Rd
- 7225 Washington Ave
- 10533 Williamsburg Dr
- 1806 Chickasaw Dr
- 10386 Regent Ct
- 7121 E Powell Ave
- 1716 Southfield Rd
