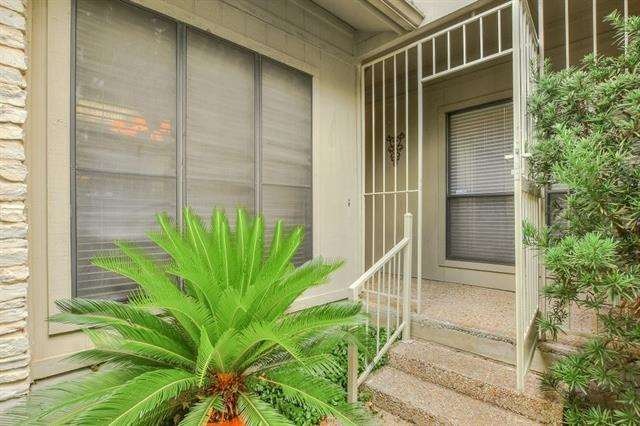
8122 Meandering Way Austin, TX 78759
Westover Hills NeighborhoodHighlights
- Deck
- Family Room with Fireplace
- Attached Garage
- Hill Elementary School Rated A
- High Ceiling
- Interior Lot
About This Home
As of March 2025ONE story beautiful townhome in The Woodlands.Vaulted ceiling in large family room & master bedroom that looks out to small fenced yard.Big master bedroom has 2 walk-in closets, double vanities, tub & walk-in shower.Guest bedroom has a walk-in closet and its' own bathroom.Indoor utility room & a 2-car attached garage.The best of all is the office with built-in desk and a wall of bookcases. Security gated townhome and fabulous neighbors.Low HOA. Community pool and tennis courts too. Very walkable.
Last Agent to Sell the Property
Kuper Sotheby's Int'l Realty License #0297460 Listed on: 06/14/2018

Townhouse Details
Home Type
- Townhome
Est. Annual Taxes
- $6,193
Year Built
- Built in 1982
Lot Details
- Level Lot
HOA Fees
- $125 Monthly HOA Fees
Home Design
- Slab Foundation
- Composition Shingle Roof
Interior Spaces
- 1,558 Sq Ft Home
- Wet Bar
- Built-in Bookshelves
- High Ceiling
- Window Treatments
- Family Room with Fireplace
- Security System Owned
Flooring
- Carpet
- Tile
- Vinyl
Bedrooms and Bathrooms
- 2 Main Level Bedrooms
- Walk-In Closet
- 2 Full Bathrooms
Parking
- Attached Garage
- Front Facing Garage
- Single Garage Door
Outdoor Features
- Deck
- Patio
Utilities
- Central Heating
- Heating System Uses Natural Gas
- Electricity To Lot Line
- Sewer in Street
- High Speed Internet
- Phone Available
Listing and Financial Details
- Tax Lot 46
- Assessor Parcel Number 01440106210000
- 2% Total Tax Rate
Community Details
Overview
- Association fees include common area maintenance, common insurance
Recreation
- Tennis Courts
Security
- Fire and Smoke Detector
Ownership History
Purchase Details
Home Financials for this Owner
Home Financials are based on the most recent Mortgage that was taken out on this home.Purchase Details
Home Financials for this Owner
Home Financials are based on the most recent Mortgage that was taken out on this home.Purchase Details
Purchase Details
Purchase Details
Similar Homes in Austin, TX
Home Values in the Area
Average Home Value in this Area
Purchase History
| Date | Type | Sale Price | Title Company |
|---|---|---|---|
| Warranty Deed | -- | None Listed On Document | |
| Warranty Deed | -- | None Available | |
| Interfamily Deed Transfer | -- | None Available | |
| Interfamily Deed Transfer | -- | -- | |
| Warranty Deed | -- | Gracy Title |
Mortgage History
| Date | Status | Loan Amount | Loan Type |
|---|---|---|---|
| Previous Owner | $175,000 | Credit Line Revolving |
Property History
| Date | Event | Price | Change | Sq Ft Price |
|---|---|---|---|---|
| 03/07/2025 03/07/25 | Sold | -- | -- | -- |
| 02/17/2025 02/17/25 | Pending | -- | -- | -- |
| 02/11/2025 02/11/25 | For Sale | $560,000 | +47.4% | $359 / Sq Ft |
| 06/30/2018 06/30/18 | Sold | -- | -- | -- |
| 06/14/2018 06/14/18 | Pending | -- | -- | -- |
| 06/14/2018 06/14/18 | For Sale | $380,000 | -- | $244 / Sq Ft |
Tax History Compared to Growth
Tax History
| Year | Tax Paid | Tax Assessment Tax Assessment Total Assessment is a certain percentage of the fair market value that is determined by local assessors to be the total taxable value of land and additions on the property. | Land | Improvement |
|---|---|---|---|---|
| 2023 | $6,193 | $495,586 | $0 | $0 |
| 2022 | $7,702 | $450,533 | $0 | $0 |
| 2021 | $9,120 | $409,575 | $200,000 | $209,575 |
| 2020 | $8,202 | $382,390 | $200,000 | $182,390 |
| 2018 | $7,352 | $332,067 | $200,000 | $171,639 |
| 2017 | $6,732 | $301,879 | $102,060 | $208,569 |
| 2016 | $6,120 | $274,435 | $102,060 | $242,209 |
| 2015 | $3,015 | $249,486 | $102,060 | $164,837 |
| 2014 | $3,015 | $226,805 | $0 | $0 |
Agents Affiliated with this Home
-
Ruthann Royal
R
Seller's Agent in 2025
Ruthann Royal
Compass RE Texas, LLC
(512) 924-9991
1 in this area
1 Total Sale
-
Leah Petri

Buyer's Agent in 2025
Leah Petri
Moreland Properties
(512) 239-9964
1 in this area
103 Total Sales
-
Carol Strickland

Seller's Agent in 2018
Carol Strickland
Kuper Sotheby's Int'l Realty
(512) 426-2381
47 Total Sales
-
Kacy Dolce

Buyer's Agent in 2018
Kacy Dolce
Christie's Int'l Real Estate
(512) 426-1865
42 Total Sales
Map
Source: Unlock MLS (Austin Board of REALTORS®)
MLS Number: 6743921
APN: 144919
- 7907 Tealwood Trail
- 8111 Middle Ct
- 3702 Terrina St Unit L12
- 8307 Bradford Edward Cove Unit B
- 8117 East Ct
- 8138 Forest Mesa Dr
- 8142 Ceberry Dr Unit B
- 8125 Forest Mesa Dr
- 4159 Steck Ave Unit 162
- 4159 Steck Ave Unit 114
- 4159 Steck Ave Unit 290
- 8102 Baywood Dr Unit A
- 3700 Steck Ave
- 8200 Neely Dr Unit 160
- 8200 Neely Dr Unit 119
- 8200 Neely Dr Unit 116
- 8200 Neely Dr Unit 204
- 8200 Neely Dr Unit 103
- 8200 Neely Dr Unit 250
- 8200 Neely Dr Unit 138
