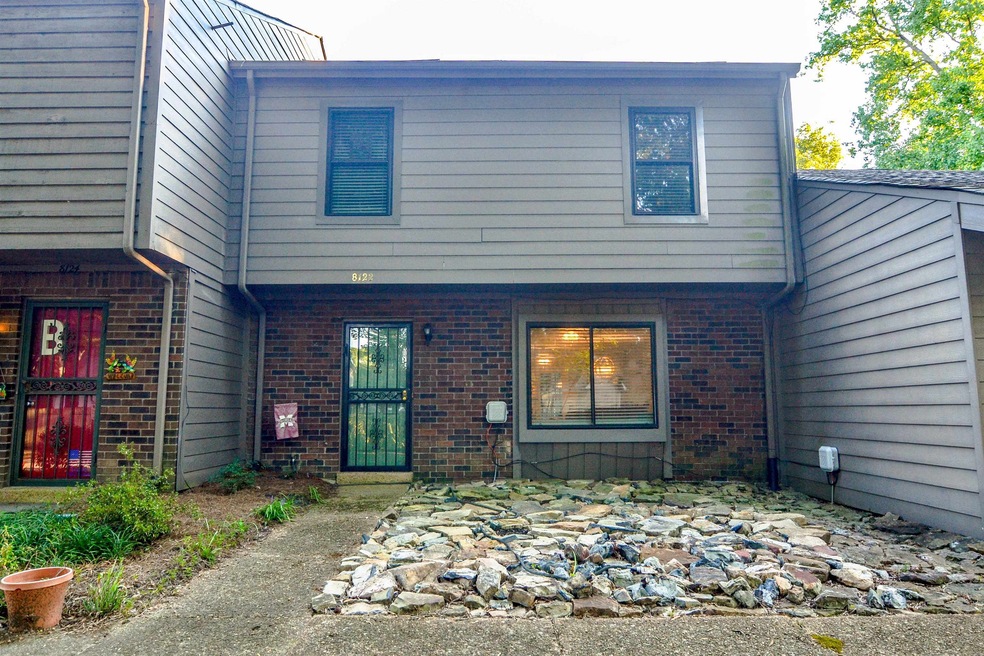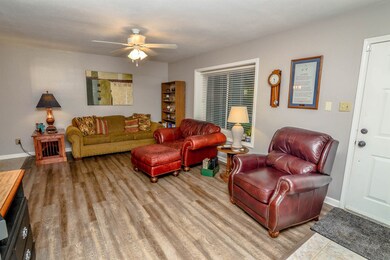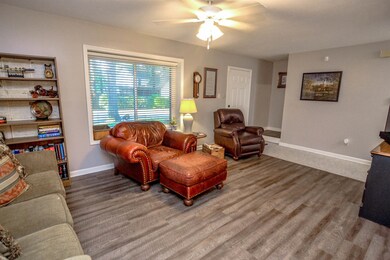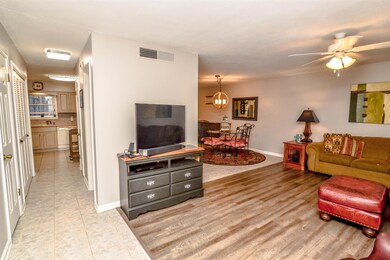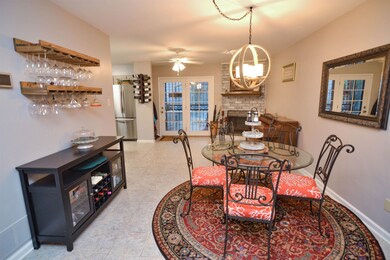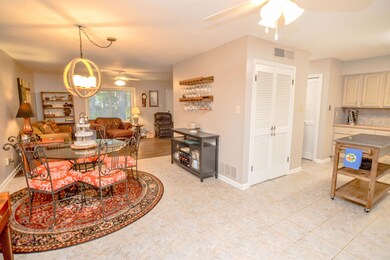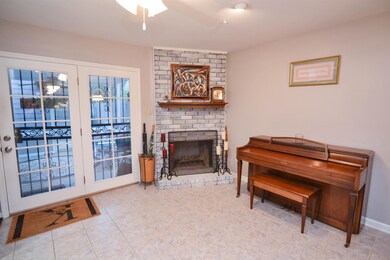
8122 Mistywood Ln Unit 3 Germantown, TN 38138
Highlights
- Updated Kitchen
- Landscaped Professionally
- Separate Formal Living Room
- Farmington Elementary School Rated A
- Traditional Architecture
- Screened Porch
About This Home
As of January 20253 BR, 2.5 BA in Sought After Kimbrough Forest Condo's. Rare Find! Updates include LVT Flooring in LR, Up Hall, MBR & MBR Closets. Wood Treads on Stairs to match! Tile Flrs in All BAs & Kit! MSTR Ste w/2 Walkin Clsts, Dbl Sinks & WalkIn Shower. Hall BA Up incl Soaker Tub. All BA's have updated Countertops, Lights, Cabs & Faucets! Kit w/FP, Walkin Pantry & Painted Cabs. Knock Dn Clgs, HVAC 2018 w/Dual Control, DBL Pane Vinyl Windows, DBL Gar, Relax on Private Screen Porch w/Patio! A Must See!
Last Agent to Sell the Property
Cindy Carr
Adaro Realty, Inc. License #263770

Townhouse Details
Home Type
- Townhome
Est. Annual Taxes
- $1,920
Year Built
- Built in 1979
Lot Details
- 7,405 Sq Ft Lot
- Wood Fence
- Landscaped Professionally
- Few Trees
Home Design
- Traditional Architecture
- Slab Foundation
- Composition Shingle Roof
Interior Spaces
- 1,600-1,799 Sq Ft Home
- 1,656 Sq Ft Home
- 2-Story Property
- Ceiling Fan
- Some Wood Windows
- Double Pane Windows
- Separate Formal Living Room
- Dining Room
- Open Floorplan
- Bonus Room with Fireplace
- Screened Porch
- Pull Down Stairs to Attic
- Iron Doors
Kitchen
- Updated Kitchen
- Self-Cleaning Oven
- Microwave
- Dishwasher
- Disposal
Flooring
- Partially Carpeted
- Tile
- Vinyl
Bedrooms and Bathrooms
- 3 Bedrooms
- Primary bedroom located on second floor
- All Upper Level Bedrooms
- Walk-In Closet
- Remodeled Bathroom
- Primary Bathroom is a Full Bathroom
- Dual Vanity Sinks in Primary Bathroom
- Separate Shower
Laundry
- Laundry Room
- Washer and Dryer Hookup
Parking
- 2 Car Detached Garage
- Rear-Facing Garage
- Garage Door Opener
- Driveway
Outdoor Features
- Patio
Utilities
- Central Heating and Cooling System
- Heat Pump System
- 220 Volts
- Electric Water Heater
Listing and Financial Details
- Assessor Parcel Number G0220H B00003
Community Details
Overview
- Property has a Home Owners Association
- $350 Maintenance Fee
- Association fees include exterior insurance, exterior maintenance, grounds maintenance, management fees, trash collection, water/sewer
- Kimbrough Forest Community
- Kimbrough Forest Condominiums Subdivision
- Property managed by Memphis Managers HOA
Recreation
- Tennis Courts
- Community Pool
Security
- Fire and Smoke Detector
Ownership History
Purchase Details
Home Financials for this Owner
Home Financials are based on the most recent Mortgage that was taken out on this home.Purchase Details
Home Financials for this Owner
Home Financials are based on the most recent Mortgage that was taken out on this home.Purchase Details
Home Financials for this Owner
Home Financials are based on the most recent Mortgage that was taken out on this home.Purchase Details
Home Financials for this Owner
Home Financials are based on the most recent Mortgage that was taken out on this home.Purchase Details
Home Financials for this Owner
Home Financials are based on the most recent Mortgage that was taken out on this home.Purchase Details
Purchase Details
Home Financials for this Owner
Home Financials are based on the most recent Mortgage that was taken out on this home.Purchase Details
Home Financials for this Owner
Home Financials are based on the most recent Mortgage that was taken out on this home.Map
Similar Homes in Germantown, TN
Home Values in the Area
Average Home Value in this Area
Purchase History
| Date | Type | Sale Price | Title Company |
|---|---|---|---|
| Warranty Deed | $357,900 | None Listed On Document | |
| Warranty Deed | $300,000 | Foundation Title & Escrow | |
| Warranty Deed | $140,000 | First National Tite Llc | |
| Interfamily Deed Transfer | -- | Lenders Title & Escrow Llc | |
| Warranty Deed | $125,500 | Southern Escrow Title Compan | |
| Interfamily Deed Transfer | -- | -- | |
| Warranty Deed | $117,100 | -- | |
| Warranty Deed | $115,000 | Security Title Company |
Mortgage History
| Date | Status | Loan Amount | Loan Type |
|---|---|---|---|
| Open | $257,900 | New Conventional | |
| Previous Owner | $115,000 | New Conventional | |
| Previous Owner | $106,400 | New Conventional | |
| Previous Owner | $143,000 | Future Advance Clause Open End Mortgage | |
| Previous Owner | $100,500 | New Conventional | |
| Previous Owner | $120,000 | Unknown | |
| Previous Owner | $119,200 | No Value Available | |
| Previous Owner | $93,600 | No Value Available | |
| Previous Owner | $109,250 | No Value Available | |
| Previous Owner | $78,000 | Unknown |
Property History
| Date | Event | Price | Change | Sq Ft Price |
|---|---|---|---|---|
| 01/07/2025 01/07/25 | Sold | $357,900 | 0.0% | $199 / Sq Ft |
| 11/25/2024 11/25/24 | Pending | -- | -- | -- |
| 11/14/2024 11/14/24 | Price Changed | $357,900 | -0.6% | $199 / Sq Ft |
| 10/23/2024 10/23/24 | Price Changed | $359,900 | +1.4% | $200 / Sq Ft |
| 10/17/2024 10/17/24 | Price Changed | $354,900 | -1.4% | $197 / Sq Ft |
| 10/16/2024 10/16/24 | For Sale | $359,900 | +20.0% | $200 / Sq Ft |
| 10/31/2022 10/31/22 | Sold | $300,000 | -4.8% | $188 / Sq Ft |
| 10/07/2022 10/07/22 | Pending | -- | -- | -- |
| 09/20/2022 09/20/22 | For Sale | $315,000 | +125.0% | $197 / Sq Ft |
| 10/30/2015 10/30/15 | Sold | $140,000 | -8.2% | $78 / Sq Ft |
| 09/22/2015 09/22/15 | Pending | -- | -- | -- |
| 07/29/2015 07/29/15 | For Sale | $152,500 | -- | $85 / Sq Ft |
Tax History
| Year | Tax Paid | Tax Assessment Tax Assessment Total Assessment is a certain percentage of the fair market value that is determined by local assessors to be the total taxable value of land and additions on the property. | Land | Improvement |
|---|---|---|---|---|
| 2024 | $1,920 | $56,625 | $10,475 | $46,150 |
| 2023 | $2,960 | $56,625 | $10,475 | $46,150 |
| 2022 | $1,920 | $56,625 | $10,475 | $46,150 |
| 2021 | $2,945 | $56,625 | $10,475 | $46,150 |
| 2020 | $2,414 | $40,225 | $10,475 | $29,750 |
| 2019 | $1,629 | $40,225 | $10,475 | $29,750 |
| 2018 | $1,629 | $40,225 | $10,475 | $29,750 |
| 2017 | $2,446 | $40,225 | $10,475 | $29,750 |
| 2016 | $1,628 | $37,250 | $0 | $0 |
| 2014 | $1,628 | $37,250 | $0 | $0 |
Source: Memphis Area Association of REALTORS®
MLS Number: 10133834
APN: G0-220H-B0-0003
- 1637 Shadowmoss Ln Unit 27
- 8174 Ravenhill Dr Unit 54B
- 8070 Farmingdale Rd
- 8174 Kimridge Dr
- 1700 Rocky Hollow Rd
- 1731 Hobbits Glen Dr Unit 14
- 1736 Hobbits Glen Dr Unit 44
- 1746 Crooked Creek Ln Unit 66
- 8008 Farmingdale Rd
- 8019 Stonewyck Rd
- 1495 Kimbrough Rd
- 8006 Stonewyck Rd
- 8157 Hunters Grove Ln
- 8188 Danforth Ln
- 1642 Brierbrook Rd
- 1819 Crossflower Cove Unit 85
- 7927 Falling Leaf Cove
- 1653 Brierbrook Rd
- 1764 Chertsy Dr
- 1832 Dragonfly Cove Unit 1
