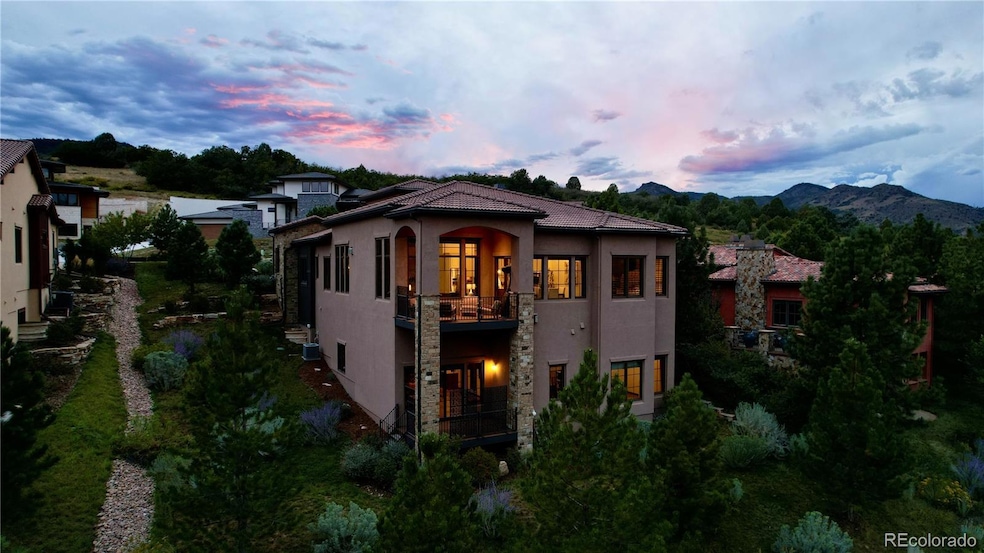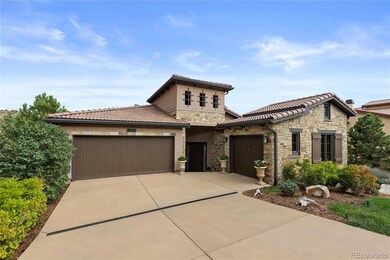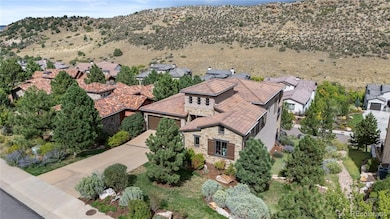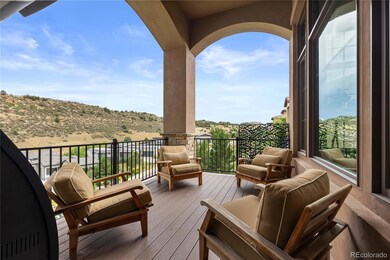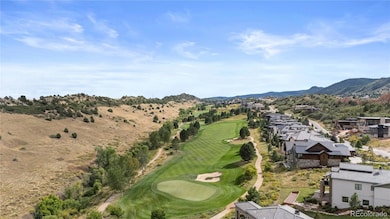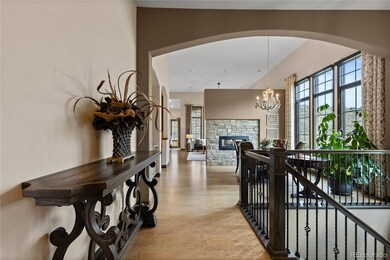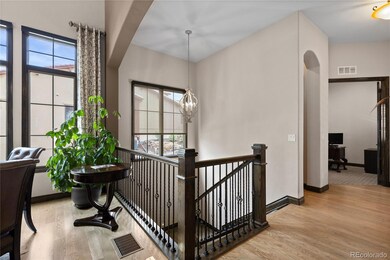8122 Raphael Ln Littleton, CO 80125
Estimated payment $10,739/month
Highlights
- Primary Bedroom Suite
- Gated Community
- Mountain View
- Ranch View Middle School Rated A-
- Open Floorplan
- Dining Room with Fireplace
About This Home
Welcome to 8122 Raphael Lane, offering the best value in Ravenna, with 4,390 beautifully finished square feet and a 3-car garage. Previously the model home for this enclave, the residence showcases an open main level with a private office, dining room, and a spacious family room that flows seamlessly into a stunning kitchen with breakfast nook, while the privately situated primary suite serves as a true sanctuary with spa-like amenities. Multiple outdoor living spaces take full advantage of sweeping views of red rocks, foothills, and fairways, creating an ideal setting for year-round enjoyment. The lower level impresses with soaring 15-foot ceilings and offers a wet bar, game room, family room with fireplace, workout room, and two additional bedrooms with two full bathrooms. Every detail has been thoughtfully executed with designer finishes, artisan lighting, and rich millwork, while Ravenna’s newly built clubhouse, La Bella Vita fitness center with pool, trails, and championship golf course provide the ultimate Colorado lifestyle.
Listing Agent
Compass - Denver Brokerage Email: schossowgroup@compass.com,303-903-2345 Listed on: 09/12/2025

Home Details
Home Type
- Single Family
Est. Annual Taxes
- $14,098
Year Built
- Built in 2015
Lot Details
- 0.28 Acre Lot
- Property fronts a private road
- West Facing Home
- Landscaped
- Front and Back Yard Sprinklers
HOA Fees
- $340 Monthly HOA Fees
Parking
- 3 Car Attached Garage
Home Design
- Traditional Architecture
- Frame Construction
- Concrete Roof
- Wood Siding
- Stone Siding
- Stucco
Interior Spaces
- 1-Story Property
- Open Floorplan
- Wet Bar
- Ceiling Fan
- Gas Log Fireplace
- Double Pane Windows
- Great Room
- Family Room
- Dining Room with Fireplace
- 2 Fireplaces
- Home Office
- Game Room
- Mountain Views
Kitchen
- Breakfast Area or Nook
- Eat-In Kitchen
- Double Convection Oven
- Cooktop with Range Hood
- Freezer
- Kitchen Island
- Granite Countertops
- Disposal
Flooring
- Wood
- Carpet
- Tile
Bedrooms and Bathrooms
- 4 Bedrooms | 1 Main Level Bedroom
- Primary Bedroom Suite
- Walk-In Closet
- Primary Bathroom is a Full Bathroom
Finished Basement
- Walk-Out Basement
- Basement Fills Entire Space Under The House
- Fireplace in Basement
- 3 Bedrooms in Basement
Outdoor Features
- Covered Patio or Porch
Schools
- Roxborough Elementary School
- Mountain Ridge Middle School
- Thunderridge High School
Utilities
- Forced Air Heating and Cooling System
- Heating System Uses Natural Gas
- Cable TV Available
Listing and Financial Details
- Exclusions: Sellers Personal Property
- Assessor Parcel Number 0490286
Community Details
Overview
- Association fees include ground maintenance, on-site check in, recycling, road maintenance, snow removal, trash
- Msi Management Association, Phone Number (303) 482-2213
- Built by Remington Homes
- Ravenna Subdivision
Security
- Gated Community
Map
Home Values in the Area
Average Home Value in this Area
Tax History
| Year | Tax Paid | Tax Assessment Tax Assessment Total Assessment is a certain percentage of the fair market value that is determined by local assessors to be the total taxable value of land and additions on the property. | Land | Improvement |
|---|---|---|---|---|
| 2024 | $15,436 | $102,990 | $26,780 | $76,210 |
| 2023 | $15,503 | $102,990 | $26,780 | $76,210 |
| 2022 | $12,639 | $74,250 | $15,270 | $58,980 |
| 2021 | $13,128 | $74,250 | $15,270 | $58,980 |
| 2020 | $12,072 | $70,050 | $14,660 | $55,390 |
| 2019 | $12,111 | $70,050 | $14,660 | $55,390 |
| 2018 | $13,373 | $76,280 | $11,220 | $65,060 |
| 2017 | $12,011 | $76,280 | $11,220 | $65,060 |
| 2016 | $11,697 | $16,210 | $16,210 | $0 |
Property History
| Date | Event | Price | List to Sale | Price per Sq Ft |
|---|---|---|---|---|
| 09/12/2025 09/12/25 | For Sale | $1,750,000 | -- | $501 / Sq Ft |
Purchase History
| Date | Type | Sale Price | Title Company |
|---|---|---|---|
| Assignment Deed | -- | None Listed On Document | |
| Assignment Deed | -- | None Listed On Document | |
| Special Warranty Deed | $949,000 | None Available | |
| Quit Claim Deed | -- | First American Title |
Mortgage History
| Date | Status | Loan Amount | Loan Type |
|---|---|---|---|
| Closed | $0 | New Conventional |
Source: REcolorado®
MLS Number: 7692340
APN: 2227-353-09-034
- 8103 Raphael Ln
- 8077 Raphael Ln
- 8000 Raphael Ln
- 7983 Raphael Ln
- 7911 Raphael Ln
- 7912 Raphael Ln
- 7944 Dante Dr
- 7893 Raphael Ln
- 7868 Cicero Ct
- 8189 Paradiso Ct
- 7935 Dante Dr
- 10594 Wildhorse Ln
- 11192 Dolce Vita Place
- 11364 Birolli Place
- 11176 Dolce Vita Place
- 11374 Birolli Place
- 8182 Palladio Ct
- 11065 Elk Rest Run
- 8002 Galileo Way
- 8193 Palladio Ct
- 8116 Eagleview Dr
- 7736 Halleys Dr
- 7693 Halleys Dr
- 10277 Dusk Way
- 7516 Dawn Dr
- 8425 Old Ski Run Cir
- 9844 Fairwood St
- 8405 Mount Ouray Rd
- 8749 Waterton Rd
- 8734 Middle Frk St
- 8911 Eagle River St
- 8848 Fraser River Lp
- 8867 Snake River St
- 8916 Snake River St Unit In-law Suite
- 8826 Yellowcress St
- 9241 Star Streak Cir
- 9536 W Avalon Dr
- 10625 Hyacinth Ct
- 3628 Seramonte Dr
- 3738 Rosewalk Ct
