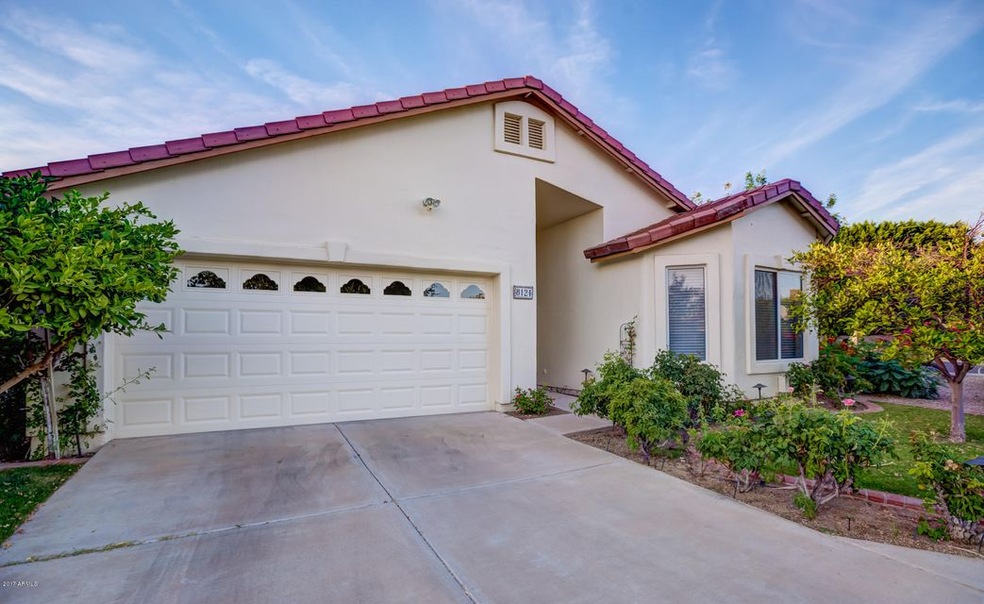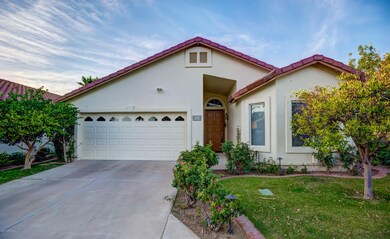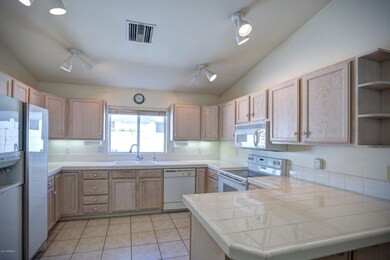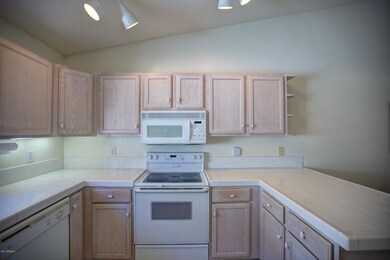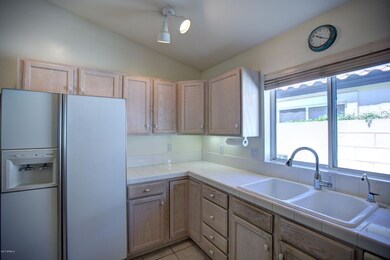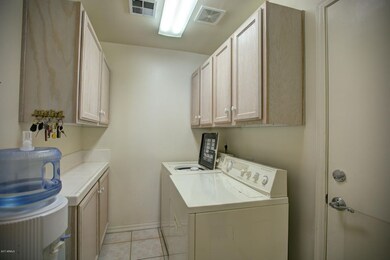
8124 N 10th Place Phoenix, AZ 85020
North Central NeighborhoodHighlights
- Mountain View
- Contemporary Architecture
- Corner Lot
- Sunnyslope High School Rated A
- Vaulted Ceiling
- Private Yard
About This Home
As of July 2024Mountain Views and a great location...Welcome home! This affordable North Central 3 bedroom, 2 bathroom home is not going to last long. With a two car garage, a large eat in kitchen, an inside laundry room, and a large great room, the next owner is going to love coming home. The backyard features a covered patio, mountain views and mature citrus trees. Three roomy bedrooms, plenty of storage, large closets, and natural light make this home truly special. Update: House has a brand new roof installed in August '17!
Last Agent to Sell the Property
Anne Sanford
HomeSmart License #SA662110000 Listed on: 06/04/2017
Home Details
Home Type
- Single Family
Est. Annual Taxes
- $1,922
Year Built
- Built in 1996
Lot Details
- 4,051 Sq Ft Lot
- Cul-De-Sac
- Block Wall Fence
- Corner Lot
- Front Yard Sprinklers
- Private Yard
- Grass Covered Lot
HOA Fees
- $200 Monthly HOA Fees
Parking
- 2 Car Garage
- Garage Door Opener
Home Design
- Contemporary Architecture
- Wood Frame Construction
- Tile Roof
- Stucco
Interior Spaces
- 1,734 Sq Ft Home
- 1-Story Property
- Vaulted Ceiling
- Ceiling Fan
- Gas Fireplace
- Double Pane Windows
- Low Emissivity Windows
- Mountain Views
- Breakfast Bar
Flooring
- Carpet
- Tile
Bedrooms and Bathrooms
- 3 Bedrooms
- Primary Bathroom is a Full Bathroom
- 2 Bathrooms
Outdoor Features
- Patio
Schools
- Desert View Elementary School
- Royal Palm Middle School
- Sunnyslope High School
Utilities
- Refrigerated Cooling System
- Heating System Uses Natural Gas
Community Details
- Association fees include insurance, sewer, ground maintenance, trash, water
- Villas Norte Association, Phone Number (602) 870-3266
- Villas Norte Subdivision
Listing and Financial Details
- Tax Lot 8
- Assessor Parcel Number 160-09-141
Ownership History
Purchase Details
Home Financials for this Owner
Home Financials are based on the most recent Mortgage that was taken out on this home.Purchase Details
Home Financials for this Owner
Home Financials are based on the most recent Mortgage that was taken out on this home.Purchase Details
Home Financials for this Owner
Home Financials are based on the most recent Mortgage that was taken out on this home.Similar Homes in Phoenix, AZ
Home Values in the Area
Average Home Value in this Area
Purchase History
| Date | Type | Sale Price | Title Company |
|---|---|---|---|
| Special Warranty Deed | $490,000 | Pioneer Title Agency | |
| Warranty Deed | $310,000 | Wfg National Title Insurance | |
| Warranty Deed | $145,000 | Security Title |
Mortgage History
| Date | Status | Loan Amount | Loan Type |
|---|---|---|---|
| Previous Owner | $192,000 | New Conventional | |
| Previous Owner | $200,700 | New Conventional | |
| Previous Owner | $40,000 | Credit Line Revolving | |
| Previous Owner | $25,000 | Credit Line Revolving | |
| Previous Owner | $216,000 | Unknown | |
| Previous Owner | $25,000 | Credit Line Revolving | |
| Previous Owner | $174,000 | Unknown | |
| Previous Owner | $75,000 | New Conventional |
Property History
| Date | Event | Price | Change | Sq Ft Price |
|---|---|---|---|---|
| 07/10/2024 07/10/24 | Sold | $490,000 | +0.1% | $283 / Sq Ft |
| 06/25/2024 06/25/24 | Pending | -- | -- | -- |
| 06/15/2024 06/15/24 | Price Changed | $489,700 | -1.8% | $282 / Sq Ft |
| 05/31/2024 05/31/24 | For Sale | $498,750 | +60.9% | $288 / Sq Ft |
| 11/02/2017 11/02/17 | Sold | $310,000 | -4.2% | $179 / Sq Ft |
| 09/25/2017 09/25/17 | Price Changed | $323,500 | -0.5% | $187 / Sq Ft |
| 08/26/2017 08/26/17 | For Sale | $325,000 | +4.8% | $187 / Sq Ft |
| 08/08/2017 08/08/17 | Off Market | $310,000 | -- | -- |
| 06/04/2017 06/04/17 | For Sale | $325,000 | -- | $187 / Sq Ft |
Tax History Compared to Growth
Tax History
| Year | Tax Paid | Tax Assessment Tax Assessment Total Assessment is a certain percentage of the fair market value that is determined by local assessors to be the total taxable value of land and additions on the property. | Land | Improvement |
|---|---|---|---|---|
| 2025 | $2,179 | $20,338 | -- | -- |
| 2024 | $2,137 | $19,369 | -- | -- |
| 2023 | $2,137 | $35,470 | $7,090 | $28,380 |
| 2022 | $2,062 | $26,130 | $5,220 | $20,910 |
| 2021 | $2,114 | $23,750 | $4,750 | $19,000 |
| 2020 | $2,057 | $22,930 | $4,580 | $18,350 |
| 2019 | $2,019 | $20,620 | $4,120 | $16,500 |
| 2018 | $1,962 | $21,230 | $4,240 | $16,990 |
| 2017 | $1,956 | $19,950 | $3,990 | $15,960 |
| 2016 | $1,922 | $18,480 | $3,690 | $14,790 |
| 2015 | $1,782 | $20,000 | $4,000 | $16,000 |
Agents Affiliated with this Home
-
B
Seller's Agent in 2024
Beth Jo Zeitzer
R.O.I. Properties
-

Seller Co-Listing Agent in 2024
Rebecca Marvel
R.O.I. Properties
(480) 492-6799
3 in this area
200 Total Sales
-
C
Buyer's Agent in 2024
Coleman McGrew
Jason Mitchell Real Estate
(480) 442-9868
1 in this area
49 Total Sales
-
A
Seller's Agent in 2017
Anne Sanford
HomeSmart
-

Buyer's Agent in 2017
Ted Willette
Realty Executives
(602) 390-1108
27 Total Sales
Map
Source: Arizona Regional Multiple Listing Service (ARMLS)
MLS Number: 5615168
APN: 160-09-141
- 8112 N 10th Place
- 1042 E El Camino Dr
- 8044 N 10th Place
- 1028 E Manzanita Dr
- 829 E Echo Ln
- 703 E Corte Oro
- 1036 E Butler Dr
- 8326 N 8th St
- 735 E Northern Ave
- 1130 E Butler Dr Unit A1
- 1130 E Butler Dr Unit B4
- 609 E Royal Palm Square N
- 609 E Royal Palm Square S
- 750 E Northern Ave Unit 2045
- 750 E Northern Ave Unit 1091
- 750 E Northern Ave Unit 1018
- 750 E Northern Ave Unit 2006
- 750 E Northern Ave Unit 2088
- 750 E Northern Ave Unit 2143
- 750 E Northern Ave Unit 2145
