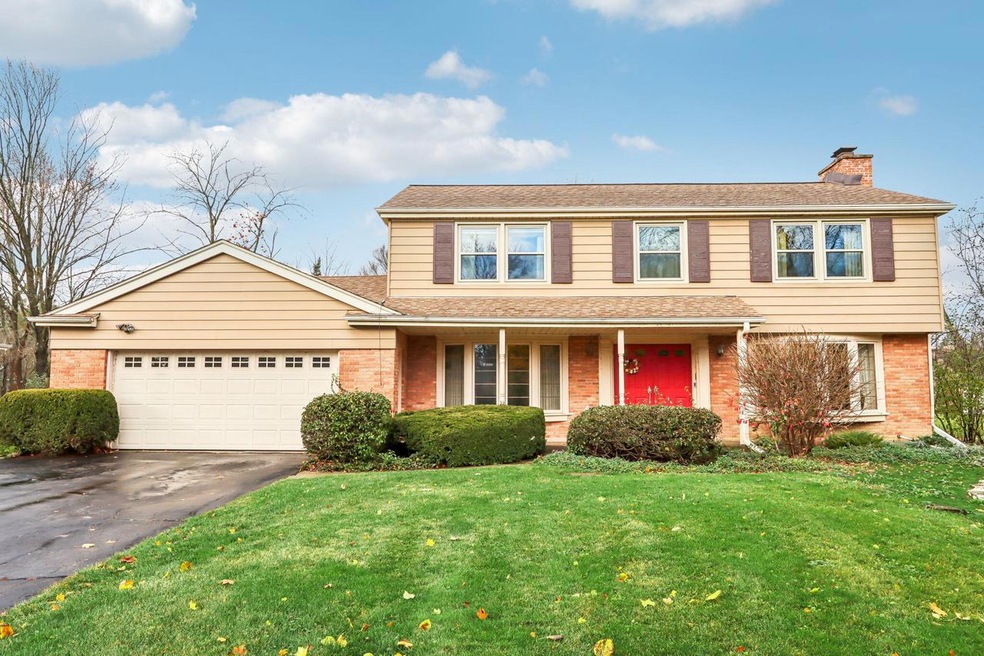
8125 N Links Way Milwaukee, WI 53217
Highlights
- Spa
- Deck
- Bathtub with Shower
- Stormonth Elementary School Rated A+
- 2 Car Attached Garage
- En-Suite Primary Bedroom
About This Home
As of January 2025Unlock the potential of this solid, spacious home in Fox Point! Situated on a 1/2 acre, this home offers plenty of vintage flair, but has the bones to be your dream home! Hardwood floors are ready to be revealed under most of the carpet. Mudroom off the attached garage can easily be converted back to the original main floor laundry space. Relax & flex that green thumb in the sunroom with hot tub. Enjoy fires in the large living room with attached den. Upstairs offers 5 large bedrooms (one is a walk-thru) & 2 full baths, 1 attached to the primary. LL has plenty of room for storage, office/workshop space & ''water closet''. Updates include new roof in 2015, newer furnace & A/C, windows & more. Steps away from Lake Dr, Doctor's Park & near the freeway, your dream home awaits!
Last Agent to Sell the Property
Fathom Realty, LLC License #93447-94 Listed on: 11/22/2024

Home Details
Home Type
- Single Family
Est. Annual Taxes
- $10,430
Year Built
- Built in 1960
Lot Details
- 0.5 Acre Lot
Parking
- 2 Car Attached Garage
- Garage Door Opener
Home Design
- Brick Exterior Construction
- Vinyl Siding
Interior Spaces
- 3,040 Sq Ft Home
- 2-Story Property
Kitchen
- Oven
- Cooktop
- Microwave
- Freezer
- Dishwasher
Bedrooms and Bathrooms
- 5 Bedrooms
- Primary Bedroom Upstairs
- En-Suite Primary Bedroom
- Walk Through Bedroom
- Bathtub with Shower
- Bathtub Includes Tile Surround
- Primary Bathroom includes a Walk-In Shower
- Walk-in Shower
Laundry
- Dryer
- Washer
Basement
- Block Basement Construction
- Stubbed For A Bathroom
Outdoor Features
- Spa
- Deck
Schools
- Stormonth Elementary School
- Bayside Middle School
- Nicolet High School
Utilities
- Forced Air Heating and Cooling System
- Heating System Uses Natural Gas
Listing and Financial Details
- Exclusions: Seller's personal property, staging items, Dining Room Chandelier, Washer & Dryer
Ownership History
Purchase Details
Home Financials for this Owner
Home Financials are based on the most recent Mortgage that was taken out on this home.Similar Homes in Milwaukee, WI
Home Values in the Area
Average Home Value in this Area
Purchase History
| Date | Type | Sale Price | Title Company |
|---|---|---|---|
| Warranty Deed | $516,800 | Focus Title | |
| Warranty Deed | $516,800 | Focus Title |
Mortgage History
| Date | Status | Loan Amount | Loan Type |
|---|---|---|---|
| Open | $387,600 | New Conventional | |
| Closed | $387,600 | New Conventional |
Property History
| Date | Event | Price | Change | Sq Ft Price |
|---|---|---|---|---|
| 01/15/2025 01/15/25 | Sold | $516,800 | +7.9% | $170 / Sq Ft |
| 11/29/2024 11/29/24 | Off Market | $479,000 | -- | -- |
| 11/22/2024 11/22/24 | For Sale | $479,000 | -- | $158 / Sq Ft |
Tax History Compared to Growth
Tax History
| Year | Tax Paid | Tax Assessment Tax Assessment Total Assessment is a certain percentage of the fair market value that is determined by local assessors to be the total taxable value of land and additions on the property. | Land | Improvement |
|---|---|---|---|---|
| 2023 | $10,430 | $472,500 | $123,500 | $349,000 |
| 2022 | $8,299 | $358,500 | $123,500 | $235,000 |
| 2021 | $8,299 | $358,500 | $123,500 | $235,000 |
| 2020 | $8,592 | $358,500 | $123,500 | $235,000 |
| 2019 | $8,090 | $333,500 | $97,500 | $236,000 |
| 2018 | $9,085 | $333,500 | $97,500 | $236,000 |
| 2017 | $8,130 | $333,500 | $97,500 | $236,000 |
| 2016 | $10,256 | $402,800 | $199,200 | $203,600 |
| 2015 | $10,233 | $402,800 | $199,200 | $203,600 |
| 2014 | $10,110 | $402,800 | $199,200 | $203,600 |
Agents Affiliated with this Home
-
Gina Dielen
G
Seller's Agent in 2025
Gina Dielen
Fathom Realty, LLC
(414) 405-6329
2 in this area
33 Total Sales
-
Maureen Stallé

Buyer's Agent in 2025
Maureen Stallé
Keller Williams Realty-Milwaukee North Shore
(414) 403-1624
58 in this area
545 Total Sales
Map
Source: Metro MLS
MLS Number: 1900342
APN: 059-0256-000
- 8119 N Poplar Dr
- 972 E Fox Ln
- 855 E Spooner Rd
- 415 E Willow Rd
- 8339 N Lake Dr
- 8330 N Whitney Rd
- 8408 N Lake Dr
- 8180 N Regent Rd
- 409 E Dean Rd
- 8450 N Indian Creek Pkwy
- 8325 N Regent Rd
- 8561 N Greenvale Rd
- 8570 N Greenvale Rd
- 8065 N Navajo Rd
- 8650 N Pelham Pkwy
- 251 W Nokomis Ct
- 8725 N Fielding Rd
- 7954 N Beach Dr
- 8209 N Port Washington Rd
- 8035 N Port Washington Rd
