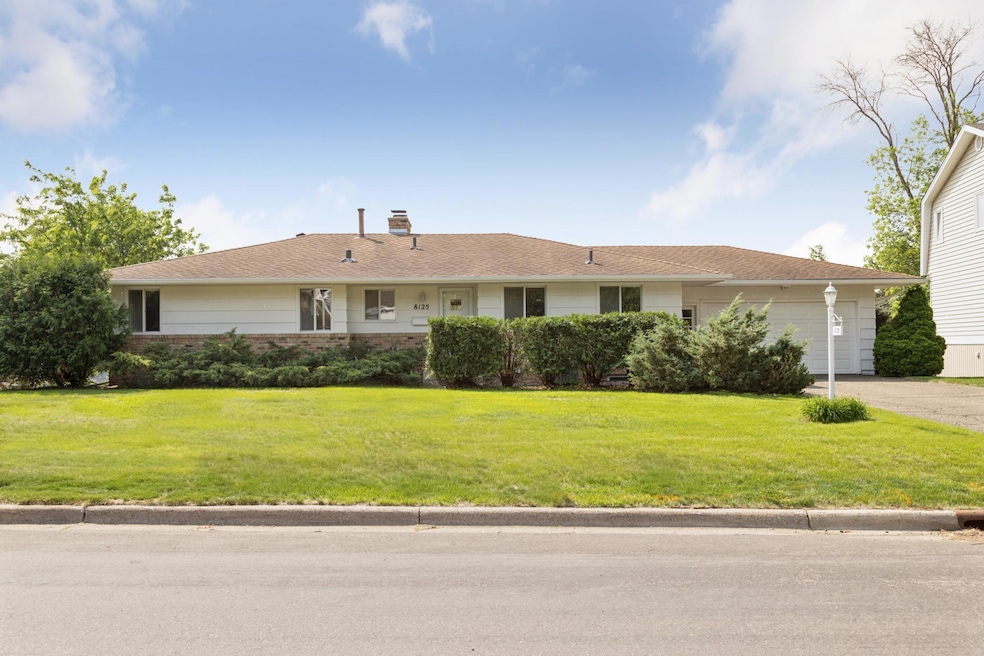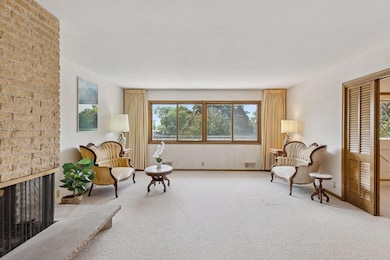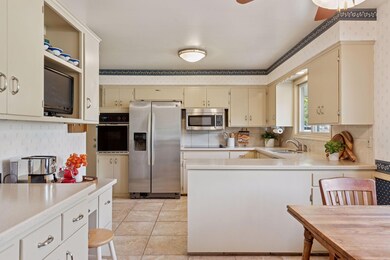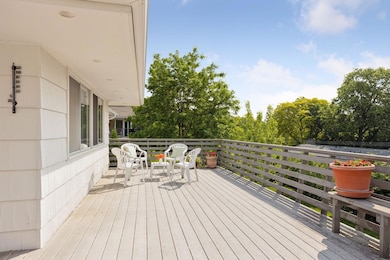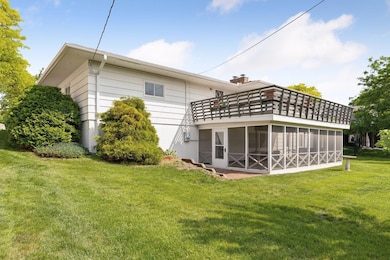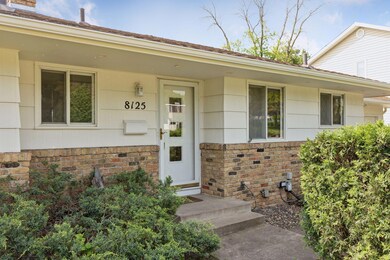
8125 W 18th St Saint Louis Park, MN 55426
Westwood Hills NeighborhoodEstimated payment $3,693/month
Highlights
- 2 Fireplaces
- The kitchen features windows
- Living Room
- No HOA
- 2 Car Attached Garage
- Storage Room
About This Home
Welcome to Westwood Hills, where classic charm harmoniously blends with a number of more recent updates. This impeccably maintained rambler offers the pinnacle of single-level living, featuring originalhardwood floors, alongside a beautifully renovated main-floor bathroom. Step outside to a stunningcomposite deck—an ideal retreat for enjoying the peaceful, landscaped backyard. The lower level is bathed in natural light and thoughtfully designed for both comfort and versatility, boasting a generous family room with walkout access to a fully screened-in porch—perfect for entertainingguests or relaxing in serene privacy. Nestled adjacent to the Westwood Hills Nature Center and the Minneapolis Golf Club, this home enjoys aunique combination of tranquility and accessibility. Its proximity to Park Spanish Immersion Elementaryand St. Louis Park Junior High further enhances its appeal, making this an exceptional place to callhome.
Open House Schedule
-
Friday, June 06, 20254:00 to 5:30 pm6/6/2025 4:00:00 PM +00:006/6/2025 5:30:00 PM +00:00Add to Calendar
-
Saturday, June 07, 202512:00 to 2:00 pm6/7/2025 12:00:00 PM +00:006/7/2025 2:00:00 PM +00:00Add to Calendar
Home Details
Home Type
- Single Family
Est. Annual Taxes
- $7,263
Year Built
- Built in 1960
Lot Details
- 10,454 Sq Ft Lot
- Lot Dimensions are 86x120
- Partially Fenced Property
- Chain Link Fence
Parking
- 2 Car Attached Garage
Interior Spaces
- 1-Story Property
- 2 Fireplaces
- Family Room
- Living Room
- Dining Room
- Storage Room
- Walk-Out Basement
Kitchen
- Built-In Oven
- Dishwasher
- The kitchen features windows
Bedrooms and Bathrooms
- 4 Bedrooms
Laundry
- Dryer
- Washer
Utilities
- Forced Air Heating and Cooling System
- Cable TV Available
Community Details
- No Home Owners Association
- Country Club Add Of Westwood Hills Subdivision
Listing and Financial Details
- Assessor Parcel Number 0611721440008
Map
Home Values in the Area
Average Home Value in this Area
Tax History
| Year | Tax Paid | Tax Assessment Tax Assessment Total Assessment is a certain percentage of the fair market value that is determined by local assessors to be the total taxable value of land and additions on the property. | Land | Improvement |
|---|---|---|---|---|
| 2023 | $7,263 | $536,900 | $207,100 | $329,800 |
| 2022 | $5,684 | $475,300 | $197,300 | $278,000 |
| 2021 | $5,490 | $424,400 | $171,600 | $252,800 |
| 2020 | $5,606 | $413,800 | $163,500 | $250,300 |
| 2019 | $5,307 | $406,100 | $155,800 | $250,300 |
| 2018 | $5,158 | $373,500 | $155,800 | $217,700 |
| 2017 | $4,664 | $330,700 | $123,300 | $207,400 |
| 2016 | $4,777 | $326,700 | $111,300 | $215,400 |
| 2015 | $4,481 | $299,900 | $104,100 | $195,800 |
| 2014 | -- | $298,500 | $98,700 | $199,800 |
Property History
| Date | Event | Price | Change | Sq Ft Price |
|---|---|---|---|---|
| 06/06/2025 06/06/25 | For Sale | $550,000 | -- | $214 / Sq Ft |
Similar Homes in Saint Louis Park, MN
Source: NorthstarMLS
MLS Number: 6698858
APN: 06-117-21-44-0008
- 1650 Utah Dr S
- 1641 Utah Ave S
- 2040 Utah Ave S
- 1604 Oregon Ave S
- 2208 Oregon Ct
- 7414 W 22nd St Unit 204
- 7412 W 22nd St Unit 204
- 2225 Oregon Ct
- 2200 Nevada Ave S Unit 320
- 2200 Nevada Ave S Unit 313
- 2417 Rhode Island Ave S
- 7316 W 22nd St Unit 304
- 7318 W 22nd St Unit 210
- 8501 Virginia Cir N
- 8400 Virginia Cir S
- 2500 Quebec Ave S
- 2401 Decatur Ave S
- 2575 Quebec Ave S
- 2543 Boone Ave S
- 1647 Jersey Ave S
