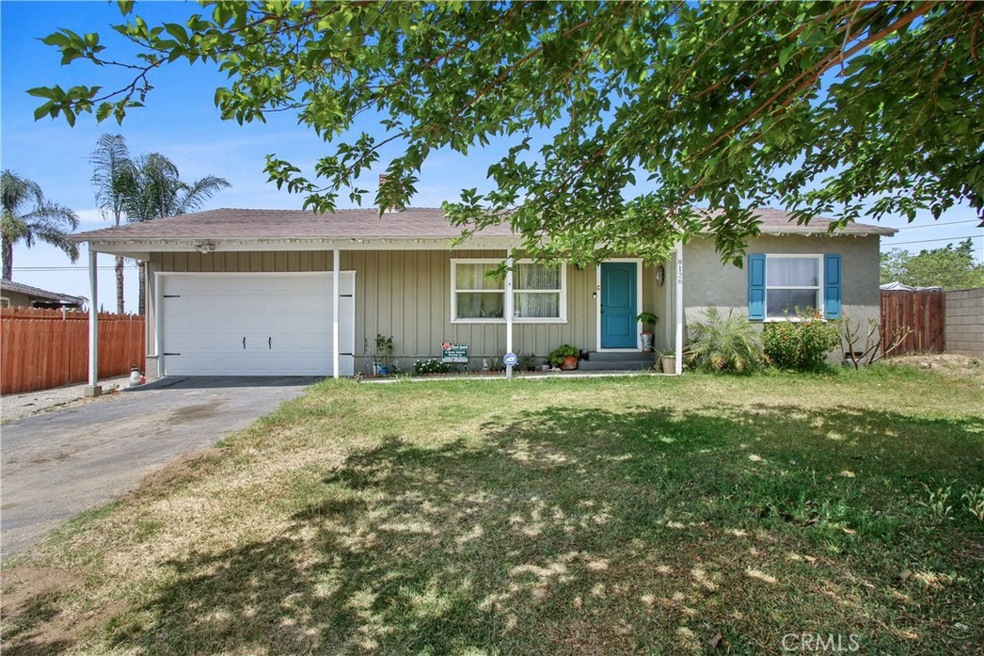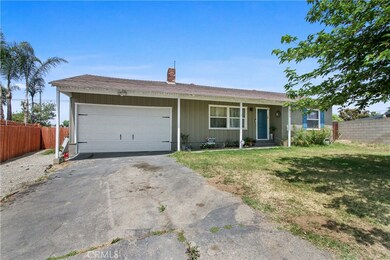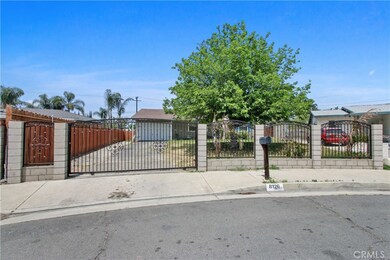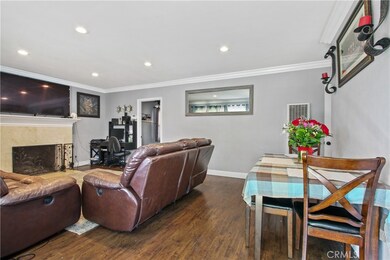
8126 Via Carrillo Rancho Cucamonga, CA 91730
Highlights
- RV Access or Parking
- Granite Countertops
- No HOA
- Alta Loma High Rated A
- Private Yard
- 2 Car Attached Garage
About This Home
As of July 2021Back on Market!! Great 3 bedroom home in desirable Rancho Cucamonga area with lots of charm. This home features 1,062 square feet on a HUGE 12,800 lot. There are many upgrades, including newer flooring, updated kitchen, brand new security fence and gat in front yard, and newly installed covered patio in backyard to relax during the hot summer days. Driveway offers plenty of room for multiple cars, toys, or RV. Close to shopping, schools, bikeway, walkway, and freeways. A MUST SEE!!!
Last Agent to Sell the Property
Jacob Bash, Broker License #01933352 Listed on: 05/15/2021

Home Details
Home Type
- Single Family
Est. Annual Taxes
- $6,157
Year Built
- Built in 1946
Lot Details
- 0.29 Acre Lot
- Wrought Iron Fence
- Wood Fence
- Block Wall Fence
- Fence is in excellent condition
- Private Yard
- Back and Front Yard
Parking
- 2 Car Attached Garage
- Parking Available
- Driveway
- RV Access or Parking
Home Design
- Composition Roof
Interior Spaces
- 1,062 Sq Ft Home
- 1-Story Property
- Living Room with Fireplace
- Granite Countertops
Flooring
- Carpet
- Laminate
Bedrooms and Bathrooms
- 3 Main Level Bedrooms
- Remodeled Bathroom
- 1 Full Bathroom
- Bathtub with Shower
Laundry
- Laundry Room
- Laundry in Garage
Utilities
- Cooling System Mounted To A Wall/Window
- Wall Furnace
Community Details
- No Home Owners Association
Listing and Financial Details
- Tax Lot 58
- Tax Tract Number 3113
- Assessor Parcel Number 0207151040000
Ownership History
Purchase Details
Home Financials for this Owner
Home Financials are based on the most recent Mortgage that was taken out on this home.Purchase Details
Home Financials for this Owner
Home Financials are based on the most recent Mortgage that was taken out on this home.Purchase Details
Home Financials for this Owner
Home Financials are based on the most recent Mortgage that was taken out on this home.Purchase Details
Home Financials for this Owner
Home Financials are based on the most recent Mortgage that was taken out on this home.Purchase Details
Home Financials for this Owner
Home Financials are based on the most recent Mortgage that was taken out on this home.Purchase Details
Purchase Details
Home Financials for this Owner
Home Financials are based on the most recent Mortgage that was taken out on this home.Similar Homes in Rancho Cucamonga, CA
Home Values in the Area
Average Home Value in this Area
Purchase History
| Date | Type | Sale Price | Title Company |
|---|---|---|---|
| Grant Deed | $535,000 | Chicago Title | |
| Grant Deed | -- | Lawyers Title Company | |
| Grant Deed | $398,000 | Lawyers Title Company | |
| Grant Deed | $238,500 | Fidelity National Title Co | |
| Grant Deed | $156,000 | Fidelity National Title Co | |
| Trustee Deed | $150,750 | Landsafe Title | |
| Grant Deed | $100,000 | Northern Counties Title |
Mortgage History
| Date | Status | Loan Amount | Loan Type |
|---|---|---|---|
| Open | $547,305 | VA | |
| Previous Owner | $409,340 | Stand Alone Refi Refinance Of Original Loan | |
| Previous Owner | $13,926 | Second Mortgage Made To Cover Down Payment | |
| Previous Owner | $385,963 | New Conventional | |
| Previous Owner | $249,600 | New Conventional | |
| Previous Owner | $226,575 | New Conventional | |
| Previous Owner | $25,000 | Credit Line Revolving | |
| Previous Owner | $130,000 | New Conventional | |
| Previous Owner | $13,700 | Credit Line Revolving | |
| Previous Owner | $95,000 | Unknown | |
| Previous Owner | $90,491 | FHA |
Property History
| Date | Event | Price | Change | Sq Ft Price |
|---|---|---|---|---|
| 07/22/2021 07/22/21 | Sold | $535,000 | +3.9% | $504 / Sq Ft |
| 06/16/2021 06/16/21 | Price Changed | $514,950 | +5.1% | $485 / Sq Ft |
| 05/15/2021 05/15/21 | For Sale | $489,950 | +23.1% | $461 / Sq Ft |
| 10/18/2018 10/18/18 | Sold | $397,900 | -0.5% | $375 / Sq Ft |
| 09/04/2018 09/04/18 | Price Changed | $399,900 | -2.9% | $377 / Sq Ft |
| 08/15/2018 08/15/18 | Price Changed | $411,900 | -0.7% | $388 / Sq Ft |
| 07/28/2018 07/28/18 | Price Changed | $414,900 | -1.2% | $391 / Sq Ft |
| 06/25/2018 06/25/18 | For Sale | $419,900 | +76.1% | $395 / Sq Ft |
| 04/12/2013 04/12/13 | Sold | $238,500 | +3.7% | $240 / Sq Ft |
| 03/06/2013 03/06/13 | Pending | -- | -- | -- |
| 02/20/2013 02/20/13 | For Sale | $229,900 | +47.4% | $232 / Sq Ft |
| 01/18/2013 01/18/13 | Sold | $156,000 | -8.2% | $157 / Sq Ft |
| 12/18/2012 12/18/12 | Pending | -- | -- | -- |
| 12/07/2012 12/07/12 | For Sale | $169,900 | -- | $171 / Sq Ft |
Tax History Compared to Growth
Tax History
| Year | Tax Paid | Tax Assessment Tax Assessment Total Assessment is a certain percentage of the fair market value that is determined by local assessors to be the total taxable value of land and additions on the property. | Land | Improvement |
|---|---|---|---|---|
| 2025 | $6,157 | $567,746 | $198,711 | $369,035 |
| 2024 | $6,157 | $556,614 | $194,815 | $361,799 |
| 2023 | $6,023 | $545,700 | $190,995 | $354,705 |
| 2022 | $5,927 | $535,000 | $187,250 | $347,750 |
| 2021 | $4,645 | $410,063 | $143,522 | $266,541 |
| 2020 | $4,512 | $405,858 | $142,050 | $263,808 |
| 2019 | $4,491 | $397,900 | $139,265 | $258,635 |
| 2018 | $2,906 | $258,119 | $91,992 | $166,127 |
| 2017 | $2,854 | $253,058 | $90,188 | $162,870 |
| 2016 | $2,821 | $248,096 | $88,420 | $159,676 |
| 2015 | $2,791 | $244,370 | $87,092 | $157,278 |
| 2014 | $2,710 | $239,583 | $85,386 | $154,197 |
Agents Affiliated with this Home
-
Jacob Bash

Seller's Agent in 2021
Jacob Bash
Jacob Bash, Broker
(626) 384-0630
1 in this area
41 Total Sales
-
Richard Bash
R
Seller Co-Listing Agent in 2021
Richard Bash
Cal American Homes
(626) 233-5070
1 in this area
36 Total Sales
-
Erika Banos-Soria

Buyer's Agent in 2021
Erika Banos-Soria
BERKSHIRE HATHAWAY HOME SERVIC
(626) 705-4304
1 in this area
47 Total Sales
-
Tim Zellmann
T
Seller's Agent in 2018
Tim Zellmann
Timothy Zellman
(626) 675-2125
6 Total Sales
-
JESSIE RODRIGUEZ

Seller's Agent in 2013
JESSIE RODRIGUEZ
Cal American Homes
(909) 559-0815
1 in this area
475 Total Sales
-
RAEDINE BACA

Buyer's Agent in 2013
RAEDINE BACA
SO CAL REALTY & LOANS
(626) 214-0290
3 in this area
46 Total Sales
Map
Source: California Regional Multiple Listing Service (CRMLS)
MLS Number: CV21104491
APN: 0207-151-04
- 1350 San Bernardino Rd Unit 84
- 1350 San Bernardino Rd Unit 21
- 1455 Prairie Rose Ln
- 1451 Prairie Rose Ln
- 1434 Prairie Rose Ln
- 1447 Prairie Rose Ln
- 1432 Prairie Rose Ln
- 1430 Prairie Rose Ln
- 1439 Prairie Rose Ln
- 8249 Red Hill Country Club Dr Unit 3
- 8249 Red Hill Country Club Dr
- PLAN TWO at Rose Glen
- PLAN THREE at Rose Glen
- PLAN ONE at Rose Glen
- 1415 Rue Ct
- 1414 Rue Ct
- 1408 Rue Ct
- 8231 Tapia Via Dr
- 1402 Rue Ct
- 8198 Salina St






