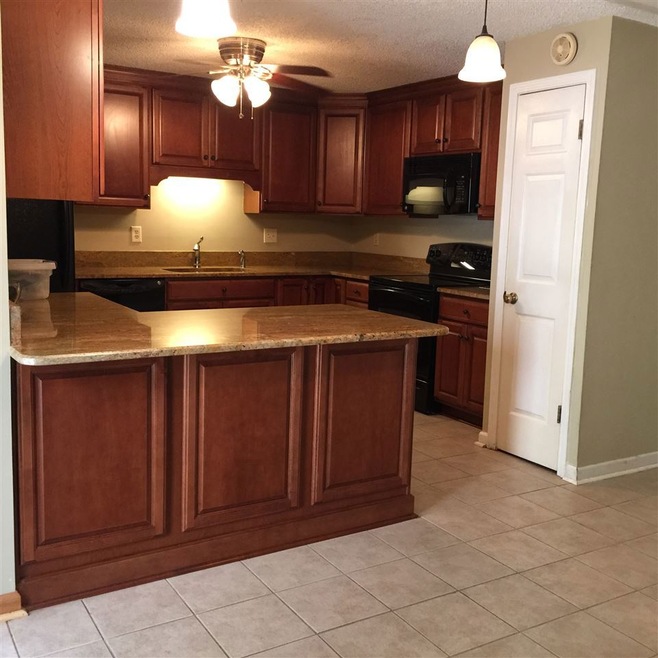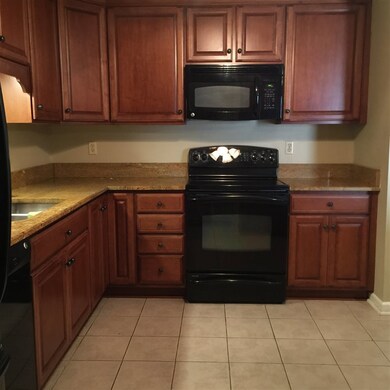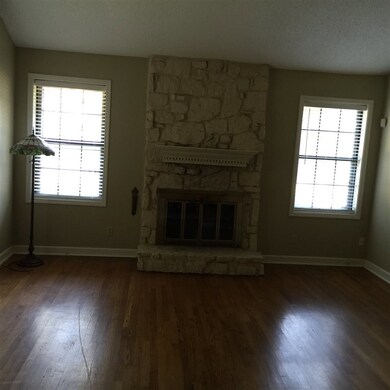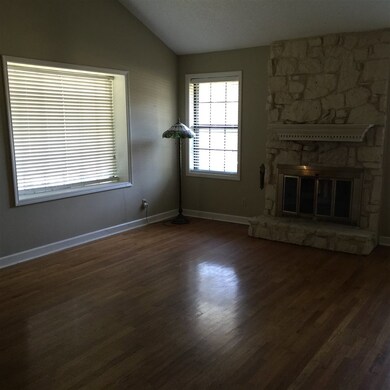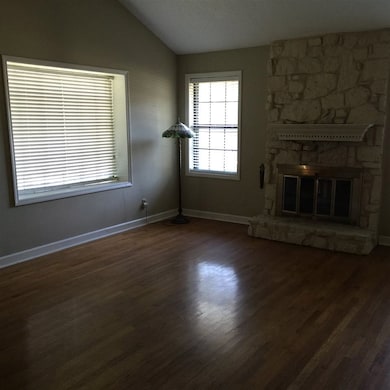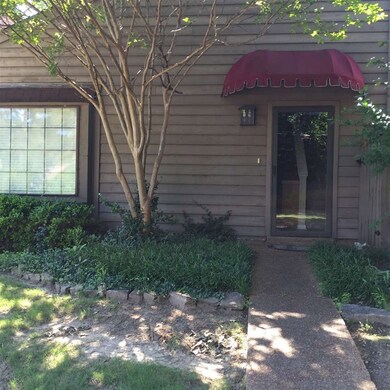
8127 W Ravenhill Dr Unit 14B Germantown, TN 38138
Estimated Value: $332,251 - $371,000
Highlights
- Updated Kitchen
- Wood Flooring
- Attic
- Farmington Elementary School Rated A
- Soft Contemporary Architecture
- End Unit
About This Home
As of August 2016Very spacious Condo with 3 bedrooms and two full baths on 1st floor.1 bedroom and full bath upstairs. Kitchen has granite and new cabinets. Look Great! New cabinetry and granite in master bath. New carpet in two of the bedrooms. Easy care laminate and hardwood floors. Lost and lots of storage and closets. Upstairs has two great storage rooms. This is and end unit. New glass insert is ordered for patio door. Open House Sunday June 5 2 to 4
Last Agent to Sell the Property
Sue Helmers
Adaro Realty, Inc. License #218862 Listed on: 05/22/2016
Property Details
Home Type
- Condominium
Est. Annual Taxes
- $2,019
Year Built
- Built in 1980
Lot Details
- End Unit
- Wood Fence
- Few Trees
Home Design
- Soft Contemporary Architecture
- Slab Foundation
- Composition Shingle Roof
Interior Spaces
- 1,800-1,999 Sq Ft Home
- 2,043 Sq Ft Home
- 1-Story Property
- Ceiling Fan
- Factory Built Fireplace
- Some Wood Windows
- Double Pane Windows
- Window Treatments
- Living Room with Fireplace
- Dining Room
- Storage Room
- Laundry closet
- Attic Access Panel
- Termite Clearance
Kitchen
- Updated Kitchen
- Breakfast Bar
- Self-Cleaning Oven
Flooring
- Wood
- Partially Carpeted
- Laminate
- Tile
Bedrooms and Bathrooms
- 4 Bedrooms | 3 Main Level Bedrooms
- En-Suite Bathroom
- Walk-In Closet
- Remodeled Bathroom
- 3 Full Bathrooms
Parking
- 2 Car Garage
- Rear-Facing Garage
- Guest Parking
Outdoor Features
- Patio
Utilities
- Central Heating and Cooling System
- Heat Pump System
- Electric Water Heater
Listing and Financial Details
- Assessor Parcel Number G0220H B00014
Community Details
Overview
- Property has a Home Owners Association
- $325 Maintenance Fee
- Association fees include some utilities, water/sewer, trash collection, exterior maintenance, grounds maintenance, management fees, exterior insurance, reserve fund, parking
- Kimbrough Forest Community
- Kimbrough Forest Condominiums Subdivision
- Property managed by Memphis Managers
Recreation
- Tennis Courts
- Community Pool
Ownership History
Purchase Details
Home Financials for this Owner
Home Financials are based on the most recent Mortgage that was taken out on this home.Purchase Details
Home Financials for this Owner
Home Financials are based on the most recent Mortgage that was taken out on this home.Purchase Details
Home Financials for this Owner
Home Financials are based on the most recent Mortgage that was taken out on this home.Purchase Details
Home Financials for this Owner
Home Financials are based on the most recent Mortgage that was taken out on this home.Purchase Details
Home Financials for this Owner
Home Financials are based on the most recent Mortgage that was taken out on this home.Purchase Details
Similar Homes in Germantown, TN
Home Values in the Area
Average Home Value in this Area
Purchase History
| Date | Buyer | Sale Price | Title Company |
|---|---|---|---|
| Helmers Sue | -- | -- | |
| Quinn Revocable Living Trust | $315,000 | -- | |
| Knotts Lloyd Stanley | $165,000 | None Available | |
| Delcambre Jeanne Bowers | $178,000 | None Available | |
| Sammons Donald S | $130,000 | -- | |
| Conner Sarah B | $99,500 | -- |
Mortgage History
| Date | Status | Borrower | Loan Amount |
|---|---|---|---|
| Open | Quinn Revocable Living Trust | $299,250 | |
| Previous Owner | Delcambre Jeanne Bowers | $98,000 | |
| Previous Owner | Sammons Donald S | $123,500 |
Property History
| Date | Event | Price | Change | Sq Ft Price |
|---|---|---|---|---|
| 08/08/2016 08/08/16 | Sold | $165,000 | -4.1% | $92 / Sq Ft |
| 07/09/2016 07/09/16 | Pending | -- | -- | -- |
| 05/22/2016 05/22/16 | For Sale | $172,000 | -- | $96 / Sq Ft |
Tax History Compared to Growth
Tax History
| Year | Tax Paid | Tax Assessment Tax Assessment Total Assessment is a certain percentage of the fair market value that is determined by local assessors to be the total taxable value of land and additions on the property. | Land | Improvement |
|---|---|---|---|---|
| 2025 | $2,019 | $82,775 | $10,475 | $72,300 |
| 2024 | $2,019 | $59,550 | $10,475 | $49,075 |
| 2023 | $3,113 | $59,550 | $10,475 | $49,075 |
| 2022 | $3,015 | $59,550 | $10,475 | $49,075 |
| 2021 | $3,097 | $59,550 | $10,475 | $49,075 |
| 2020 | $2,504 | $41,725 | $10,475 | $31,250 |
| 2019 | $1,690 | $41,725 | $10,475 | $31,250 |
| 2018 | $1,690 | $41,725 | $10,475 | $31,250 |
| 2017 | $2,537 | $41,725 | $10,475 | $31,250 |
| 2016 | $1,672 | $38,250 | $0 | $0 |
| 2014 | $1,672 | $38,250 | $0 | $0 |
Agents Affiliated with this Home
-
S
Seller's Agent in 2016
Sue Helmers
Adaro Realty, Inc.
-
Milleigh Pearson

Buyer's Agent in 2016
Milleigh Pearson
Crye-Leike
(901) 550-1517
17 in this area
137 Total Sales
Map
Source: Memphis Area Association of REALTORS®
MLS Number: 9977737
APN: G0-220H-B0-0014
- 1731 Hobbits Glen Dr Unit 14
- 1736 Hobbits Glen Dr Unit 44
- 1637 Shadowmoss Ln Unit 27
- 1746 Crooked Creek Ln Unit 66
- 8174 Ravenhill Dr Unit 54B
- 1700 Rocky Hollow Rd
- 8188 Danforth Ln
- 8070 Farmingdale Rd
- 1819 Crossflower Cove Unit 85
- 8174 Kimridge Dr
- 1832 Dragonfly Cove Unit 1
- 1822 Dragonfly Cove Unit 79
- 8008 Farmingdale Rd
- 8019 Stonewyck Rd
- 7927 Falling Leaf Cove
- 1764 Chertsy Dr
- 1495 Kimbrough Rd
- 1829 Cove Unit 41
- 8006 Stonewyck Rd
- 1826 Brierbrook Rd
- 8127 W Ravenhill Dr Unit 14B
- 8123 W Ravenhill Dr Unit 15D
- 8121 W Ravenhill Dr Unit 16
- 8117 W Ravenhill Dr Unit 17B
- 1671 S Ravenhill Dr
- 1679 S Ravenhill Dr Unit 18B
- 1675 S Ravenhill Dr
- 1675 S Ravenhill Dr Unit 19
- 8126 W Ravenhill Dr Unit 13B
- 8122 W Ravenhill Dr
- 8120 W Ravenhill Dr Unit 11
- 8120 W Ravenhill Dr
- 1690 Hobbits Glen Dr Unit 29
- 8116 W Ravenhill Dr Unit 10A
- 1691 Hobbits Glen Dr
- 1656 Shadowmoss Ln Unit 21B
- 1692 Hobbits Glen Dr Unit 30
- 1692 Hobbits Glen Dr
- 1696 Hobbits Glen Dr Unit 31
- 1654 Shadowmoss Ln Unit 22D
