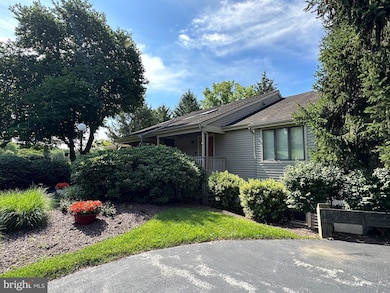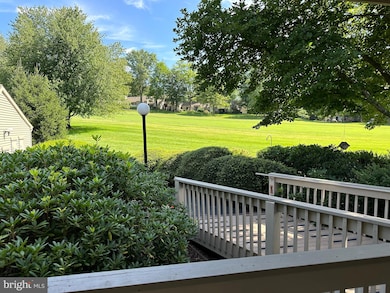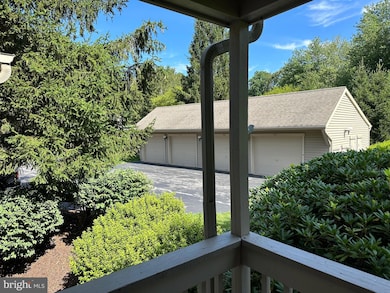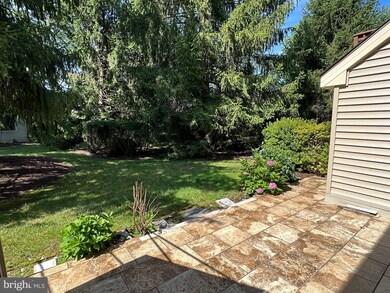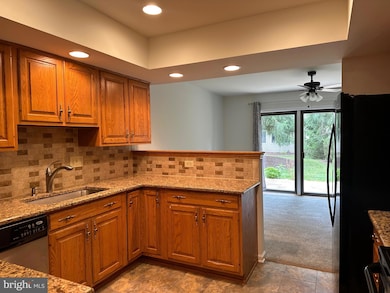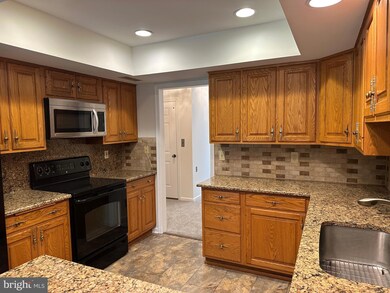
813 Jefferson Way West Chester, PA 19380
Estimated Value: $349,000 - $412,000
Highlights
- Senior Living
- Open Floorplan
- Community Pool
- Traditional Architecture
- Upgraded Countertops
- Community Center
About This Home
As of September 2023Welcome to 813 Jefferson Way in the highly desirable community of Hershey's Mill, a 55+ Active Adult Gated Community with 24-hour Gatehouse staff. This well-maintained two-bedroom, two-bathroom home is spacious and inviting. As you enter the home, you will find an elevator and stairs to get to the living area. The kitchen has been updated with granite countertops, tile backsplash and recess lighting and opens to the large family room with a wood burning fireplace. The family room leads you to the private patio on the back of the home. The large owners suite has a full bath and 2 walk in closets. The second bedroom has a private entrance to the full hall bath. Completing this layout is a large laundry room and plenty of closet space. The front porch overlooks one of the fairways of the fantastic golf course. Enjoy the private lot and garage parking in a fantastic community with swimming, tennis, walking trails, lovely ponds and much more.
Townhouse Details
Home Type
- Townhome
Est. Annual Taxes
- $3,569
Year Built
- Built in 1986 | Remodeled in 2023
Lot Details
- 1,566 Sq Ft Lot
HOA Fees
- $618 Monthly HOA Fees
Parking
- 1 Car Detached Garage
- Front Facing Garage
- Parking Lot
Home Design
- Traditional Architecture
- Block Foundation
- Frame Construction
Interior Spaces
- 1,566 Sq Ft Home
- Property has 1 Level
- Ceiling Fan
- Skylights
- Recessed Lighting
- Awning
- Sliding Doors
- Family Room Off Kitchen
- Open Floorplan
- Carpet
Kitchen
- Electric Oven or Range
- Built-In Microwave
- Dishwasher
- Upgraded Countertops
- Disposal
Bedrooms and Bathrooms
- 2 Main Level Bedrooms
- Walk-In Closet
- 2 Full Bathrooms
- Walk-in Shower
Accessible Home Design
- Accessible Elevator Installed
- More Than Two Accessible Exits
Outdoor Features
- Patio
- Porch
Utilities
- Central Air
- Heat Pump System
- Electric Water Heater
Listing and Financial Details
- Tax Lot 0765
- Assessor Parcel Number 53-02 -0765
Community Details
Overview
- Senior Living
- Association fees include lawn maintenance, sewer, water, trash, common area maintenance, snow removal
- Senior Community | Residents must be 55 or older
- Penco Management HOA
- Hersheys Mill Subdivision
Amenities
- Community Center
Recreation
- Tennis Courts
- Community Pool
Ownership History
Purchase Details
Home Financials for this Owner
Home Financials are based on the most recent Mortgage that was taken out on this home.Purchase Details
Home Financials for this Owner
Home Financials are based on the most recent Mortgage that was taken out on this home.Purchase Details
Similar Homes in West Chester, PA
Home Values in the Area
Average Home Value in this Area
Purchase History
| Date | Buyer | Sale Price | Title Company |
|---|---|---|---|
| Copeland Gail Alice | $340,000 | None Listed On Document | |
| Geffre Raymond J | $165,000 | None Available | |
| Sauers William H | $207,900 | -- |
Mortgage History
| Date | Status | Borrower | Loan Amount |
|---|---|---|---|
| Open | Copeland Gail Alice | $272,000 | |
| Previous Owner | Geffre Raymond J | $132,000 | |
| Previous Owner | Finerfrock Harry S | $31,500 |
Property History
| Date | Event | Price | Change | Sq Ft Price |
|---|---|---|---|---|
| 09/26/2023 09/26/23 | Sold | $340,000 | -2.8% | $217 / Sq Ft |
| 08/03/2023 08/03/23 | For Sale | $349,900 | +112.1% | $223 / Sq Ft |
| 10/01/2013 10/01/13 | Sold | $165,000 | -7.8% | $105 / Sq Ft |
| 08/28/2013 08/28/13 | Pending | -- | -- | -- |
| 06/27/2013 06/27/13 | Price Changed | $178,900 | -5.8% | $114 / Sq Ft |
| 04/16/2013 04/16/13 | Price Changed | $189,900 | -3.8% | $121 / Sq Ft |
| 02/22/2013 02/22/13 | For Sale | $197,500 | -- | $126 / Sq Ft |
Tax History Compared to Growth
Tax History
| Year | Tax Paid | Tax Assessment Tax Assessment Total Assessment is a certain percentage of the fair market value that is determined by local assessors to be the total taxable value of land and additions on the property. | Land | Improvement |
|---|---|---|---|---|
| 2024 | $3,569 | $124,180 | $46,980 | $77,200 |
| 2023 | $3,569 | $124,180 | $46,980 | $77,200 |
| 2022 | $3,460 | $124,180 | $46,980 | $77,200 |
| 2021 | $3,410 | $124,180 | $46,980 | $77,200 |
| 2020 | $3,388 | $124,180 | $46,980 | $77,200 |
| 2019 | $3,339 | $124,180 | $46,980 | $77,200 |
| 2018 | $3,266 | $124,180 | $46,980 | $77,200 |
| 2017 | $3,194 | $124,180 | $46,980 | $77,200 |
| 2016 | $2,788 | $124,180 | $46,980 | $77,200 |
| 2015 | $2,788 | $124,180 | $46,980 | $77,200 |
| 2014 | $2,788 | $124,180 | $46,980 | $77,200 |
Agents Affiliated with this Home
-
Bobby Kershner

Seller's Agent in 2023
Bobby Kershner
Keller Williams Realty Group
(610) 608-4878
155 Total Sales
-
Mark Kunze
M
Seller Co-Listing Agent in 2023
Mark Kunze
Keller Williams Realty Group
(610) 329-2313
107 Total Sales
-
Mike Ciunci

Buyer's Agent in 2023
Mike Ciunci
KW Greater West Chester
(610) 256-1609
415 Total Sales
-
Christine Cosimano

Seller's Agent in 2013
Christine Cosimano
RE/MAX
26 Total Sales
-
M
Buyer's Agent in 2013
Marlane Bohon
BHHS Fox & Roach
Map
Source: Bright MLS
MLS Number: PACT2050288
APN: 53-002-0765.0000
- 798 Jefferson Way
- 37 Ashton Way
- 49 Ashton Way
- 10 Hersheys Dr
- 871 Jefferson Way
- 773 Inverness Dr
- 1201 Foxglove Ln
- 417 Eaton Way
- 551 Franklin Way
- 747 Inverness Dr
- 353 Devon Way
- 535 Franklin Way
- 383 Eaton Way
- 491 Eaton Way
- 1752 Zephyr Glen Ct
- 1750 Zephyr Glen Ct
- 1061 Kennett Way
- 646 Heatherton Ln
- 1300 Robynwood Ln
- 901 Saddlebrook Dr
- 813 Jefferson Way
- 815 Jefferson Way
- 814 Jefferson Way
- 817 Jefferson Way
- 816 Jefferson Way
- 826 Jefferson Way
- 806 Jefferson Way
- 827 Jefferson Way
- 828 Jefferson Way
- 804 Jefferson Way
- 824 Jefferson Way
- 805 Jefferson Way
- 829 Jefferson Way
- 799 Jefferson Way
- 820 Jefferson Way
- 818 Jefferson Way
- 819 Jefferson Way
- 821 Jefferson Way
- 822 Jefferson Way
- 825 Jefferson Way

