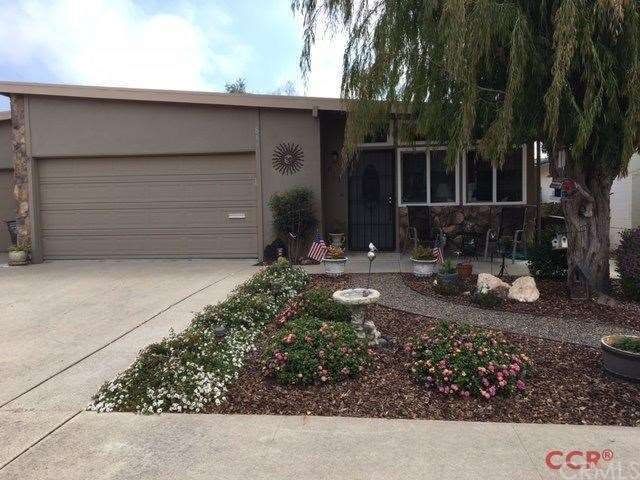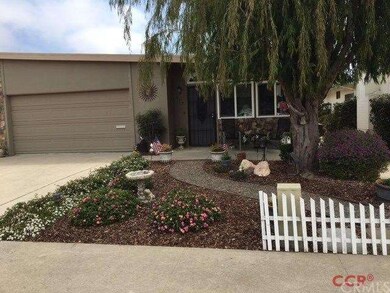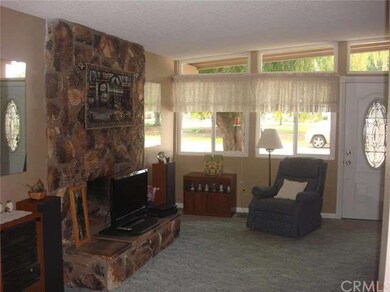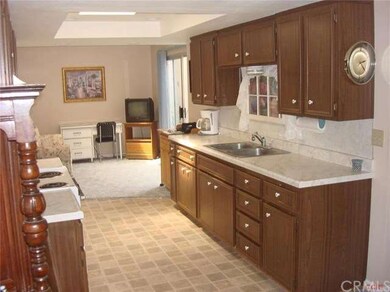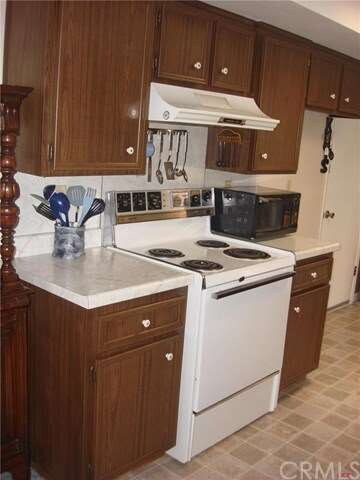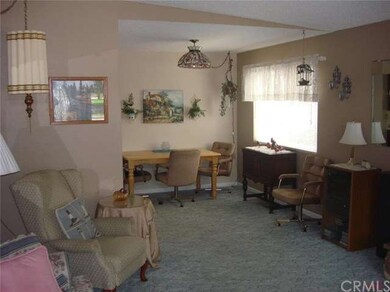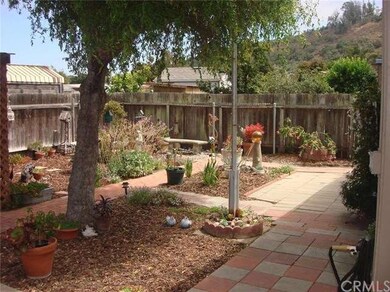
813 Mesa Dr Arroyo Grande, CA 93420
Estimated Value: $505,000 - $702,000
Highlights
- Senior Community
- Great Room
- No HOA
- Main Floor Primary Bedroom
- L-Shaped Dining Room
- 1-minute walk to Bambi Park
About This Home
As of September 2016*** Nice, clean twinhome in age restricted (55+) community * One of the few in the subdivision with a beautiful rock fireplace in LR * Across from greenbelt * Very relaxing yard * 2-Car garage with workbench and added shelving * Dual-paned windows throughout and skylights * Nice curb appeal with large shade tree in front * Easy to show and sell ***
Last Agent to Sell the Property
Al Graziani
RE/MAX Success License #00701403 Listed on: 08/03/2016
Last Buyer's Agent
agent Nonmember
Non-member Office License #765765758
Home Details
Home Type
- Single Family
Est. Annual Taxes
- $4,386
Year Built
- Built in 1975
Lot Details
- 3,920 Sq Ft Lot
- Privacy Fence
- Fenced
- Paved or Partially Paved Lot
Parking
- 2 Car Attached Garage
- Parking Available
Home Design
- Slab Foundation
- Shingle Roof
Interior Spaces
- 993 Sq Ft Home
- Wood Burning Fireplace
- Great Room
- Living Room with Fireplace
- L-Shaped Dining Room
- Vinyl Flooring
- Property Views
Kitchen
- Electric Cooktop
- Disposal
Bedrooms and Bathrooms
- 2 Bedrooms
- Primary Bedroom on Main
Laundry
- Laundry Room
- Laundry in Garage
Additional Features
- Patio
- Forced Air Heating System
Community Details
- Senior Community
- No Home Owners Association
- Arroyo Village Association
Listing and Financial Details
- Assessor Parcel Number 006085058
Ownership History
Purchase Details
Home Financials for this Owner
Home Financials are based on the most recent Mortgage that was taken out on this home.Purchase Details
Home Financials for this Owner
Home Financials are based on the most recent Mortgage that was taken out on this home.Purchase Details
Purchase Details
Similar Homes in Arroyo Grande, CA
Home Values in the Area
Average Home Value in this Area
Purchase History
| Date | Buyer | Sale Price | Title Company |
|---|---|---|---|
| Hyman Charles R | -- | None Available | |
| Hyman Charles R | $369,000 | Fidelity National Title Co | |
| Wright Patricia E | -- | None Available | |
| Neel Elizabeth A | -- | -- |
Mortgage History
| Date | Status | Borrower | Loan Amount |
|---|---|---|---|
| Open | Hyman Charles R | $239,000 |
Property History
| Date | Event | Price | Change | Sq Ft Price |
|---|---|---|---|---|
| 09/29/2016 09/29/16 | Sold | $369,000 | -1.6% | $372 / Sq Ft |
| 08/30/2016 08/30/16 | Pending | -- | -- | -- |
| 08/03/2016 08/03/16 | For Sale | $374,900 | -- | $378 / Sq Ft |
Tax History Compared to Growth
Tax History
| Year | Tax Paid | Tax Assessment Tax Assessment Total Assessment is a certain percentage of the fair market value that is determined by local assessors to be the total taxable value of land and additions on the property. | Land | Improvement |
|---|---|---|---|---|
| 2024 | $4,386 | $419,852 | $216,184 | $203,668 |
| 2023 | $4,386 | $411,621 | $211,946 | $199,675 |
| 2022 | $4,320 | $403,551 | $207,791 | $195,760 |
| 2021 | $4,312 | $395,639 | $203,717 | $191,922 |
| 2020 | $4,262 | $391,584 | $201,629 | $189,955 |
| 2019 | $4,232 | $383,907 | $197,676 | $186,231 |
| 2018 | $4,181 | $376,380 | $193,800 | $182,580 |
| 2017 | $4,112 | $369,000 | $190,000 | $179,000 |
| 2016 | $1,493 | $145,660 | $66,209 | $79,451 |
| 2015 | $1,480 | $143,473 | $65,215 | $78,258 |
| 2014 | $1,425 | $140,664 | $63,938 | $76,726 |
Agents Affiliated with this Home
-
A
Seller's Agent in 2016
Al Graziani
RE/MAX
-
a
Buyer's Agent in 2016
agent Nonmember
Non-member Office
Map
Source: California Regional Multiple Listing Service (CRMLS)
MLS Number: PI1069813
APN: 006-085-058
- 2860 Cathedral Ln
- 365 Sunrise Terrace
- 340 Sunrise Terrace Unit 46
- 00 Los Berros Rd
- 804 Glenoak Dr Unit 232
- 820 Glenoak Dr
- 840 Glenoak Dr Unit 223
- 278 Sunrise Terrace
- 689 Woodland Dr
- 801 S Halcyon Rd Unit 5
- 801 S Halcyon Rd Unit 32
- 655 S Halcyon Rd Unit 7
- 655 S Halcyon Rd Unit 26
- 622 S Halcyon Rd
- 859 Todd Ln
- 362 S Halcyon Rd
- 356 S Halcyon Rd
- 358 S Halcyon Rd
- 360 S Halcyon Rd
- 366 S Halcyon Rd
