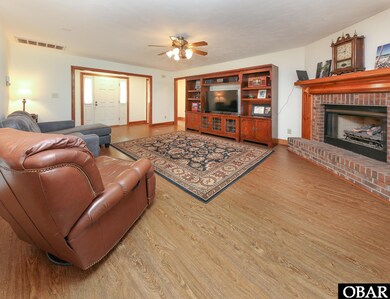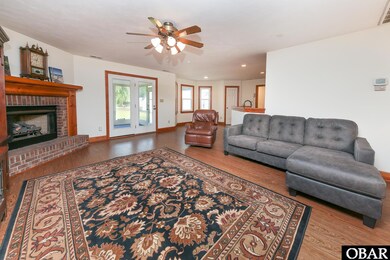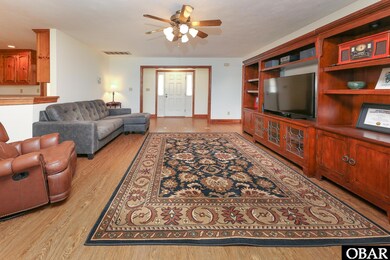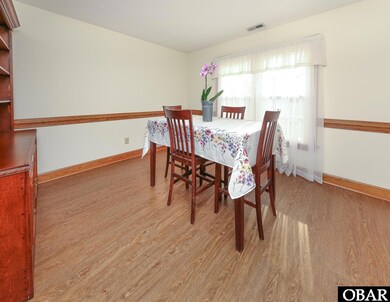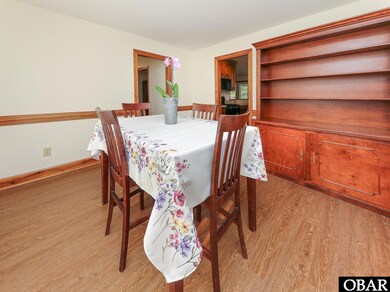
813 Puddin Ridge Rd Unit Lot 2 Moyock, NC 27958
Estimated payment $4,273/month
Highlights
- 10.15 Acre Lot
- Wooded Lot
- Sun or Florida Room
- Moyock Elementary School Rated 9+
- Ranch Style House
- Corner Lot
About This Home
Discover a lifestyle of peace and possibility on this 10-acre property, where wide-open spaces meet the quiet beauty of mature trees. From the moment you turn down the private, tree-lined driveway, you’ll feel a sense of arrival—a place that welcomes both rest and purpose.
The home invites you in with a charming front porch and a screened all-season room, perfect for enjoying long views across the land. Expansive decks create space for gathering, while a fenced area, pole barn/shelter, carport, and massive detached garage with a separate workshop make this property ready for horses, livestock, hobbies, or storage.
Inside, thoughtful updates include a new water softener system and an expanded driveway apron with culvert. Zoned heating—an electric heat pump paired with propane—ensures comfort and efficiency throughout the seasons. The finished room over the garage offers endless flexibility, with full attic storage to support your needs—whether a home office, craft space, or media retreat.
With no HOA, your vision has room to grow. Just minutes from the Virginia line and local conveniences, this Moyock property offers the best of rural living with easy access to modern life.
Here, you’ll find not just a home, but a place to breathe, create, and belong.
Home Details
Home Type
- Single Family
Est. Annual Taxes
- $2,971
Year Built
- Built in 1998
Lot Details
- 10.15 Acre Lot
- Corner Lot
- Level Lot
- Wooded Lot
- Property is zoned AG
Parking
- Off-Street Parking
Home Design
- Ranch Style House
- Traditional Architecture
- Masonry Perimeter Foundation
- Frame Construction
- Wood Siding
- Masonry
Interior Spaces
- 2,375 Sq Ft Home
- Entrance Foyer
- Sun or Florida Room
- Utility Room
Kitchen
- Breakfast Area or Nook
- Oven or Range
- Microwave
- Ice Maker
- Dishwasher
Flooring
- Carpet
- Ceramic Tile
Bedrooms and Bathrooms
- 3 Bedrooms
- 2 Full Bathrooms
Utilities
- Zoned Heating and Cooling System
- Heat Pump System
- Heating System Uses Propane
- Well
- Septic Tank
Community Details
- Dove Roost Subdivision
Map
Home Values in the Area
Average Home Value in this Area
Tax History
| Year | Tax Paid | Tax Assessment Tax Assessment Total Assessment is a certain percentage of the fair market value that is determined by local assessors to be the total taxable value of land and additions on the property. | Land | Improvement |
|---|---|---|---|---|
| 2024 | $3,038 | $427,600 | $174,500 | $253,100 |
| 2023 | $2,971 | $427,600 | $174,500 | $253,100 |
| 2022 | $2,270 | $427,600 | $174,500 | $253,100 |
| 2021 | $2,262 | $328,800 | $138,900 | $189,900 |
| 2020 | $1,814 | $328,800 | $138,900 | $189,900 |
| 2019 | $1,815 | $328,800 | $138,900 | $189,900 |
| 2018 | $0 | $328,800 | $138,900 | $189,900 |
| 2017 | $1,717 | $328,800 | $138,900 | $189,900 |
| 2016 | $1,721 | $328,800 | $138,900 | $189,900 |
| 2015 | $1,722 | $328,800 | $138,900 | $189,900 |
Property History
| Date | Event | Price | List to Sale | Price per Sq Ft |
|---|---|---|---|---|
| 09/23/2025 09/23/25 | Price Changed | $769,000 | -3.8% | $324 / Sq Ft |
| 06/19/2025 06/19/25 | For Sale | $799,000 | 0.0% | $336 / Sq Ft |
| 06/11/2025 06/11/25 | Off Market | $799,000 | -- | -- |
| 06/05/2025 06/05/25 | For Sale | $799,000 | -- | $336 / Sq Ft |
Purchase History
| Date | Type | Sale Price | Title Company |
|---|---|---|---|
| Interfamily Deed Transfer | -- | None Available | |
| Warranty Deed | $470,000 | None Available | |
| Deed | $40,000 | -- |
Mortgage History
| Date | Status | Loan Amount | Loan Type |
|---|---|---|---|
| Open | $180,000 | New Conventional |
About the Listing Agent

Our story began in Hampton Roads some years ago and encompasses Chesapeake, Virginia Beach, Moyock and the Outer Banks. The area is “home” to us. We, were brought together, for a special season, the rest of our lives that has led us to take part in the evolving real estate industry.
We consider our business model a “Teamerage” where we work as a team as we develop our community while our team members still experience autonomy. Connie, as CEO, considers herself the Chief Experience
Connie's Other Listings
Source: Outer Banks Association of REALTORS®
MLS Number: 129542
APN: 0011-000-002H-0000
- 813 Puddin Ridge Rd
- 114 Oxford Rd
- 540 Puddin Ridge Rd
- 231 Oxford Rd
- 172 Green View Rd
- 158 Green View Rd
- 344 Puddin Ridge Rd
- 202 Tarheel Dr
- 209 Eagle Creek Rd
- 115 Eunice St
- 306 Sunny Lake Rd
- 306 Sunny Lake Rd Unit Lot 50
- 107 Tuscorora Ln
- 324 Sunny Lake Rd
- 324 Sunny Lake Rd Unit Lot 41
- 251 Puddin Ridge Rd Unit Lot 51
- 251 Puddin Ridge Rd
- 163 Saint Andrews Rd
- 116 Sunny Lake Rd
- 101 Claire Ct
- 125 Moyock Landing Dr Unit D
- 130 Glenmoor Path
- 105 Farmridge Way
- 4501 Old Battlefield Blvd Unit 1
- 4501 Old Battlefield Blvd Unit 3
- 4437 Old Battlefield Blvd S Unit C
- 125 Courtney Ln
- 106 Quail Run Unit Cozy Cottage
- 1500 Emerald Lake Cir
- 1347 US 17 S
- 1932 Canning Place
- 1944 Ferguson Loop
- 249 Allure Ln
- 1011 Maple St
- 100 E Fearing St Unit 1
- 1100 W Williams Cir
- 828 Westway St
- 3895 Waterside Dr
- 832 Chalbourne Dr
- 254 Hurdle Dr

