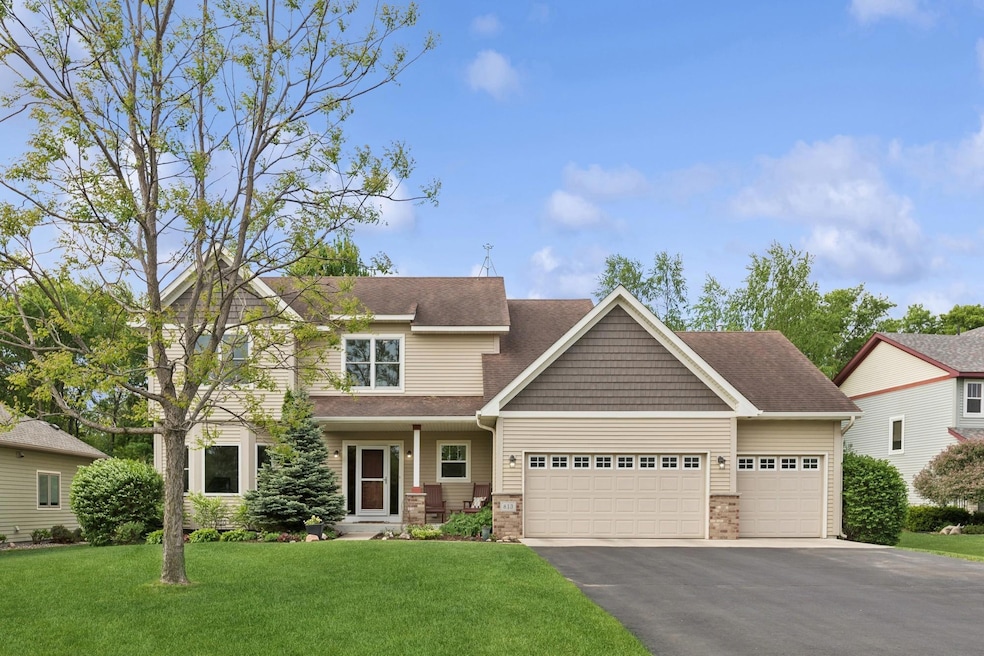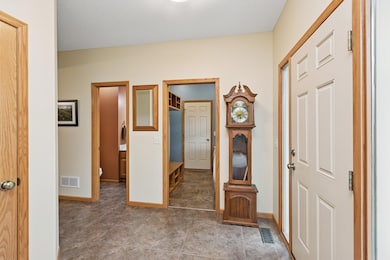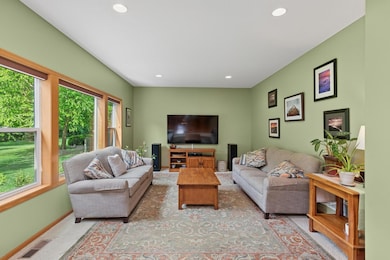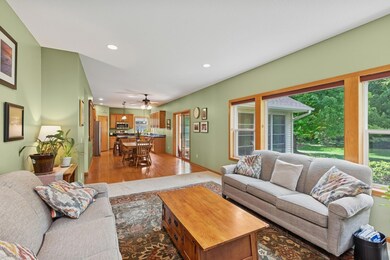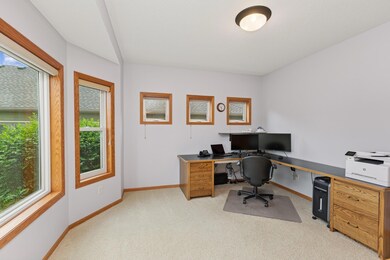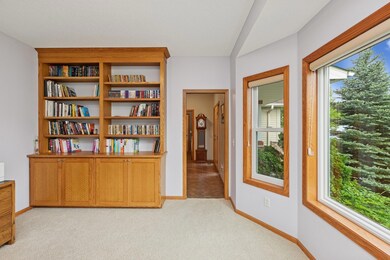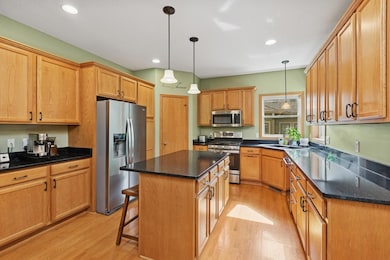
813 Quie Ln Northfield, MN 55057
Estimated payment $3,551/month
Highlights
- No HOA
- Home Office
- Enclosed patio or porch
- Greenvale Park Elementary School Rated A-
- The kitchen features windows
- 3 Car Attached Garage
About This Home
Home is in the desirable Liberty Park neighborhood of Northfield. This property offers a thoughtful layout and flexible living space to meet today’s needs. All four bedrooms are located on the upper level, including a generous primary suite with a private bath and walk-in closet. The main floor features an open-concept kitchen, dining, and living area, along with a dedicated home office—perfect for remote work or quiet study. A newer three-season room at the back of the home offers a bright, comfortable space with direct access to the backyard. The finished basement adds even more living space, complete with a large family or rec room, full bathroom, and ample storage. A standout feature of this home is the oversized 3-car garage, fully equipped with a large workbench, custom cabinetry, overhead storage, and a professionally applied polyaspartic floor treatment —perfect for projects, hobbies, or simply keeping things organized and clean. A convenient location near parks, walking trails, and downtown Northfield. A spacious, move-in ready home in a welcoming and well-connected neighborhood.
Listing Agent
Coldwell Banker Realty Brokerage Phone: 612-414-7100 Listed on: 05/20/2025

Home Details
Home Type
- Single Family
Est. Annual Taxes
- $7,592
Year Built
- Built in 2008
Lot Details
- 0.4 Acre Lot
- Lot Dimensions are 199x46x43x229x79
Parking
- 3 Car Attached Garage
Interior Spaces
- 2-Story Property
- Family Room
- Living Room
- Home Office
- Storage Room
- Finished Basement
Kitchen
- Range
- Microwave
- Dishwasher
- The kitchen features windows
Bedrooms and Bathrooms
- 4 Bedrooms
Laundry
- Dryer
- Washer
Additional Features
- Air Exchanger
- Enclosed patio or porch
- Forced Air Heating and Cooling System
Community Details
- No Home Owners Association
- Liberty Park 3Rd Add Subdivision
Listing and Financial Details
- Assessor Parcel Number 435150201210
Map
Home Values in the Area
Average Home Value in this Area
Tax History
| Year | Tax Paid | Tax Assessment Tax Assessment Total Assessment is a certain percentage of the fair market value that is determined by local assessors to be the total taxable value of land and additions on the property. | Land | Improvement |
|---|---|---|---|---|
| 2023 | $6,442 | $466,500 | $105,400 | $361,100 |
| 2022 | $5,986 | $441,500 | $104,800 | $336,700 |
| 2021 | $5,814 | $407,000 | $91,100 | $315,900 |
| 2020 | $5,654 | $388,600 | $86,800 | $301,800 |
| 2019 | $5,441 | $366,300 | $82,700 | $283,600 |
| 2018 | $5,335 | $346,000 | $78,700 | $267,300 |
| 2017 | $4,820 | $332,000 | $71,600 | $260,400 |
| 2016 | $4,656 | $324,400 | $68,100 | $256,300 |
| 2015 | $4,662 | $289,542 | $63,838 | $225,704 |
| 2014 | -- | $286,054 | $61,339 | $224,715 |
| 2013 | -- | $273,846 | $59,298 | $214,548 |
Property History
| Date | Event | Price | Change | Sq Ft Price |
|---|---|---|---|---|
| 05/23/2025 05/23/25 | Pending | -- | -- | -- |
| 05/21/2025 05/21/25 | For Sale | $549,900 | -- | $184 / Sq Ft |
Purchase History
| Date | Type | Sale Price | Title Company |
|---|---|---|---|
| Warranty Deed | $376,159 | -- | |
| Interfamily Deed Transfer | $66,000 | -- |
Mortgage History
| Date | Status | Loan Amount | Loan Type |
|---|---|---|---|
| Open | $232,500 | New Conventional | |
| Closed | $278,400 | New Conventional | |
| Closed | $300,900 | New Conventional |
Similar Homes in the area
Source: NorthstarMLS
MLS Number: 6711345
APN: 43-51502-01-210
- 801 Quie Ln
- 1509 Independence Dr Unit 806
- 1417 Blue Flag Ct
- 1100 Hawthorne Ct
- 1109 Hawthorne Ct
- 94 Viking Terrace Unit 94
- 705 Lincoln St N
- 928 Ivanhoe Dr
- 705 Kraewood Dr
- 700 Kraewood Dr
- 704 Kraewood Dr
- 101 Viking Terrace Unit 101
- 420 Viking Terrace Unit 420
- 621 Kraewood Dr
- 620 Greenvale Ave W
- 314 Orchard St N
- 120 Greenvale Ave W
- 440 Water St N
- 103 Orchard St S
- 504 2nd St W
