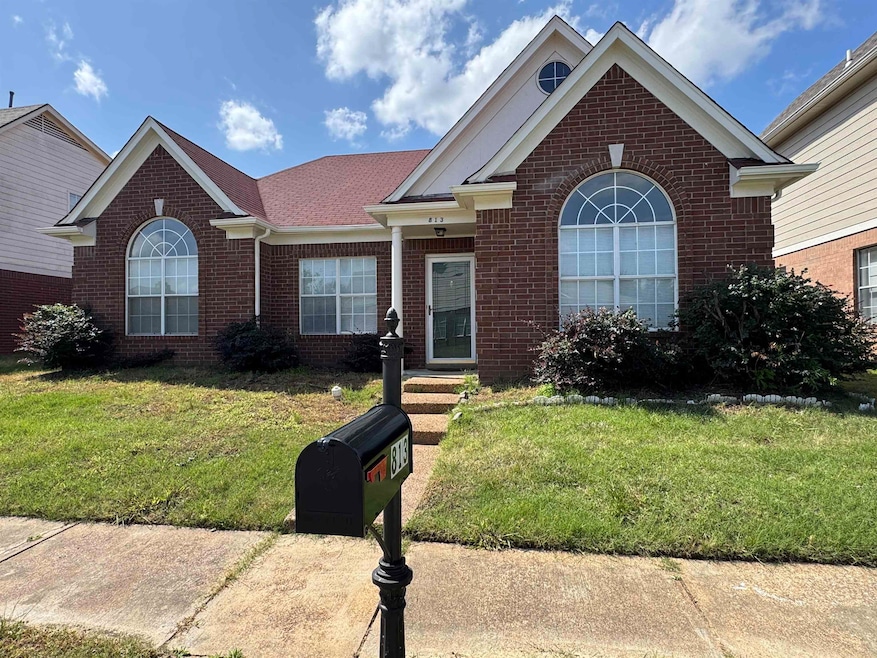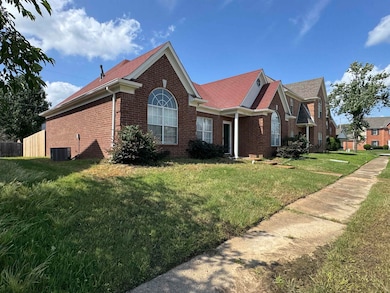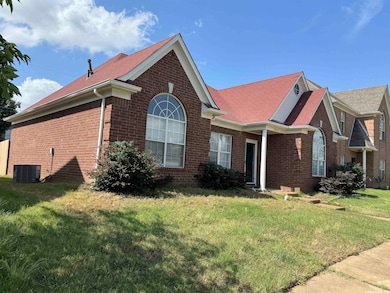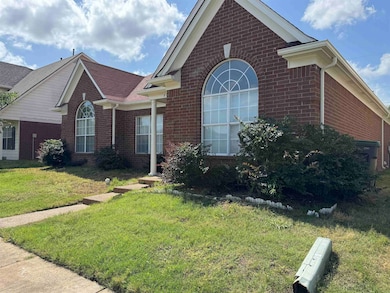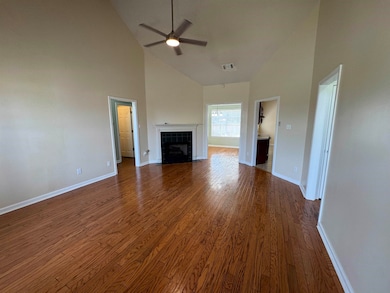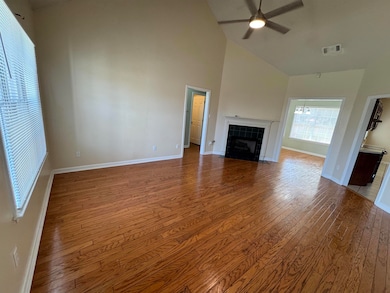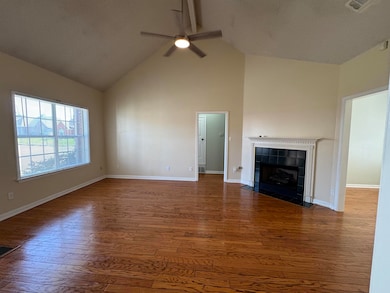813 Rain Dance Way Cordova, TN 38018
3
Beds
2
Baths
1,420
Sq Ft
4,792
Sq Ft Lot
Highlights
- Wood Flooring
- Laundry closet
- Dining Room
- Walk-In Closet
- Central Heating and Cooling System
- Wood Fence
About This Home
New pain interior and exterior, new light fixtures, new floor in all bedrooms. For showing contact online.
Home Details
Home Type
- Single Family
Est. Annual Taxes
- $1,359
Year Built
- Built in 1998
Lot Details
- 4,792 Sq Ft Lot
- Wood Fence
Home Design
- Slab Foundation
- Composition Shingle Roof
Interior Spaces
- 1,420 Sq Ft Home
- 1-Story Property
- Smooth Ceilings
- Popcorn or blown ceiling
- Living Room with Fireplace
- Dining Room
- Pull Down Stairs to Attic
Kitchen
- Oven or Range
- Dishwasher
Flooring
- Wood
- Tile
- Vinyl
Bedrooms and Bathrooms
- 3 Main Level Bedrooms
- Split Bedroom Floorplan
- Walk-In Closet
- 2 Full Bathrooms
Laundry
- Laundry closet
- Washer and Dryer Hookup
Parking
- 2 Car Garage
- Rear-Facing Garage
- Garage Door Opener
Utilities
- Central Heating and Cooling System
- Gas Water Heater
Community Details
- Sunset Downs Pd Phase 4 Subdivision
Listing and Financial Details
- Assessor Parcel Number 091053 E00077
Map
Source: Memphis Area Association of REALTORS®
MLS Number: 10199440
APN: 09-1053-E0-0077
Nearby Homes
- 835 N Sanga Rd
- 8686 Timber Creek Dr
- 8784 Overcup Oaks Dr
- 8646 Sunnyvale St N
- 8685 Overcup Oaks Dr
- 8675 Colleton Way
- 8671 Colleton Way
- 8667 Colleton Way
- 8663 Colleton Way
- 8659 Colleton Way
- 8657 Colleton Way
- 8652 N Ashley Glen Cir
- 8575 Griffin Park Dr
- 604 N Ericson Dr
- 814 Cairn Creek Dr
- 8534 Griffin Park Dr
- 765 Cairn Creek Dr
- 1027 W Montebello Cir
- 8606 Brer Rabbit Cove
- 481 N Sanga Rd
