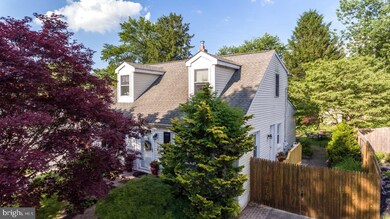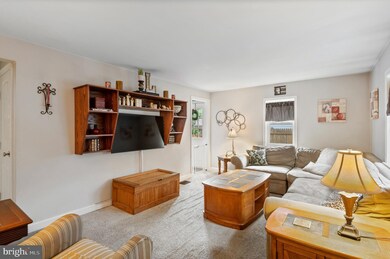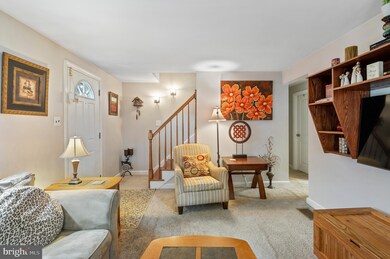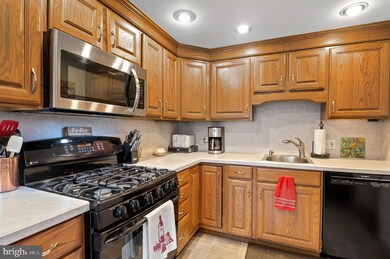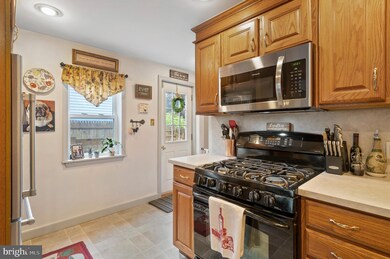
813 S Walnut St Kennett Square, PA 19348
Kennett Square NeighborhoodHighlights
- Cape Cod Architecture
- Whirlpool Bathtub
- Formal Dining Room
- Kennett High School Rated A-
- No HOA
- Recessed Lighting
About This Home
As of June 2022Welcome to 813 S Walnut Street - a charming 4BR/2BA Cape Cod in the desirable borough of Kennett Square! Walk along the brick path from the driveway to the front door and be welcomed into the sunny living room, affixed with deep window sills and wooden shelving. Continue into the kitchen, which is complete with a gas range, dishwasher, garbage disposal, stainless steel microwave, along with plenty of cabinet space. Whether you're having a quiet family dinner or entertaining guests, the dining room off of the kitchen is the perfect spot! In the dining room are the sliding doors that welcome you to the very large, fenced-in backyard, featuring a patio, stunning landscaping, a storage shed, and wooden privacy fencing. Two of the bedrooms are also located on the first floor, as well as the first full bath with a tiled shower/tub combo and plenty of storage. Head upstairs to find the next two bedrooms - both are situated with cheery window seats, and one with a walk-in closet! The second bathroom is also on this level, with a large jacuzzi tub - a peaceful spot to relax after a long day. The basement is large and fully finished, with all utilities and laundry hookups in a separate room. Situated within steps from The Creamery, the YMCA pool, Kennett High School, and everything else the borough has to offer, this property is sure to tick every box. Schedule your showing today!
Home Details
Home Type
- Single Family
Est. Annual Taxes
- $4,492
Year Built
- Built in 1949
Lot Details
- 6,600 Sq Ft Lot
- Privacy Fence
- Wood Fence
- Property is in excellent condition
- Property is zoned R2
Home Design
- Cape Cod Architecture
- Slab Foundation
- Vinyl Siding
Interior Spaces
- 1,404 Sq Ft Home
- Property has 2 Levels
- Recessed Lighting
- Formal Dining Room
- Washer and Dryer Hookup
Kitchen
- Gas Oven or Range
- Built-In Microwave
Bedrooms and Bathrooms
- Whirlpool Bathtub
- Bathtub with Shower
Finished Basement
- Basement Fills Entire Space Under The House
- Shelving
- Laundry in Basement
Parking
- 2 Parking Spaces
- 2 Driveway Spaces
Utilities
- Forced Air Heating and Cooling System
- Heating System Uses Oil
- Electric Water Heater
- Cable TV Available
Community Details
- No Home Owners Association
- Kennett Sq Boro Subdivision
Listing and Financial Details
- Tax Lot 0251
- Assessor Parcel Number 03-05 -0251
Map
Home Values in the Area
Average Home Value in this Area
Property History
| Date | Event | Price | Change | Sq Ft Price |
|---|---|---|---|---|
| 06/28/2022 06/28/22 | Sold | $395,000 | +4.0% | $281 / Sq Ft |
| 05/14/2022 05/14/22 | Pending | -- | -- | -- |
| 05/12/2022 05/12/22 | For Sale | $379,900 | +52.0% | $271 / Sq Ft |
| 03/26/2015 03/26/15 | Sold | $249,900 | 0.0% | $178 / Sq Ft |
| 02/01/2015 02/01/15 | Pending | -- | -- | -- |
| 01/20/2015 01/20/15 | Price Changed | $249,900 | -3.8% | $178 / Sq Ft |
| 10/17/2014 10/17/14 | For Sale | $259,900 | -- | $185 / Sq Ft |
Tax History
| Year | Tax Paid | Tax Assessment Tax Assessment Total Assessment is a certain percentage of the fair market value that is determined by local assessors to be the total taxable value of land and additions on the property. | Land | Improvement |
|---|---|---|---|---|
| 2024 | $5,070 | $104,040 | $28,910 | $75,130 |
| 2023 | $4,915 | $104,040 | $28,910 | $75,130 |
| 2022 | $4,492 | $104,040 | $28,910 | $75,130 |
| 2021 | $4,451 | $104,040 | $28,910 | $75,130 |
| 2020 | $4,377 | $104,040 | $28,910 | $75,130 |
| 2019 | $4,325 | $104,040 | $28,910 | $75,130 |
| 2018 | $4,224 | $104,040 | $28,910 | $75,130 |
| 2017 | $4,157 | $104,040 | $28,910 | $75,130 |
| 2016 | -- | $104,040 | $28,910 | $75,130 |
| 2015 | -- | $104,040 | $28,910 | $75,130 |
| 2014 | -- | $104,040 | $28,910 | $75,130 |
Mortgage History
| Date | Status | Loan Amount | Loan Type |
|---|---|---|---|
| Open | $316,000 | New Conventional | |
| Previous Owner | $242,403 | New Conventional | |
| Previous Owner | $169,200 | New Conventional | |
| Previous Owner | $17,000 | Credit Line Revolving | |
| Previous Owner | $176,000 | Unknown | |
| Previous Owner | $190,000 | Credit Line Revolving | |
| Previous Owner | $200,000 | Credit Line Revolving | |
| Previous Owner | $175,000 | Credit Line Revolving | |
| Previous Owner | $60,000 | Unknown | |
| Previous Owner | $100,000 | No Value Available |
Deed History
| Date | Type | Sale Price | Title Company |
|---|---|---|---|
| Special Warranty Deed | $395,000 | -- | |
| Deed | $249,900 | None Available | |
| Interfamily Deed Transfer | $125,000 | -- | |
| Trustee Deed | -- | -- |
Similar Homes in Kennett Square, PA
Source: Bright MLS
MLS Number: PACT2024148
APN: 03-005-0251.0000
- 800 Park Ave
- 406 E South St
- 605 S Broad St
- 1047 James Walter Way
- 316 S Union St
- 417 Meredith St
- 1268 Benjamin Dr
- 1410 Berry Dr
- 125 W State St
- 47 Ways Ln
- 14 Pointe Place Unit 2
- 16 Pointe Place Unit 3
- 514 Magnolia St
- 115 Chandler Mill Rd
- 501 N Walnut Rd
- 619 W Mulberry St
- 602 D St
- 623 W Mulberry St
- 606 D St
- 158 Old Kennett Rd

