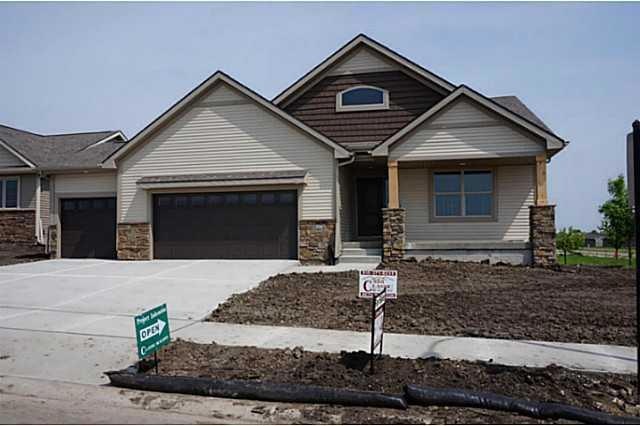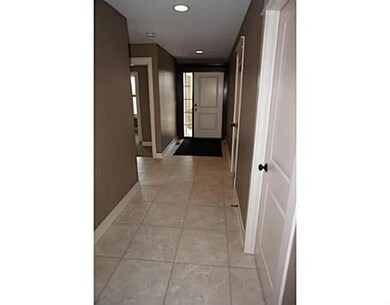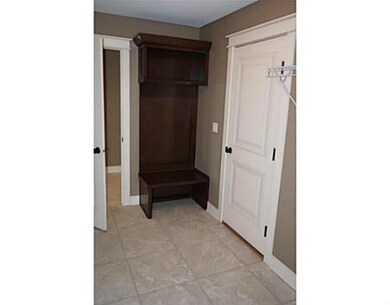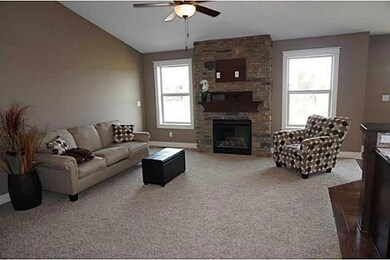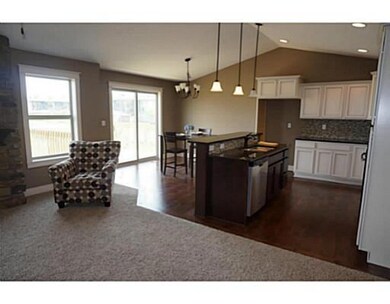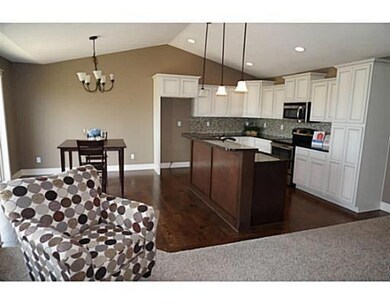
813 SE 14th St Grimes, IA 50111
Highlights
- Ranch Style House
- 1 Fireplace
- No HOA
- Dallas Center - Grimes High School Rated A-
- Mud Room
- Eat-In Kitchen
About This Home
As of May 2025Classic Builders presents the Madison Rustic Ranch plan with 2,475 sq. ft. finish, 4 bedrooms, 3 full bathrooms and 3 car attached garage. The exterior offers stone front porch, maintenance free vinyl siding, upgraded front elevation with garage windows. Unique plan with 2 bedrooms, full bath and laundry room at the front of the home and opens up to reveal the spacious family room with stone fireplace. Modern, open kitchen with wood flooring, painted cabinets, granite countertops and center island overlooking the dining area with sliders to the deck. Large Master suite with master bath featuring double vanity, walk-in closet with access to the laundry room, tile shower, and linen pantry. Finished lower level offers daylight windows, spacious family room with wet bar, full bath and 4th bedroom, and lots of storage. Other features include: 50 gallon Geo Spring hot water heater, 2 X 6 construction. Home meets all Mid American 3.0 Energy requirements.
Home Details
Home Type
- Single Family
Est. Annual Taxes
- $7,382
Year Built
- Built in 2014
Lot Details
- 6,500 Sq Ft Lot
- Lot Dimensions are 65x100
Home Design
- Ranch Style House
- Asphalt Shingled Roof
- Stone Siding
- Vinyl Siding
Interior Spaces
- 1,574 Sq Ft Home
- Wet Bar
- 1 Fireplace
- Mud Room
- Dining Area
- Finished Basement
- Natural lighting in basement
- Fire and Smoke Detector
- Laundry on main level
Kitchen
- Eat-In Kitchen
- Stove
- Microwave
- Dishwasher
Flooring
- Carpet
- Tile
Bedrooms and Bathrooms
- 4 Bedrooms | 3 Main Level Bedrooms
Parking
- 3 Car Attached Garage
- Driveway
Utilities
- Forced Air Heating and Cooling System
- Cable TV Available
Community Details
- No Home Owners Association
- Built by Classic Builders
Listing and Financial Details
- Assessor Parcel Number 31100341301401
Ownership History
Purchase Details
Home Financials for this Owner
Home Financials are based on the most recent Mortgage that was taken out on this home.Purchase Details
Home Financials for this Owner
Home Financials are based on the most recent Mortgage that was taken out on this home.Purchase Details
Home Financials for this Owner
Home Financials are based on the most recent Mortgage that was taken out on this home.Purchase Details
Home Financials for this Owner
Home Financials are based on the most recent Mortgage that was taken out on this home.Similar Homes in Grimes, IA
Home Values in the Area
Average Home Value in this Area
Purchase History
| Date | Type | Sale Price | Title Company |
|---|---|---|---|
| Warranty Deed | $420,000 | None Listed On Document | |
| Warranty Deed | $300,000 | None Available | |
| Warranty Deed | $275,000 | None Available | |
| Warranty Deed | $388,000 | None Available |
Mortgage History
| Date | Status | Loan Amount | Loan Type |
|---|---|---|---|
| Open | $335,920 | New Conventional | |
| Previous Owner | $284,905 | New Conventional | |
| Previous Owner | $220,000 | New Conventional | |
| Previous Owner | $382,000 | Future Advance Clause Open End Mortgage | |
| Previous Owner | $208,000 | Construction |
Property History
| Date | Event | Price | Change | Sq Ft Price |
|---|---|---|---|---|
| 05/30/2025 05/30/25 | Sold | $419,900 | 0.0% | $266 / Sq Ft |
| 04/07/2025 04/07/25 | Pending | -- | -- | -- |
| 03/27/2025 03/27/25 | For Sale | $419,900 | +40.0% | $266 / Sq Ft |
| 06/11/2020 06/11/20 | Sold | $299,900 | 0.0% | $190 / Sq Ft |
| 06/11/2020 06/11/20 | Pending | -- | -- | -- |
| 04/17/2020 04/17/20 | For Sale | $299,900 | +9.1% | $190 / Sq Ft |
| 08/04/2014 08/04/14 | Sold | $275,000 | +0.8% | $175 / Sq Ft |
| 08/04/2014 08/04/14 | Pending | -- | -- | -- |
| 05/30/2014 05/30/14 | For Sale | $272,720 | +462.3% | $173 / Sq Ft |
| 11/15/2013 11/15/13 | Pending | -- | -- | -- |
| 11/08/2013 11/08/13 | Sold | $48,500 | 0.0% | $31 / Sq Ft |
| 10/25/2013 10/25/13 | For Sale | $48,500 | -- | $31 / Sq Ft |
Tax History Compared to Growth
Tax History
| Year | Tax Paid | Tax Assessment Tax Assessment Total Assessment is a certain percentage of the fair market value that is determined by local assessors to be the total taxable value of land and additions on the property. | Land | Improvement |
|---|---|---|---|---|
| 2024 | $7,382 | $405,400 | $72,600 | $332,800 |
| 2023 | $6,866 | $405,400 | $72,600 | $332,800 |
| 2022 | $6,910 | $321,600 | $59,900 | $261,700 |
| 2021 | $6,996 | $321,600 | $59,900 | $261,700 |
| 2020 | $6,884 | $314,900 | $59,100 | $255,800 |
| 2019 | $6,630 | $314,900 | $59,100 | $255,800 |
| 2018 | $6,848 | $285,000 | $52,600 | $232,400 |
| 2017 | $6,462 | $285,000 | $52,600 | $232,400 |
| 2016 | $6,190 | $263,100 | $48,000 | $215,100 |
| 2015 | $6,190 | $263,100 | $48,000 | $215,100 |
| 2014 | $4 | $50,000 | $40,000 | $10,000 |
Agents Affiliated with this Home
-
Lindsey Dacey

Seller's Agent in 2025
Lindsey Dacey
RE/MAX
(515) 210-4550
7 in this area
222 Total Sales
-
Michelle Polder

Buyer's Agent in 2025
Michelle Polder
RE/MAX
(515) 306-0724
7 in this area
98 Total Sales
-
Mark Charter

Seller's Agent in 2020
Mark Charter
Agency Iowa
(515) 532-7770
7 in this area
191 Total Sales
-
Heath Moulton

Seller's Agent in 2014
Heath Moulton
EXP Realty, LLC
(515) 965-7876
92 in this area
828 Total Sales
-
Tyler Moulton

Seller Co-Listing Agent in 2014
Tyler Moulton
DRH Realty of Iowa, LLC
(515) 965-7876
5 in this area
464 Total Sales
-
April Breig

Seller's Agent in 2013
April Breig
New Home Site Realty
(515) 783-3608
484 Total Sales
Map
Source: Des Moines Area Association of REALTORS®
MLS Number: 436919
APN: 311-00341301401
- 812 SE 15th St
- 713 SE 12th St
- 913 SE Trail Ridge Rd
- 904 SE Little Beaver Dr
- 501 SE 15th St
- 413 SE 12th St
- 600 SE 17th St
- 613 SE 18th St
- 604 SE 18th St
- 900 SE Woodbine Dr
- 905 SE Meadowlark Dr
- 714 SE Dolan Dr
- 913 SE Dolan Dr
- 00 James St
- 903 S James St
- 801 SE 5th St
- 0 SE 19th St
- N/A SE 19th St
- 1265 SE 6th St Unit 104
- 1009 SE 5th St
