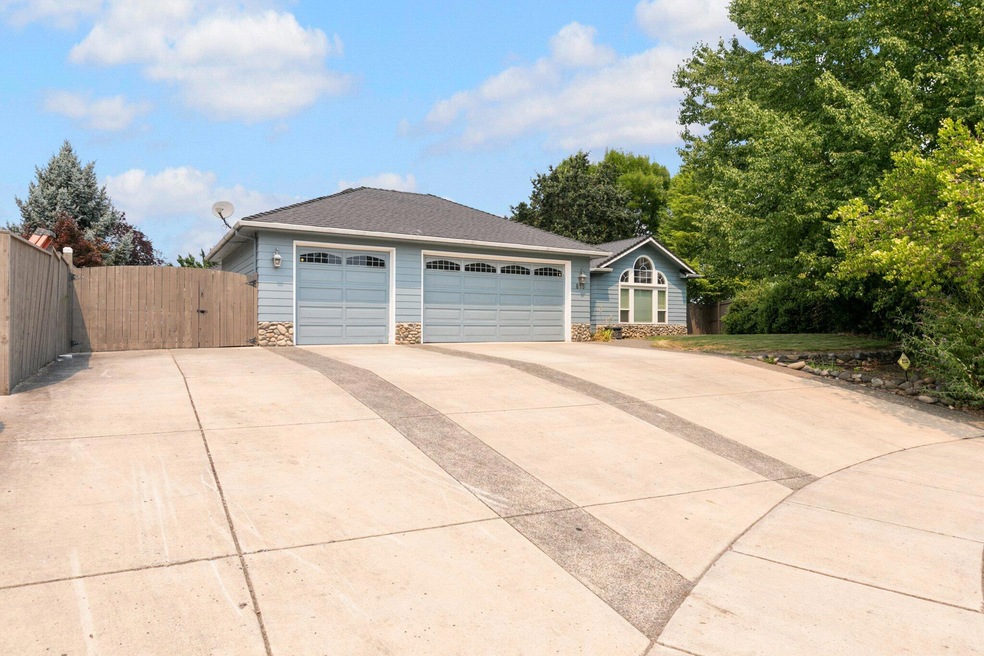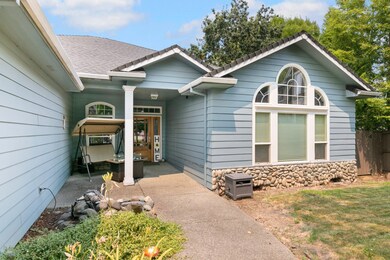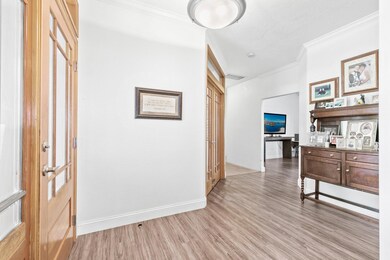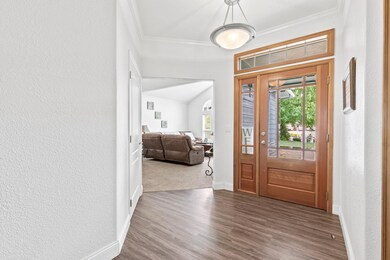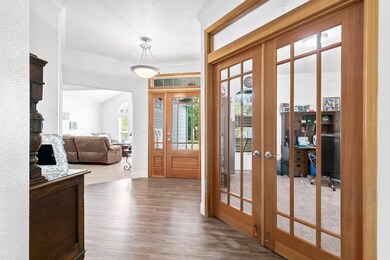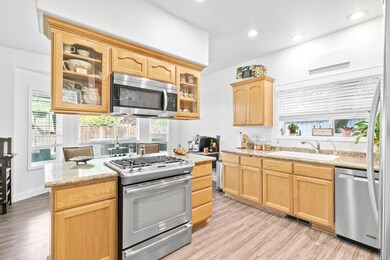
813 White Oak Cir Central Point, OR 97502
Highlights
- Spa
- Contemporary Architecture
- Hydromassage or Jetted Bathtub
- RV Access or Parking
- Vaulted Ceiling
- 4-minute walk to Central point water park
About This Home
As of September 2022Hard to find, beautiful 4 bedroom home in the highly desirable White Oak Estates neighborhood. Quiet cul-de-sac with 3 car garage and large RV parking area. Home features gourmet kitchen with large gas stove, dining area with fireplace and spacious living room. Very nice primary bedroom with remodeled en-suite bath and separate access to patio. Owner is currently using the 4th bedroom as an office. Laundry area includes sink and leads to the 3 car garage. Separate access from the dining/family area to the over 30 foot covered patio and hot tub. One of the few single level homes currently available with over 2300 sq. ft. Call for a tour today. This is a 1031 exchange at no expense to the buyer.
Last Agent to Sell the Property
C MAC Realty Brokerage Email: cindy@cmacrealty.com License #961000079 Listed on: 08/05/2022
Home Details
Home Type
- Single Family
Est. Annual Taxes
- $5,654
Year Built
- Built in 2000
Lot Details
- 0.25 Acre Lot
- Fenced
- Landscaped
- Level Lot
- Backyard Sprinklers
- Property is zoned R-1-8, R-1-8
HOA Fees
- $8 Monthly HOA Fees
Parking
- 3 Car Attached Garage
- Garage Door Opener
- Driveway
- RV Access or Parking
Home Design
- Contemporary Architecture
- Frame Construction
- Composition Roof
- Concrete Perimeter Foundation
Interior Spaces
- 2,304 Sq Ft Home
- 1-Story Property
- Vaulted Ceiling
- Ceiling Fan
- Gas Fireplace
- Double Pane Windows
- Vinyl Clad Windows
- Family Room
- Living Room
- Dining Room
- Home Office
- Neighborhood Views
- Fire and Smoke Detector
- Laundry Room
Kitchen
- Eat-In Kitchen
- Oven
- Range
- Microwave
- Dishwasher
- Kitchen Island
- Laminate Countertops
- Disposal
Flooring
- Carpet
- Vinyl
Bedrooms and Bathrooms
- 4 Bedrooms
- Linen Closet
- Walk-In Closet
- 2 Full Bathrooms
- Double Vanity
- Hydromassage or Jetted Bathtub
- Bathtub Includes Tile Surround
Accessible Home Design
- Accessible Full Bathroom
- Accessible Kitchen
- Accessible Hallway
- Accessible Approach with Ramp
Outdoor Features
- Spa
- Patio
- Shed
Schools
- Jewett Elementary School
- Scenic Middle School
- Crater High School
Utilities
- Forced Air Heating and Cooling System
- Water Heater
Community Details
- Central Point East Development Phase 5 Subdivision
- The community has rules related to covenants, conditions, and restrictions, covenants
Listing and Financial Details
- Exclusions: all other personal property
- Tax Lot 3200
- Assessor Parcel Number 1-0923527
Ownership History
Purchase Details
Purchase Details
Home Financials for this Owner
Home Financials are based on the most recent Mortgage that was taken out on this home.Purchase Details
Home Financials for this Owner
Home Financials are based on the most recent Mortgage that was taken out on this home.Purchase Details
Home Financials for this Owner
Home Financials are based on the most recent Mortgage that was taken out on this home.Purchase Details
Home Financials for this Owner
Home Financials are based on the most recent Mortgage that was taken out on this home.Purchase Details
Purchase Details
Purchase Details
Home Financials for this Owner
Home Financials are based on the most recent Mortgage that was taken out on this home.Purchase Details
Home Financials for this Owner
Home Financials are based on the most recent Mortgage that was taken out on this home.Purchase Details
Similar Homes in the area
Home Values in the Area
Average Home Value in this Area
Purchase History
| Date | Type | Sale Price | Title Company |
|---|---|---|---|
| Warranty Deed | $565,000 | First American Title | |
| Warranty Deed | $539,900 | First American Title | |
| Warranty Deed | $367,100 | First American Title | |
| Warranty Deed | $375,000 | Lawyers Title Ins | |
| Interfamily Deed Transfer | -- | -- | |
| Warranty Deed | $323,000 | Amerititle | |
| Interfamily Deed Transfer | $323,000 | -- | |
| Warranty Deed | $254,900 | Jackson County Title | |
| Warranty Deed | $221,506 | Jackson County Title | |
| Warranty Deed | $58,000 | Jackson County Title |
Mortgage History
| Date | Status | Loan Amount | Loan Type |
|---|---|---|---|
| Previous Owner | $512,905 | New Conventional | |
| Previous Owner | $101,750 | New Conventional | |
| Previous Owner | $85,000 | Unknown | |
| Previous Owner | $270,500 | Seller Take Back | |
| Previous Owner | $150,000 | Credit Line Revolving | |
| Previous Owner | $216,500 | No Value Available | |
| Previous Owner | $177,200 | No Value Available |
Property History
| Date | Event | Price | Change | Sq Ft Price |
|---|---|---|---|---|
| 09/23/2022 09/23/22 | Sold | $539,900 | +1.1% | $234 / Sq Ft |
| 08/25/2022 08/25/22 | Pending | -- | -- | -- |
| 07/24/2022 07/24/22 | For Sale | $534,000 | +45.5% | $232 / Sq Ft |
| 08/29/2018 08/29/18 | Sold | $367,100 | -4.6% | $159 / Sq Ft |
| 07/12/2018 07/12/18 | Pending | -- | -- | -- |
| 07/09/2018 07/09/18 | For Sale | $385,000 | -- | $167 / Sq Ft |
Tax History Compared to Growth
Tax History
| Year | Tax Paid | Tax Assessment Tax Assessment Total Assessment is a certain percentage of the fair market value that is determined by local assessors to be the total taxable value of land and additions on the property. | Land | Improvement |
|---|---|---|---|---|
| 2025 | $6,158 | $370,370 | $78,020 | $292,350 |
| 2024 | $6,158 | $359,590 | $75,750 | $283,840 |
| 2023 | $5,960 | $349,120 | $73,540 | $275,580 |
| 2022 | $5,821 | $349,120 | $73,540 | $275,580 |
| 2021 | $5,654 | $338,960 | $71,400 | $267,560 |
| 2020 | $5,489 | $329,090 | $69,320 | $259,770 |
| 2019 | $5,354 | $310,210 | $65,340 | $244,870 |
| 2018 | $5,191 | $301,180 | $63,430 | $237,750 |
| 2017 | $5,060 | $301,180 | $63,430 | $237,750 |
| 2016 | $4,913 | $283,900 | $59,800 | $224,100 |
| 2015 | $4,707 | $283,900 | $59,800 | $224,100 |
| 2014 | $4,587 | $267,620 | $56,370 | $211,250 |
Agents Affiliated with this Home
-
Cindy McMillan

Seller's Agent in 2022
Cindy McMillan
C MAC Realty
(541) 826-4252
21 Total Sales
-
Mike Noonan
M
Buyer's Agent in 2022
Mike Noonan
Cascade Real Estate
(541) 826-3656
6 Total Sales
-
J
Seller's Agent in 2018
Jason Gillaspie
John L. Scott Medford
Map
Source: Oregon Datashare
MLS Number: 220151441
APN: 10923527
- 687 White Oak Ave
- 673 Mountain Ave
- 2580 Parkwood Village Ln
- 446 Beebe Rd
- 201 Orchardview Cir
- 2342 New Haven Dr
- 2208 Lara Ln
- 4286 Hamrick Rd
- 4404 Biddle Rd
- 2225 New Haven Dr
- 4601 Biddle Rd Unit C
- 4251 Table Rock Rd
- 1261 Hawk Dr
- 1242 Hawk Dr
- 1125 Annalise St
- 1840 E Pine St
- 4722 Gebhard Rd
- 4730 Gebhard Rd
- 4922 Gebhard Rd
- 2338 Rabun Way
