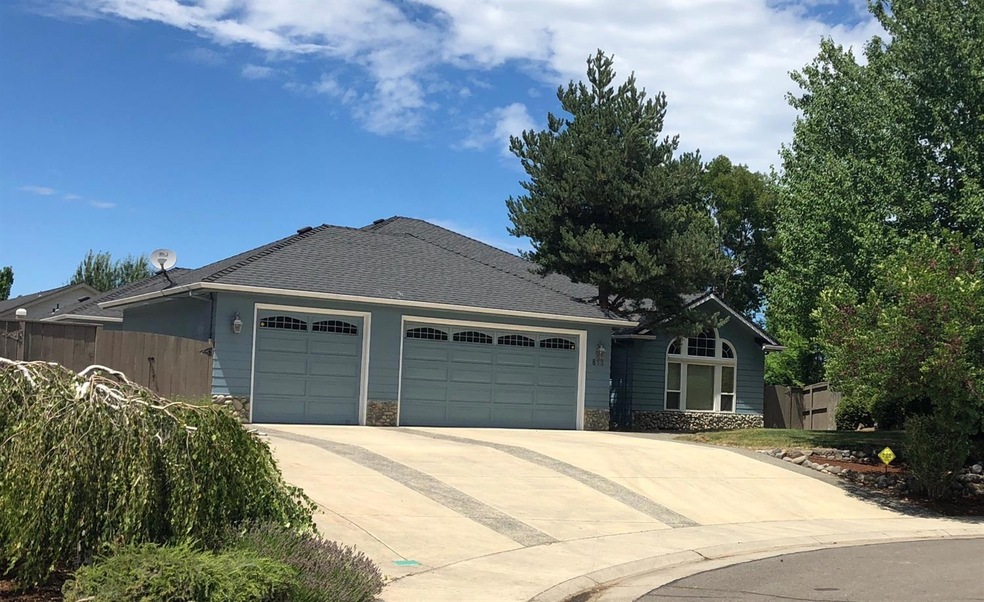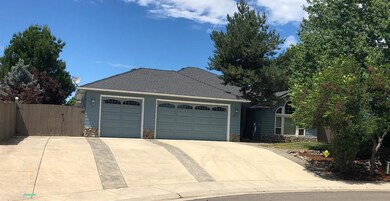
813 White Oak Cir Central Point, OR 97502
About This Home
As of September 2022This might be the one you have been searching for! This handicap friendly/wheelchair accessible home has 4 bedrooms (could be 3 bedrooms and an office), 2 bathrooms, a very spacious formal living room, gourmet kitchen and family room with a built in gas fireplace, large covered patio in a very private setting. The 3 car garage offers a ton of storage and there is even true RV parking with plenty of room to spare. Do not miss out on this great deal and opportunity to live in the coveted White Oak Estates in Central Point.
Last Agent to Sell the Property
Jason Gillaspie
John L. Scott Medford Listed on: 07/09/2018
Home Details
Home Type
Single Family
Est. Annual Taxes
$6,158
Year Built
2000
Lot Details
0
HOA Fees
$8 per month
Parking
3
Listing Details
- Architectural Style: Contemporary
- Directions: Pine St to Meadowbrook, right on Beebe, left on White Oak, right on White Oak Circle.
- Garage Yn: Yes
- Unit Levels: One
- Lot Size Acres: 0.25
- Prop. Type: Residential
- Property Sub Type: Single Family Residence
- Year Built: 2000
- Co List Office Phone: 541-779-3611
- MLS Status: Closed
- General Property Information Elementary School: Jewett Elem
- General Property Information Middle Or Junior School: Scenic Middle
- General Property Information:Zoning2: R-1-8
- View Territorial: Yes
- Water Source:Public: Yes
- General Property Information Accessory Dwelling Unit YN: No
- Appliances Microwave: Yes
- Levels:One: Yes
- Security Features:Carbon Monoxide Detector(s): Yes
- Security Features:Smoke Detector(s): Yes
- Roof:Composition: Yes
- Architectural Style:Contemporary: Yes
- Foundation Details Concrete Perimeter: Yes
- Security Features:Security System Leased: Yes
- Special Features: None
Interior Features
- Appliances: Cooktop, Dishwasher, Disposal, Microwave, Oven, Range, Water Heater, Other
- Full Bathrooms: 2
- Total Bedrooms: 4
- Interior Amenities: Ceiling Fan(s), Jetted Tub, Kitchen Island, Primary Downstairs, Vaulted Ceiling(s)
- ResoLivingAreaSource: Assessor
- Appliances Dishwasher: Yes
- Appliances Range: Yes
- Interior Features:Primary Downstairs: Yes
- Appliances:Oven: Yes
- Interior Features:Kitchen Island: Yes
- Interior Features:Ceiling Fans: Yes
- Appliances:Cooktop: Yes
- Interior Features:Vaulted Ceiling(s): Yes
- Interior Features:Jetted Tub: Yes
Exterior Features
- Construction Type: Frame
- Exterior Features: Spa/Hot Tub
- Foundation Details: Concrete Perimeter
- Lot Features: Fenced
- Roof: Composition
- View: Territorial
- Lot Features:Fenced: Yes
- Construction Materials:Frame: Yes
- Exterior Features:SpaHot Tub2: Yes
Garage/Parking
- Garage Spaces: 3.0
- Parking Features: Attached, Driveway, RV Access/Parking
- Attached Garage: Yes
- General Property Information:Garage YN: Yes
- General Property Information:Garage Spaces: 3.0
- Parking Features:Attached: Yes
- Parking Features:Driveway: Yes
- Parking Features:RV AccessParking: Yes
Utilities
- Cooling: Heat Pump
- Heating: Forced Air, Natural Gas
- Security: Carbon Monoxide Detector(s), Security System Leased, Smoke Detector(s), Other
- Water Source: Public
- Cooling Y N: Yes
- HeatingYN: Yes
- Water Heater: Yes
- Heating:Forced Air: Yes
- HeatingCooling:Heat Pump: Yes
- Heating:Natural Gas: Yes
Condo/Co-op/Association
- Association Fee: 100.0
- Association Fee Frequency: Annually
- Association: Yes
Association/Amenities
- General Property Information:Association YN: Yes
- General Property Information:Association Fee: 100.0
- General Property Information:Association Fee Frequency: Annually
Schools
- Elementary School: Jewett Elem
- Middle Or Junior School: Scenic Middle
Lot Info
- Lot Size Sq Ft: 10890.0
- Parcel #: 10923527
- Irrigation Water Rights: No
- ResoLotSizeUnits: Acres
- Zoning Description: R-1-8
- ResoLotSizeUnits: Acres
Tax Info
- Tax Annual Amount: 5054.0
- Tax Year: 2017
Ownership History
Purchase Details
Purchase Details
Home Financials for this Owner
Home Financials are based on the most recent Mortgage that was taken out on this home.Purchase Details
Home Financials for this Owner
Home Financials are based on the most recent Mortgage that was taken out on this home.Purchase Details
Home Financials for this Owner
Home Financials are based on the most recent Mortgage that was taken out on this home.Purchase Details
Home Financials for this Owner
Home Financials are based on the most recent Mortgage that was taken out on this home.Purchase Details
Purchase Details
Purchase Details
Home Financials for this Owner
Home Financials are based on the most recent Mortgage that was taken out on this home.Purchase Details
Home Financials for this Owner
Home Financials are based on the most recent Mortgage that was taken out on this home.Purchase Details
Similar Homes in Central Point, OR
Home Values in the Area
Average Home Value in this Area
Purchase History
| Date | Type | Sale Price | Title Company |
|---|---|---|---|
| Warranty Deed | $565,000 | First American Title | |
| Warranty Deed | $539,900 | First American Title | |
| Warranty Deed | $367,100 | First American Title | |
| Warranty Deed | $375,000 | Lawyers Title Ins | |
| Interfamily Deed Transfer | -- | -- | |
| Warranty Deed | $323,000 | Amerititle | |
| Interfamily Deed Transfer | $323,000 | -- | |
| Warranty Deed | $254,900 | Jackson County Title | |
| Warranty Deed | $221,506 | Jackson County Title | |
| Warranty Deed | $58,000 | Jackson County Title |
Mortgage History
| Date | Status | Loan Amount | Loan Type |
|---|---|---|---|
| Previous Owner | $512,905 | New Conventional | |
| Previous Owner | $101,750 | New Conventional | |
| Previous Owner | $85,000 | Unknown | |
| Previous Owner | $270,500 | Seller Take Back | |
| Previous Owner | $150,000 | Credit Line Revolving | |
| Previous Owner | $216,500 | No Value Available | |
| Previous Owner | $177,200 | No Value Available |
Property History
| Date | Event | Price | Change | Sq Ft Price |
|---|---|---|---|---|
| 09/23/2022 09/23/22 | Sold | $539,900 | +1.1% | $234 / Sq Ft |
| 08/25/2022 08/25/22 | Pending | -- | -- | -- |
| 07/24/2022 07/24/22 | For Sale | $534,000 | +45.5% | $232 / Sq Ft |
| 08/29/2018 08/29/18 | Sold | $367,100 | -4.6% | $159 / Sq Ft |
| 07/12/2018 07/12/18 | Pending | -- | -- | -- |
| 07/09/2018 07/09/18 | For Sale | $385,000 | -- | $167 / Sq Ft |
Tax History Compared to Growth
Tax History
| Year | Tax Paid | Tax Assessment Tax Assessment Total Assessment is a certain percentage of the fair market value that is determined by local assessors to be the total taxable value of land and additions on the property. | Land | Improvement |
|---|---|---|---|---|
| 2025 | $6,158 | $370,370 | $78,020 | $292,350 |
| 2024 | $6,158 | $359,590 | $75,750 | $283,840 |
| 2023 | $5,960 | $349,120 | $73,540 | $275,580 |
| 2022 | $5,821 | $349,120 | $73,540 | $275,580 |
| 2021 | $5,654 | $338,960 | $71,400 | $267,560 |
| 2020 | $5,489 | $329,090 | $69,320 | $259,770 |
| 2019 | $5,354 | $310,210 | $65,340 | $244,870 |
| 2018 | $5,191 | $301,180 | $63,430 | $237,750 |
| 2017 | $5,060 | $301,180 | $63,430 | $237,750 |
| 2016 | $4,913 | $283,900 | $59,800 | $224,100 |
| 2015 | $4,707 | $283,900 | $59,800 | $224,100 |
| 2014 | $4,587 | $267,620 | $56,370 | $211,250 |
Agents Affiliated with this Home
-
Cindy McMillan

Seller's Agent in 2022
Cindy McMillan
C MAC Realty
(541) 826-4252
21 Total Sales
-
Mike Noonan
M
Buyer's Agent in 2022
Mike Noonan
Cascade Real Estate
(541) 826-3656
6 Total Sales
-
J
Seller's Agent in 2018
Jason Gillaspie
John L. Scott Medford
Map
Source: Oregon Datashare
MLS Number: 102991702
APN: 10923527
- 687 White Oak Ave
- 673 Mountain Ave
- 2580 Parkwood Village Ln
- 446 Beebe Rd
- 201 Orchardview Cir
- 2342 New Haven Dr
- 2208 Lara Ln
- 2225 New Haven Dr
- 4286 Hamrick Rd
- 4404 Biddle Rd
- 1261 Hawk Dr
- 1242 Hawk Dr
- 4251 Table Rock Rd
- 4601 Biddle Rd Unit C
- 1125 Annalise St
- 2338 Rabun Way
- 1840 E Pine St
- 4722 Gebhard Rd
- 4730 Gebhard Rd
- 4922 Gebhard Rd

